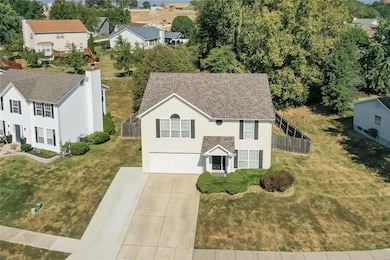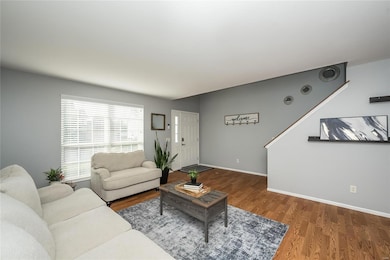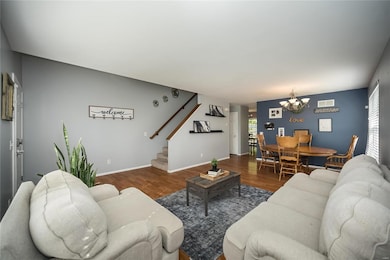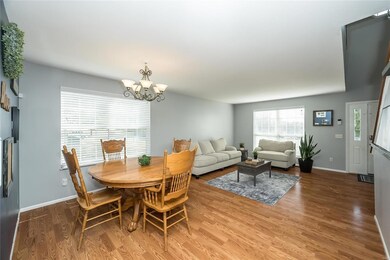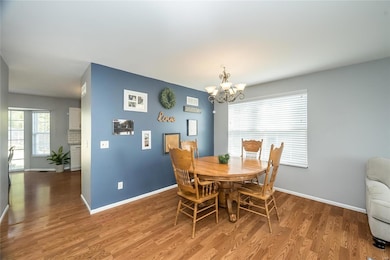
2970 Imperial Dr Saint Peters, MO 63303
Heritage NeighborhoodHighlights
- Back to Public Ground
- Vaulted Ceiling
- Backs to Trees or Woods
- Becky-David Elementary School Rated A
- Traditional Architecture
- Loft
About This Home
As of November 2024Welcome to this Sunny, Spacious, & Splendid two-story gem! Enter to find a sun-kissed living/dining room area. This updated kitchen is sure to put some spice in your life with stainless steel appliances, subway tile backsplash, and crisp white cabinetry that flows past a large breakfast room with built-in cabinets & wine storage into the cozy family room with bay windows. Upstairs, the vaulted primary suite is very spacious & features an updated bath with double vanity, large tiled walk-in shower and walk-in closet. Each bedroom has walk-in closets! A 2nd floor laundry room for convenience! The open loft at the top of the stairs offers the flexibility to be used as a play area, an office, or converted into a 4th bedroom. The basement is ready for your finishing touches, adding even more potential to this fantastic home. Step outside onto a huge patio and enjoy the fenced yard that backs to common ground. Attached 2-car garage and oversized driveway with additional 3rd car wide parking.
Home Details
Home Type
- Single Family
Est. Annual Taxes
- $4,264
Year Built
- Built in 1999
Lot Details
- 8,712 Sq Ft Lot
- Back to Public Ground
- Wood Fence
- Level Lot
- Backs to Trees or Woods
HOA Fees
- $8 Monthly HOA Fees
Parking
- 2 Car Attached Garage
- Garage Door Opener
- Driveway
- Additional Parking
- Off-Street Parking
Home Design
- Traditional Architecture
- Vinyl Siding
Interior Spaces
- 2,395 Sq Ft Home
- 2-Story Property
- Vaulted Ceiling
- Sliding Doors
- Six Panel Doors
- Family Room
- Living Room
- Breakfast Room
- Dining Room
- Loft
- Unfinished Basement
- Basement Fills Entire Space Under The House
- Laundry Room
Kitchen
- Microwave
- Dishwasher
- Disposal
Flooring
- Carpet
- Laminate
Bedrooms and Bathrooms
- 3 Bedrooms
Schools
- Becky-David Elem. Elementary School
- Barnwell Middle School
- Francis Howell North High School
Utilities
- Forced Air Heating System
Community Details
- Association fees include common ground
Listing and Financial Details
- Assessor Parcel Number 3-0015-7464-00-0021.0000000
Ownership History
Purchase Details
Home Financials for this Owner
Home Financials are based on the most recent Mortgage that was taken out on this home.Purchase Details
Home Financials for this Owner
Home Financials are based on the most recent Mortgage that was taken out on this home.Purchase Details
Home Financials for this Owner
Home Financials are based on the most recent Mortgage that was taken out on this home.Purchase Details
Home Financials for this Owner
Home Financials are based on the most recent Mortgage that was taken out on this home.Purchase Details
Home Financials for this Owner
Home Financials are based on the most recent Mortgage that was taken out on this home.Map
Similar Homes in the area
Home Values in the Area
Average Home Value in this Area
Purchase History
| Date | Type | Sale Price | Title Company |
|---|---|---|---|
| Warranty Deed | -- | None Listed On Document | |
| Warranty Deed | $239,000 | Investors Title Company | |
| Warranty Deed | $216,000 | Cave Springs Title | |
| Warranty Deed | -- | -- | |
| Corporate Deed | -- | -- |
Mortgage History
| Date | Status | Loan Amount | Loan Type |
|---|---|---|---|
| Previous Owner | $320,000 | New Conventional | |
| Previous Owner | $179,000 | New Conventional | |
| Previous Owner | $193,700 | New Conventional | |
| Previous Owner | $103,500 | Unknown | |
| Previous Owner | $150,000 | Purchase Money Mortgage | |
| Previous Owner | $119,800 | No Value Available | |
| Previous Owner | $123,927 | Credit Line Revolving |
Property History
| Date | Event | Price | Change | Sq Ft Price |
|---|---|---|---|---|
| 11/27/2024 11/27/24 | Sold | -- | -- | -- |
| 10/08/2024 10/08/24 | Pending | -- | -- | -- |
| 10/01/2024 10/01/24 | Price Changed | $350,000 | -6.7% | $146 / Sq Ft |
| 09/27/2024 09/27/24 | For Sale | $375,000 | +54.3% | $157 / Sq Ft |
| 10/24/2018 10/24/18 | Sold | -- | -- | -- |
| 09/24/2018 09/24/18 | Pending | -- | -- | -- |
| 09/04/2018 09/04/18 | Price Changed | $243,000 | -2.4% | $101 / Sq Ft |
| 08/02/2018 08/02/18 | Price Changed | $249,000 | -2.0% | $104 / Sq Ft |
| 07/17/2018 07/17/18 | Price Changed | $254,000 | -1.9% | $106 / Sq Ft |
| 06/22/2018 06/22/18 | For Sale | $259,000 | -- | $108 / Sq Ft |
Tax History
| Year | Tax Paid | Tax Assessment Tax Assessment Total Assessment is a certain percentage of the fair market value that is determined by local assessors to be the total taxable value of land and additions on the property. | Land | Improvement |
|---|---|---|---|---|
| 2023 | $4,264 | $61,190 | $0 | $0 |
| 2022 | $3,755 | $50,268 | $0 | $0 |
| 2021 | $3,748 | $50,268 | $0 | $0 |
| 2020 | $3,545 | $46,439 | $0 | $0 |
| 2019 | $3,533 | $46,439 | $0 | $0 |
| 2018 | $3,229 | $40,671 | $0 | $0 |
| 2017 | $3,214 | $40,671 | $0 | $0 |
| 2016 | $3,056 | $38,764 | $0 | $0 |
| 2015 | $3,051 | $38,764 | $0 | $0 |
| 2014 | $2,931 | $36,195 | $0 | $0 |
Source: MARIS MLS
MLS Number: MAR24060065
APN: 3-0015-7464-00-0021.0000000
- 1272 Dell Ridge Ct Unit 3
- 38 Trailside Ct Unit 3
- 1300 Forest Creek Dr Unit 1
- 100 Valley Forge
- 3111 Green Prairie Dr Unit 3
- 3266 Hyatt Ct
- 3024 Country Knoll Dr
- 1144 Monza Dr
- 3048 Country Knoll Dr
- 23 Richmond Ct
- 3 Summit Station
- 740 Jungs Station Rd
- 2840 La Brea Dr
- 2738 Cumberland Landing
- 8 Gran Lin Ct
- 439 Meramec Way Unit 8
- 3319 Hampton Crossing
- 1673 Mount Vernon Dr Unit 2
- 521 Saravalle Dr Unit 2A
- 1 Tbb@georgetown at Lienemann

