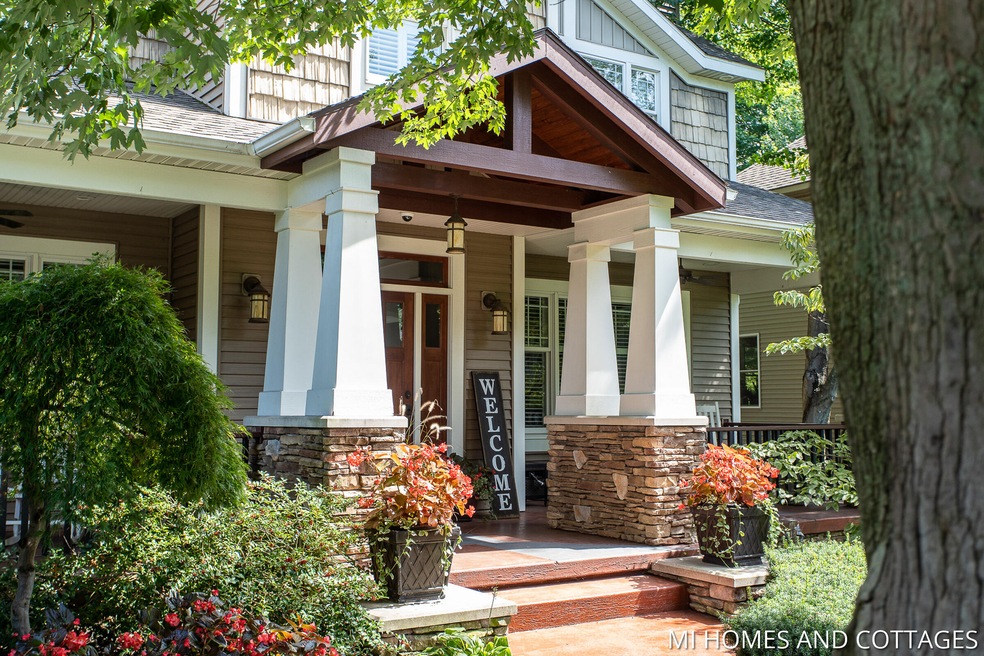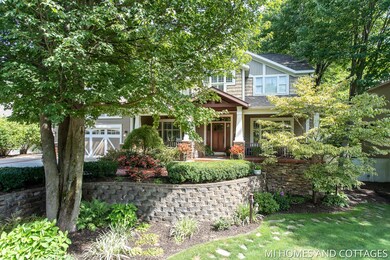
2970 Joshua Ct Holland, MI 49424
Highlights
- Deck
- Pond
- Traditional Architecture
- Harbor Lights Middle School Rated A-
- Recreation Room
- Mud Room
About This Home
As of January 2022Show stopping Craftsman home in the desirable Timberline Acres neighborhood. From the incredible curb appeal to the easy living floor plan, this 2 story home will please even the most discerning tastes with sophisticated common spaces, and a semi-open floor plan with new flooring and updated solid surface counters in the kitchen. Large bedrooms with walk-in closets, and a comfortable primary suite with in-floor heat, walk in shower and soaking tub create a a quiet retreat on the upper level. The finished lower level with a full bath and bedroom make for a great guest space. The home features a large three stall garage and stained concrete driveway and sidewalk giving the exterior a inviting feel as you walk to the front porch with wood ceiling. Private wooded yard and a nice sized deck. You will love the mudroom off of the garage, large enough to maneuver while heading in or out the door. Home is equipped with smart home technology and ready for the next lucky owner. Make sure to see this one, you will not regret it.
Home Details
Home Type
- Single Family
Est. Annual Taxes
- $6,492
Year Built
- Built in 2004
Lot Details
- 0.35 Acre Lot
- Lot Dimensions are 92x168
- Shrub
- Terraced Lot
- Sprinkler System
HOA Fees
- $6 Monthly HOA Fees
Parking
- 3 Car Attached Garage
- Garage Door Opener
Home Design
- Traditional Architecture
- Brick or Stone Mason
- Composition Roof
- Vinyl Siding
- Stone
Interior Spaces
- 4,165 Sq Ft Home
- 2-Story Property
- Wet Bar
- Ceiling Fan
- Gas Log Fireplace
- Low Emissivity Windows
- Window Treatments
- Mud Room
- Living Room with Fireplace
- Recreation Room
- Laminate Flooring
- Home Security System
- Laundry on main level
Kitchen
- Range
- Microwave
- Dishwasher
- Kitchen Island
- Disposal
Bedrooms and Bathrooms
- 6 Bedrooms
Basement
- Basement Fills Entire Space Under The House
- Natural lighting in basement
Outdoor Features
- Pond
- Deck
- Porch
Utilities
- Humidifier
- Forced Air Heating and Cooling System
- Heating System Uses Natural Gas
- High Speed Internet
- Phone Available
- Cable TV Available
Ownership History
Purchase Details
Home Financials for this Owner
Home Financials are based on the most recent Mortgage that was taken out on this home.Purchase Details
Purchase Details
Home Financials for this Owner
Home Financials are based on the most recent Mortgage that was taken out on this home.Purchase Details
Purchase Details
Home Financials for this Owner
Home Financials are based on the most recent Mortgage that was taken out on this home.Purchase Details
Home Financials for this Owner
Home Financials are based on the most recent Mortgage that was taken out on this home.Purchase Details
Map
Similar Homes in Holland, MI
Home Values in the Area
Average Home Value in this Area
Purchase History
| Date | Type | Sale Price | Title Company |
|---|---|---|---|
| Warranty Deed | $611,500 | Chicago Title | |
| Interfamily Deed Transfer | -- | None Available | |
| Warranty Deed | $359,500 | Chicago Title | |
| Warranty Deed | $377,500 | Chicago Title | |
| Warranty Deed | $446,000 | Chicago Title | |
| Quit Claim Deed | -- | Metropolitan Title Company | |
| Warranty Deed | $53,900 | -- |
Mortgage History
| Date | Status | Loan Amount | Loan Type |
|---|---|---|---|
| Open | $540,250 | New Conventional | |
| Previous Owner | $230,000 | Future Advance Clause Open End Mortgage | |
| Previous Owner | $230,000 | Credit Line Revolving | |
| Previous Owner | $287,600 | New Conventional | |
| Previous Owner | $300,700 | New Conventional | |
| Previous Owner | $336,000 | Purchase Money Mortgage | |
| Previous Owner | $85,400 | Credit Line Revolving | |
| Previous Owner | $365,000 | Purchase Money Mortgage | |
| Previous Owner | $365,000 | Construction |
Property History
| Date | Event | Price | Change | Sq Ft Price |
|---|---|---|---|---|
| 01/20/2022 01/20/22 | Sold | $611,500 | +2.3% | $147 / Sq Ft |
| 12/08/2021 12/08/21 | Pending | -- | -- | -- |
| 12/06/2021 12/06/21 | For Sale | $597,500 | +66.2% | $143 / Sq Ft |
| 02/17/2015 02/17/15 | Sold | $359,500 | -6.6% | $92 / Sq Ft |
| 01/19/2015 01/19/15 | Pending | -- | -- | -- |
| 12/05/2014 12/05/14 | For Sale | $385,000 | -- | $98 / Sq Ft |
Tax History
| Year | Tax Paid | Tax Assessment Tax Assessment Total Assessment is a certain percentage of the fair market value that is determined by local assessors to be the total taxable value of land and additions on the property. | Land | Improvement |
|---|---|---|---|---|
| 2024 | $7,815 | $359,000 | $0 | $0 |
| 2023 | $7,540 | $312,900 | $0 | $0 |
| 2022 | $6,672 | $269,000 | $0 | $0 |
| 2021 | $6,492 | $244,200 | $0 | $0 |
| 2020 | $6,375 | $222,500 | $0 | $0 |
| 2019 | $6,304 | $208,000 | $0 | $0 |
| 2018 | $5,952 | $209,100 | $0 | $0 |
| 2017 | $5,854 | $209,100 | $0 | $0 |
| 2016 | $5,821 | $200,000 | $0 | $0 |
| 2015 | -- | $199,600 | $0 | $0 |
| 2014 | -- | $180,100 | $0 | $0 |
Source: Southwestern Michigan Association of REALTORS®
MLS Number: 21117446
APN: 70-15-13-183-003
- 2918 Foxboro Ln
- 14921 Timberpine Ct
- 3112 Thornbury Dr
- 14967 Timberoak St
- 14878 Sagebrush Dr
- 3172 Timberpine Ave
- 2952 Red Alder Dr
- 3080 Silver Fir Ct
- 14831 Anchor Ct Unit 65
- 2532 Prairie Ave
- 3611 Butternut Dr Unit 35
- 3611 Butternut Dr Unit 122
- 3335 Creek Ct
- 525 Woodland Dr
- 2415 Nuttall Ct Unit 28
- 14316 James St
- 14280 James St
- 14092 Fox Trail Dr
- 331 N Division Ave
- 14163 Ridgewood Dr






