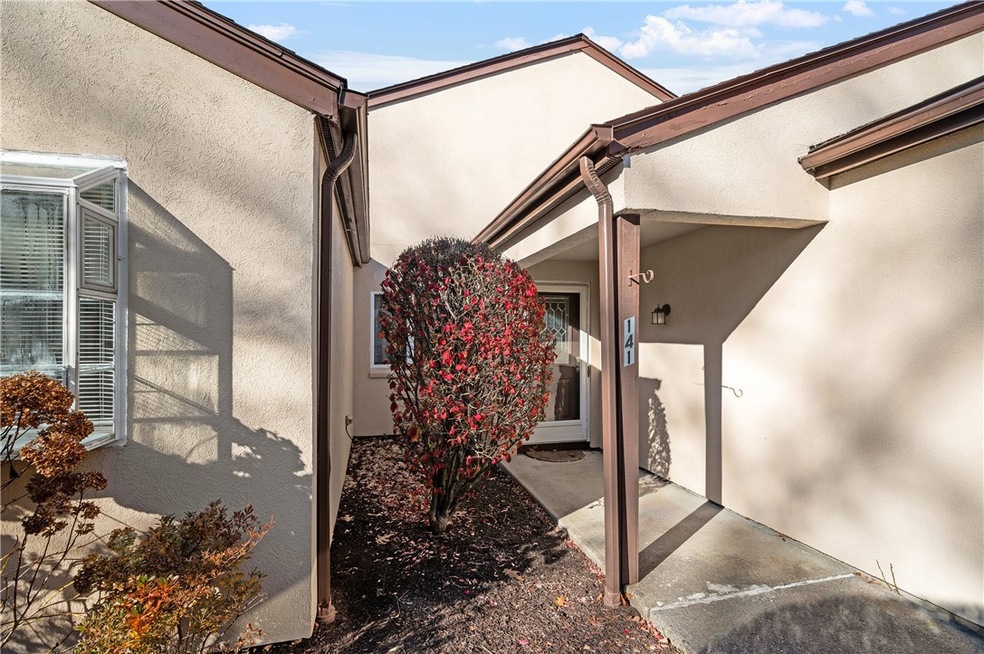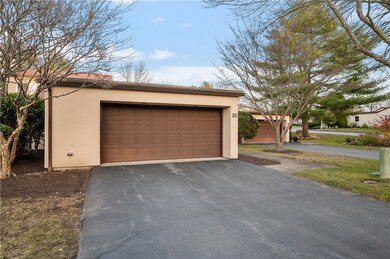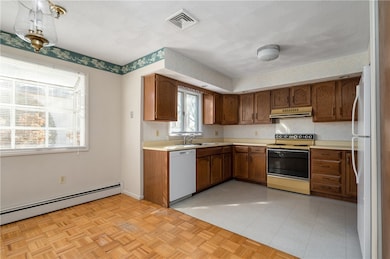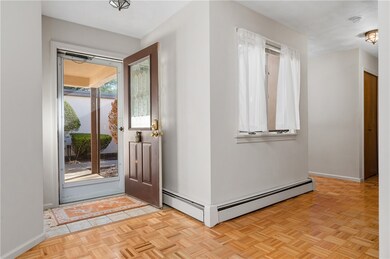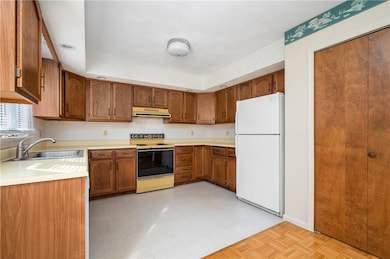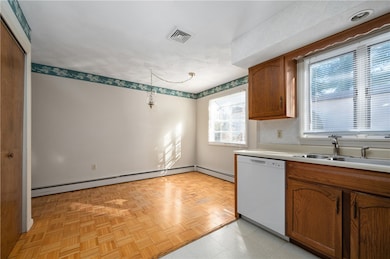
2970 Mendon Rd Unit 141 Cumberland, RI 02864
Cumberland Hill NeighborhoodHighlights
- Cathedral Ceiling
- Attic
- Recreation Facilities
- Ashton School Rated A-
- Community Pool
- Porch
About This Home
As of December 2024Priced for a quick sale-- ONE LEVEL unit that has been owned by the same owner for 32 years. Original kitchen and bathrooms but meticulously kept up. Kitchen features the work area with cabinetry and a pantry closet with space for a breakfast nook and a garden window; Huge dining room area with parquet floors flows nicely into the cathedral living room with a wood burning fireplace. French door off the living room to a great glass enclosed porch. Primary bedroom is ample sized and features a huge walk-in closet and a large full bath with a handicapped friendly new shower unit. Second bedroom is also nice sized with a double closet. Dedicated area for the full laundry; BRAND new heating and hot water wall mounted Rinnai system!! Two car garage with a private driveway for 2 additional cars to park. ONE LEVEL LIVING IN the DESIRABLE MAPLE WOODS FARM COMPLEX! HIGHEST AND BEST OFFERS WILL BE DUE MONDAY, DECEMBER 2 at noon
Property Details
Home Type
- Condominium
Est. Annual Taxes
- $3,727
Year Built
- Built in 1979
HOA Fees
- $390 Monthly HOA Fees
Parking
- 2 Car Attached Garage
- Assigned Parking
Home Design
- Concrete Perimeter Foundation
- Masonry
- Plaster
Interior Spaces
- 1,672 Sq Ft Home
- 1-Story Property
- Cathedral Ceiling
- Fireplace Features Masonry
- Attic
Kitchen
- Oven
- Range
- Dishwasher
Flooring
- Parquet
- Ceramic Tile
- Vinyl
Bedrooms and Bathrooms
- 2 Bedrooms
- 2 Full Bathrooms
- Bathtub with Shower
Laundry
- Laundry in unit
- Dryer
- Washer
Outdoor Features
- Screened Patio
- Porch
Utilities
- Central Air
- Heating System Uses Gas
- Baseboard Heating
- Heating System Uses Steam
- Water Heater
Listing and Financial Details
- Tax Lot 32
- Assessor Parcel Number 2970MENDONRD141CUMB
Community Details
Overview
- 181 Units
- Maple Woods Farm Subdivision
Amenities
- Shops
Recreation
- Recreation Facilities
- Community Pool
Pet Policy
- No Pets Allowed
Similar Homes in the area
Home Values in the Area
Average Home Value in this Area
Property History
| Date | Event | Price | Change | Sq Ft Price |
|---|---|---|---|---|
| 12/19/2024 12/19/24 | Sold | $380,000 | +1.3% | $227 / Sq Ft |
| 12/04/2024 12/04/24 | Pending | -- | -- | -- |
| 11/26/2024 11/26/24 | For Sale | $375,000 | -- | $224 / Sq Ft |
Tax History Compared to Growth
Agents Affiliated with this Home
-
Kathy Bain Farrell

Seller's Agent in 2024
Kathy Bain Farrell
RE/MAX Town & Country
(401) 374-1211
93 in this area
545 Total Sales
Map
Source: State-Wide MLS
MLS Number: 1373729
- 2970 Mendon Rd Unit 154
- 2970 Mendon Rd Unit 160
- 2970 Mendon Rd Unit 53
- 2985 Mendon Rd
- 22 Dwight St
- 60 Farm Dr
- 52 Kay St
- 200 Heroux Blvd Unit 908
- 200 Heroux Blvd Unit 901
- 200 Heroux Blvd Unit 804
- 3261 Mendon Rd
- 23 Windsong Rd
- 185 Manville Hill Rd Unit 109
- 400 New River Rd Unit 314
- 34 Boyle Ave
- 23 Legion Ave
- 17 Boyle Ave
- 200 Manville Hill Rd Unit 28
- 1 Edelweiss Ave
- 13 Main St
