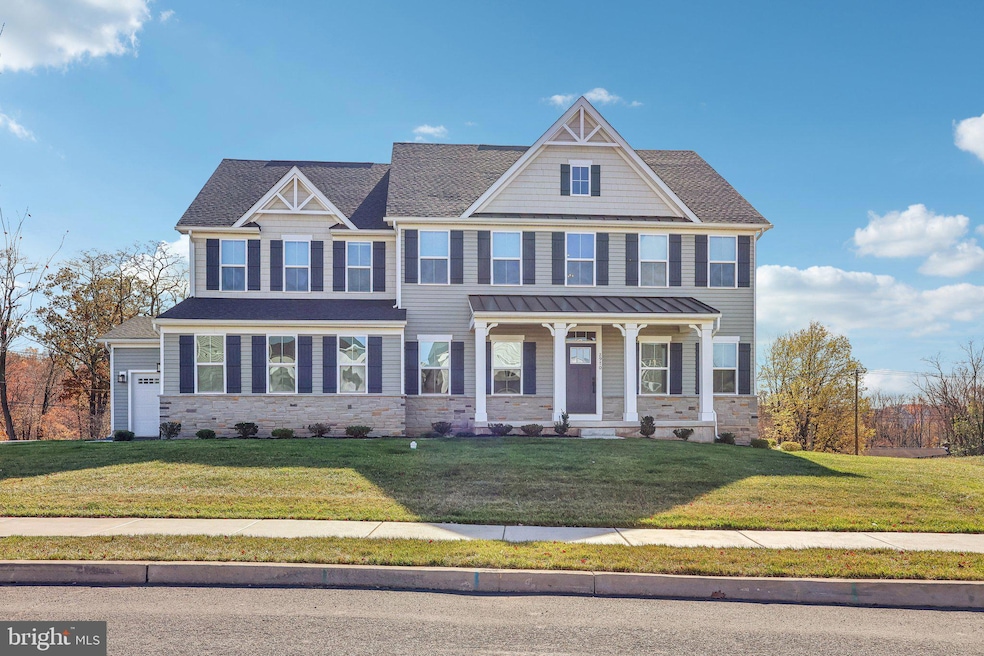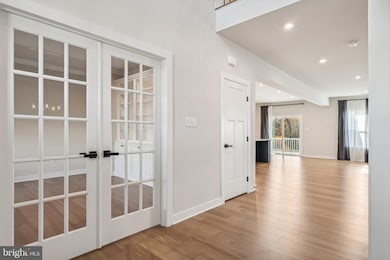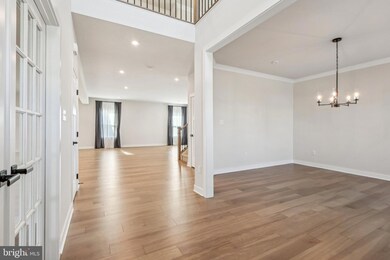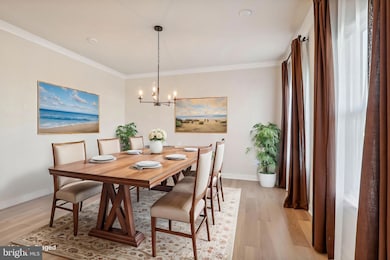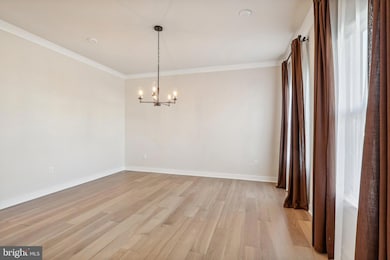
2970 Merion Dr Center Valley, PA 18034
Upper Saucon Township NeighborhoodEstimated payment $7,508/month
Highlights
- New Construction
- Craftsman Architecture
- Engineered Wood Flooring
- Southern Lehigh High School Rated A-
- Mountain View
- Built-In Self-Cleaning Double Oven
About This Home
Elegant 5BR Home with a recent Price ReductionThis beautifully designed 5BR, 3-car garage home built in 2023 in Estates at Saucon Valley in Southern Lehigh SD which blends comfort, space, and thoughtful upgrades. A grand 2-story foyer leads to a quiet front office with custom built-ins, perfect for working from home. The formal dining room flows into a bright and spacious family room featuring a gas fireplace and wide-plank wood floors. The chef’s kitchen includes a large center island, walk-in pantry, built-in desk, and casual dining area that opens to a covered porch overlooking a tree-lined backyard—ideal for relaxing or entertaining. A main-level guest BR or second office and a powder room complete the first floor with flexibility to suit your lifestyle.Upstairs, the spacious primary suite offers a peaceful retreat with two walk-in closets, a sitting area, and a luxurious bath with dual vanities and a black-framed shower. A secondary en suite BR, two additional BRs, a full hall bath, laundry and a loft provide comfort and space for family or guests. The finished walkout lower level expands the living space with a second family room, wet bar, wine fridge, a versatile flex room, and generous storage all built on a premium lot. This home combines quality finishes, a smart layout, and a welcoming community. Join us for a Sunday, 6/8/24 OPEN HOUSE from 12-3 PM
Home Details
Home Type
- Single Family
Est. Annual Taxes
- $10,351
Year Built
- Built in 2023 | New Construction
Lot Details
- 0.53 Acre Lot
- Lot Dimensions are 95.72 x 175.00
- Property is in excellent condition
- Property is zoned R-2
HOA Fees
- $100 Monthly HOA Fees
Parking
- 3 Car Attached Garage
- Front Facing Garage
- Side Facing Garage
- Driveway
Property Views
- Mountain
- Valley
Home Design
- Craftsman Architecture
- Contemporary Architecture
- Prairie Architecture
- Poured Concrete
- Architectural Shingle Roof
- Vinyl Siding
- Concrete Perimeter Foundation
Interior Spaces
- Property has 3 Levels
- Ceiling height of 9 feet or more
Kitchen
- Built-In Self-Cleaning Double Oven
- Gas Oven or Range
- Built-In Microwave
- Dishwasher
- Disposal
Flooring
- Engineered Wood
- Carpet
- Tile or Brick
Bedrooms and Bathrooms
Laundry
- Laundry on upper level
- Front Loading Dryer
- Front Loading Washer
Partially Finished Basement
- Walk-Out Basement
- Exterior Basement Entry
- Basement Windows
Schools
- Liberty Bell Elementary School
- Southern Lehigh Middle School
- Southern Lehigh School
Utilities
- 90% Forced Air Zoned Heating and Cooling System
- Vented Exhaust Fan
- Natural Gas Water Heater
Community Details
- $500 Capital Contribution Fee
- Estates At Saucon Valley Subdivision
Listing and Financial Details
- Assessor Parcel Number 642494715229-00001
Map
Home Values in the Area
Average Home Value in this Area
Tax History
| Year | Tax Paid | Tax Assessment Tax Assessment Total Assessment is a certain percentage of the fair market value that is determined by local assessors to be the total taxable value of land and additions on the property. | Land | Improvement |
|---|---|---|---|---|
| 2025 | $10,351 | $456,300 | $53,200 | $403,100 |
| 2024 | $1,207 | $53,200 | $53,200 | $0 |
| 2023 | $1,192 | $53,200 | $53,200 | $0 |
Property History
| Date | Event | Price | Change | Sq Ft Price |
|---|---|---|---|---|
| 05/31/2025 05/31/25 | Price Changed | $1,175,000 | -2.0% | -- |
| 05/01/2025 05/01/25 | Price Changed | $1,199,000 | -7.8% | -- |
| 10/31/2024 10/31/24 | For Sale | $1,299,990 | -- | -- |
Purchase History
| Date | Type | Sale Price | Title Company |
|---|---|---|---|
| Deed | $990,325 | Nvr Settlement Services | |
| Deed | $1,300,000 | Nvr Settlement Services |
Similar Homes in the area
Source: Bright MLS
MLS Number: PALH2010404
APN: 642494715229-1
- 3120 Hawk Valley Ct
- 3055 Hawk Valley Ct
- 2922 Dogwood Dr
- 7201 Suter Rd
- 225 E State St
- 5959 Valley Forge Dr
- 330 N Liberty St
- 980 State Rd
- 135 S Main St
- 119 S Main St
- 2600 Saddleback
- 818 W Station Ave
- 2011 Sunrise Dr Unit 11
- 2011 Sunrise Dr
- 2059 Sunrise Dr Unit lot 7
- 2059 Sunrise Dr
- 28 S 9th St
- 162 Ashford Dr
- 125 Ashford Dr
- 167 Ashford Dr
