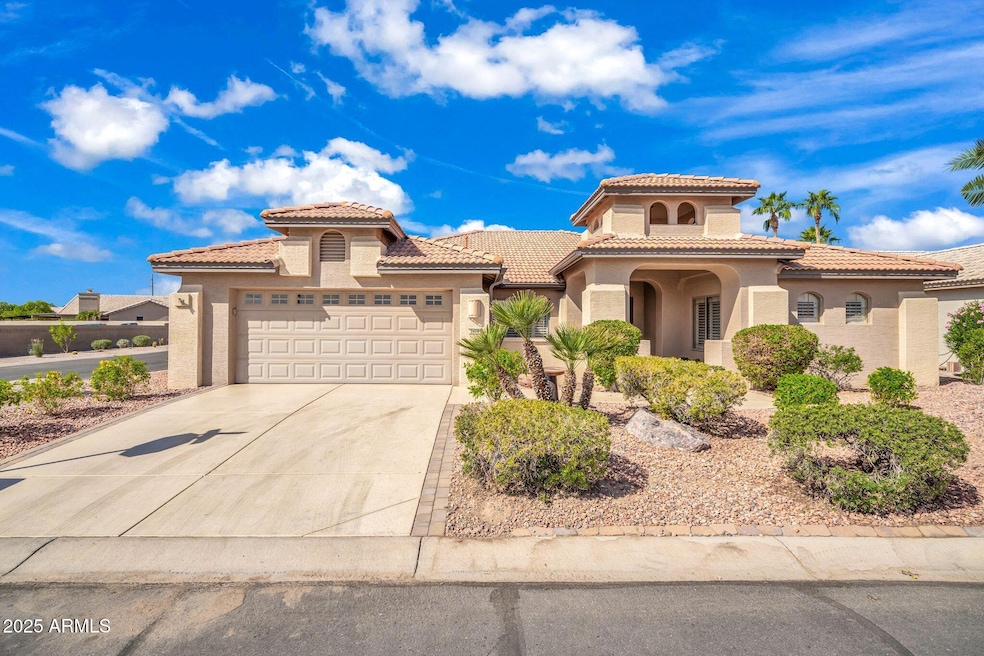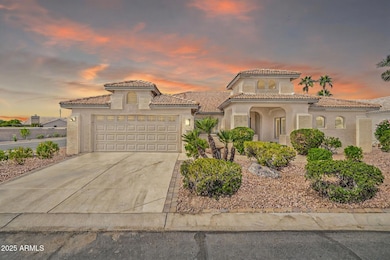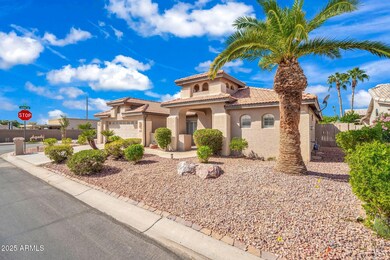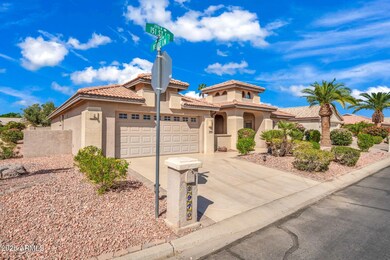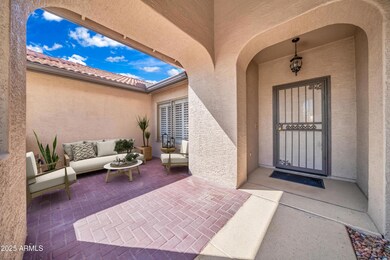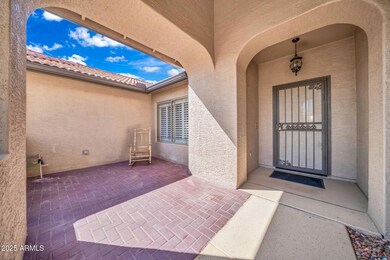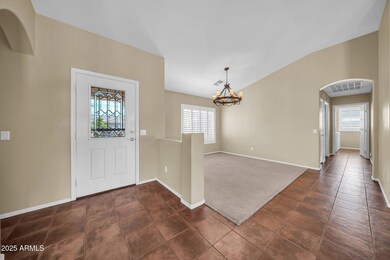2970 N 151st Ln Goodyear, AZ 85395
Palm Valley NeighborhoodEstimated payment $3,297/month
Highlights
- Golf Course Community
- Fitness Center
- Heated Spa
- Verrado Middle School Rated A-
- Gated with Attendant
- Mountain View
About This Home
Welcome to your new home in the desirable active adult golf community of PebbleCreek. Spacious Milano model located on a premium large corner lot with walled in back yard for your privacy. As you're greeted through the pavered front courtyard, the home features 2 bed, 2 bath + Den, 1,989 sq ft, with neutral color palette, high ceilings, tile and LVP flooring in all the right places and plantation shutters throughout. Enjoy the stone clad fireplace just off the great room, that flows effortlessly into the eat-in kitchen equipped with large peninsula breakfast bar, granite countertops, new white cabinets and SS appliances. The split bedroom floor plan includes a versatile den/retreat with custom built-in cabinets and desk. Your out-of-town guests will love the private guest room and bath. The primary suite offers a step-in shower, double sinks, spacious dual closets and separate linen closet. The dining and living room areas can be used in a variety of ways. Sliding glass doors off the great room leads to your backyard oasis to enjoy the Arizona sunsets complete with expanded covered patio for relaxing and hearing the soothing sound of the rock waterfall with mature landscape including fruit trees and new epoxy patio floor. Live the resort lifestyle with access to all the amenities, including clubhouse, spa, fitness center, three golf courses, multiple pools, numerous sport courts (pickle ball, tennis, bocce) multiple dining options. Other features include dog parks, walking/biking trails and wide-open spaces. Easy access to freeways, shopping and dining. Don't miss out on this gem!
Home Details
Home Type
- Single Family
Est. Annual Taxes
- $3,067
Year Built
- Built in 2001
Lot Details
- 8,460 Sq Ft Lot
- Desert faces the front and back of the property
- Block Wall Fence
- Corner Lot
- Front and Back Yard Sprinklers
- Private Yard
HOA Fees
- $274 Monthly HOA Fees
Parking
- 2 Car Direct Access Garage
- Garage Door Opener
Home Design
- Santa Barbara Architecture
- Spanish Architecture
- Tile Roof
- Block Exterior
- Stucco
Interior Spaces
- 1,989 Sq Ft Home
- 1-Story Property
- Vaulted Ceiling
- Ceiling Fan
- Double Pane Windows
- Plantation Shutters
- Wood Frame Window
- Solar Screens
- Family Room with Fireplace
- Mountain Views
Kitchen
- Eat-In Kitchen
- Breakfast Bar
- Built-In Microwave
- Granite Countertops
Flooring
- Carpet
- Tile
- Vinyl
Bedrooms and Bathrooms
- 2 Bedrooms
- 2 Bathrooms
- Dual Vanity Sinks in Primary Bathroom
Accessible Home Design
- No Interior Steps
Outdoor Features
- Heated Spa
- Covered Patio or Porch
Schools
- Adult Elementary And Middle School
- Adult High School
Utilities
- Central Air
- Heating System Uses Natural Gas
- High Speed Internet
- Cable TV Available
Listing and Financial Details
- Tax Lot 10
- Assessor Parcel Number 501-87-237
Community Details
Overview
- Association fees include ground maintenance, street maintenance
- Pebblecreek Association, Phone Number (480) 895-4209
- Built by Robson
- Pebblecreek Unit Eleven Subdivision, Milano Floorplan
Amenities
- Theater or Screening Room
- Recreation Room
Recreation
- Golf Course Community
- Tennis Courts
- Pickleball Courts
- Fitness Center
- Community Indoor Pool
- Heated Community Pool
- Community Spa
- Bike Trail
Security
- Gated with Attendant
Map
Home Values in the Area
Average Home Value in this Area
Tax History
| Year | Tax Paid | Tax Assessment Tax Assessment Total Assessment is a certain percentage of the fair market value that is determined by local assessors to be the total taxable value of land and additions on the property. | Land | Improvement |
|---|---|---|---|---|
| 2025 | $3,171 | $31,430 | -- | -- |
| 2024 | $2,952 | $29,933 | -- | -- |
| 2023 | $2,952 | $35,270 | $7,050 | $28,220 |
| 2022 | $2,847 | $27,150 | $5,430 | $21,720 |
| 2021 | $3,202 | $28,100 | $5,620 | $22,480 |
| 2020 | $3,106 | $26,400 | $5,280 | $21,120 |
| 2019 | $3,046 | $25,950 | $5,190 | $20,760 |
| 2018 | $3,017 | $24,270 | $4,850 | $19,420 |
| 2017 | $2,905 | $24,110 | $4,820 | $19,290 |
| 2016 | $2,818 | $24,530 | $4,900 | $19,630 |
| 2015 | $2,641 | $23,000 | $4,600 | $18,400 |
Property History
| Date | Event | Price | List to Sale | Price per Sq Ft | Prior Sale |
|---|---|---|---|---|---|
| 10/17/2025 10/17/25 | For Sale | $525,000 | +64.1% | $264 / Sq Ft | |
| 11/25/2019 11/25/19 | Sold | $320,000 | -2.7% | $161 / Sq Ft | View Prior Sale |
| 11/08/2019 11/08/19 | Pending | -- | -- | -- | |
| 10/26/2019 10/26/19 | For Sale | $329,000 | +21.9% | $165 / Sq Ft | |
| 04/22/2016 04/22/16 | Sold | $270,000 | -4.9% | $136 / Sq Ft | View Prior Sale |
| 03/03/2016 03/03/16 | Pending | -- | -- | -- | |
| 12/05/2015 12/05/15 | For Sale | $284,000 | -- | $143 / Sq Ft |
Purchase History
| Date | Type | Sale Price | Title Company |
|---|---|---|---|
| Special Warranty Deed | -- | None Listed On Document | |
| Warranty Deed | $320,000 | Old Republic Title Agency | |
| Cash Sale Deed | $270,000 | Stewart Title | |
| Warranty Deed | $176,400 | Old Republic Title Agency |
Mortgage History
| Date | Status | Loan Amount | Loan Type |
|---|---|---|---|
| Previous Owner | $150,000 | New Conventional |
Source: Arizona Regional Multiple Listing Service (ARMLS)
MLS Number: 6935389
APN: 501-87-237
- 2991 N 151st Ln
- 3007 N 151st Ln Unit 11
- 15210 W Windward Ave
- 15246 W La Reata Ave
- 2837 N 152nd Dr
- 15055 W Verde Ln Unit 17
- 15055 W Catalina Dr
- 15066 W La Reata Ave
- 15276 W Edgemont Ave
- 15061 W Pinchot Ave
- 15378 W Verde Ln
- 15415 W Merrell St
- 15419 W Verde Ln
- 15003 W Edgemont Ave
- 14877 W Verde Ln
- 3345 N 150th Dr
- 14848 W Edgemont Ave
- 3383 N 150th Dr Unit 21
- 3090 N 148th Dr Unit 17
- 14821 W Catalina Dr
- 2980 N 152nd Ln
- 15053 W La Reata Ave
- 15342 W Windsor Ave
- 2505 N 153rd Dr
- 14968 W Virginia Ave
- 14845 W Merrell St
- 14813 W Verde Ln
- 15361 W Virginia Ave
- 15060 W Monterey Way
- 2535 N 149th Ave
- 2491 N 149th Ln
- 2551 N 149th Ave
- 14823 W Windsor Ave
- 14951 W Wilshire Dr
- 2323 N 150th Dr Unit A-2014.1405331
- 2323 N 150th Dr Unit A-1002.1405333
- 2323 N 150th Dr Unit D-3056.1405340
- 2323 N 150th Dr Unit C-1075.1405336
- 2323 N 150th Dr Unit E-3035.1405341
- 2323 N 150th Dr Unit C-3065.1407308
