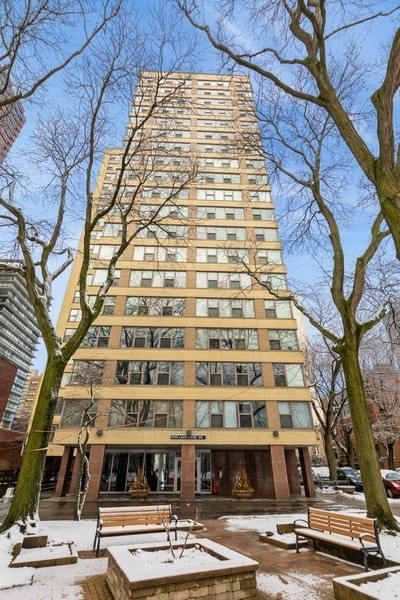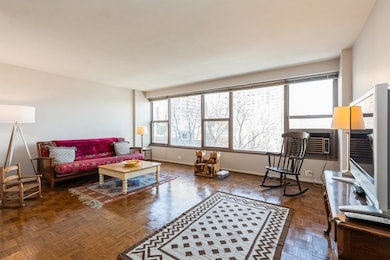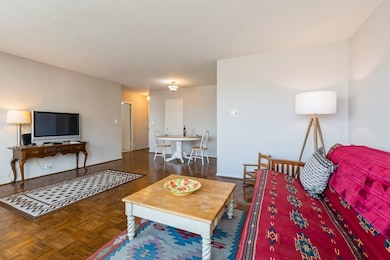
Highlights
- Doorman
- Water Views
- Party Room
- Nettelhorst Elementary School Rated A-
- Wood Flooring
- Sundeck
About This Home
As of August 2025Treetop and Lincoln Park views from this large 1 Bedroom condominium on rarely available 'D' tier. Check out floor plan and the 3-D tour! Spacious light-filled Living Room/Dining Room combo. Efficient Kitchen and lots of in-unit storage space. The Bedroom is big - there is enough space to also furnish a small office. Building amenities include: Amazing rooftop Deck with grills, firepit, and beautiful lake/city views. Sunny Party Room/Lounge to relax or entertain. Fitness center, Bike Room, Laundry Room, and 24-hour door staff. A large walk-in storage unit comes with this unit. Garage parking currently has a waitlist but there is rental parking available to the south next door. Enjoy everything East Lakeview has to offer. Close to CTA bus routes, restaurants, shopping, and entertainment. Short walk to Brown or Red Line trains. Directly across the street from Lincoln Park and the pedestrian underpass to Belmont Harbor, running and bike paths. This is an As-Is sale.
Last Agent to Sell the Property
@properties Christie's International Real Estate License #475124737 Listed on: 03/25/2025

Property Details
Home Type
- Condominium
Est. Annual Taxes
- $3,931
Year Built
- Built in 1957
HOA Fees
- $808 Monthly HOA Fees
Parking
- 1 Car Garage
Home Design
- Brick Exterior Construction
Interior Spaces
- Entrance Foyer
- Family Room
- Combination Dining and Living Room
- Laundry Room
Kitchen
- Electric Oven
- Electric Cooktop
- Microwave
- Dishwasher
Flooring
- Wood
- Carpet
- Vinyl
Bedrooms and Bathrooms
- 1 Bedroom
- 1 Potential Bedroom
- 1 Full Bathroom
Schools
- Nettelhorst Elementary School
- Lake View High School
Utilities
- Radiant Heating System
- Lake Michigan Water
Community Details
Overview
- Association fees include heat, water, insurance, security, doorman, tv/cable, exercise facilities, exterior maintenance, lawn care, scavenger, snow removal, internet
- 106 Units
- Christina Hannigan Association, Phone Number (312) 729-1300
- Property managed by Chicagoland Community Management
- 19-Story Property
Amenities
- Doorman
- Valet Parking
- Sundeck
- Party Room
- Coin Laundry
- Elevator
- Service Elevator
- Community Storage Space
Recreation
- Trails
- Bike Trail
Pet Policy
- Limit on the number of pets
- Dogs and Cats Allowed
Security
- Resident Manager or Management On Site
Ownership History
Purchase Details
Similar Homes in Chicago, IL
Home Values in the Area
Average Home Value in this Area
Purchase History
| Date | Type | Sale Price | Title Company |
|---|---|---|---|
| Interfamily Deed Transfer | -- | -- |
Property History
| Date | Event | Price | Change | Sq Ft Price |
|---|---|---|---|---|
| 08/25/2025 08/25/25 | Sold | $190,000 | -5.0% | -- |
| 07/24/2025 07/24/25 | Pending | -- | -- | -- |
| 07/10/2025 07/10/25 | For Sale | $199,900 | 0.0% | -- |
| 06/14/2025 06/14/25 | Pending | -- | -- | -- |
| 06/04/2025 06/04/25 | Price Changed | $199,900 | -11.1% | -- |
| 03/25/2025 03/25/25 | For Sale | $224,900 | -- | -- |
Tax History Compared to Growth
Tax History
| Year | Tax Paid | Tax Assessment Tax Assessment Total Assessment is a certain percentage of the fair market value that is determined by local assessors to be the total taxable value of land and additions on the property. | Land | Improvement |
|---|---|---|---|---|
| 2024 | $3,931 | $19,482 | $1,322 | $18,160 |
| 2023 | $3,128 | $18,630 | $1,066 | $17,564 |
| 2022 | $3,128 | $18,630 | $1,066 | $17,564 |
| 2021 | $3,076 | $18,629 | $1,066 | $17,563 |
| 2020 | $3,159 | $17,282 | $703 | $16,579 |
| 2019 | $3,114 | $18,929 | $703 | $18,226 |
| 2018 | $3,060 | $18,929 | $703 | $18,226 |
| 2017 | $2,826 | $16,501 | $618 | $15,883 |
| 2016 | $2,805 | $16,501 | $618 | $15,883 |
| 2015 | $2,543 | $16,501 | $618 | $15,883 |
| 2014 | $2,118 | $13,986 | $506 | $13,480 |
| 2013 | $2,065 | $13,986 | $506 | $13,480 |
Agents Affiliated with this Home
-
Jeff Graves

Seller's Agent in 2025
Jeff Graves
@ Properties
(773) 612-7203
2 in this area
53 Total Sales
-
Michael Decker

Buyer's Agent in 2025
Michael Decker
Compass
(630) 450-1392
2 in this area
56 Total Sales
About This Building
Map
Source: Midwest Real Estate Data (MRED)
MLS Number: 12320015
APN: 14-28-203-027-1058
- 2970 N Lake Shore Dr Unit 7B-7C
- 2970 N Lake Shore Dr Unit 18D
- 325 W Wellington Ave
- 320 W Oakdale Ave Unit 801
- 336 W Wellington Ave Unit 1002
- 3030 N Lake Shore Dr Unit PH401
- 339 W Barry Ave Unit 3BC
- 3033 N Sheridan Rd Unit 310
- 3033 N Sheridan Rd Unit 602
- 3100 N Lake Shore Dr Unit 611
- 3100 N Lake Shore Dr Unit 208
- 2909 N Sheridan Rd Unit 1105
- 2909 N Sheridan Rd Unit 1211
- 2909 N Sheridan Rd Unit 908
- 419 W Wellington Ave Unit 1
- 2930 N Sheridan Rd Unit 2111
- 3100 N Sheridan Rd Unit 11D
- 431 W Oakdale Ave Unit 11A
- 405 W Briar Place Unit CG
- 3150 N Lake Shore Dr Unit 29F





