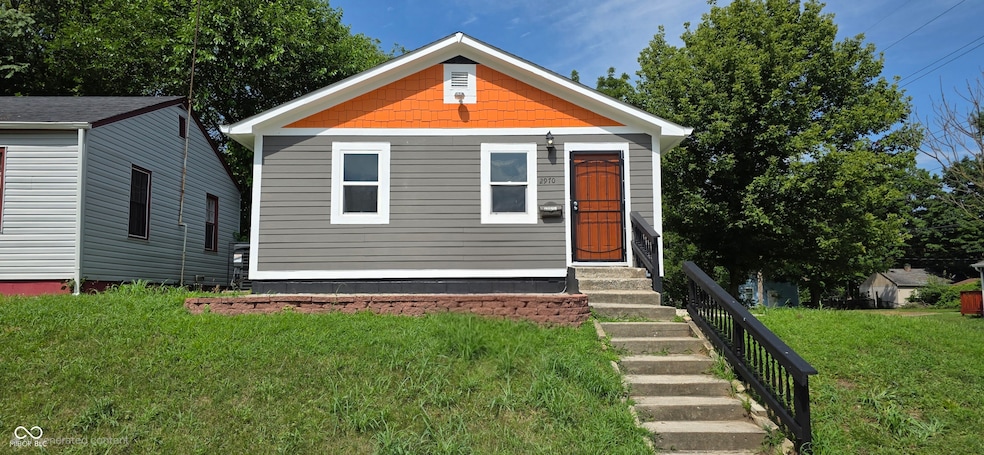
2970 N Olney St Indianapolis, IN 46218
Martindale-Brightwood NeighborhoodEstimated payment $960/month
Highlights
- Hot Property
- Ranch Style House
- No HOA
- Mature Trees
- Corner Lot
- Eat-In Kitchen
About This Home
Experience modern luxury and peace of mind in this stunningly reimagined home, fully renovated from top to bottom in Summer 2025. No detail was overlooked in creating a truly move-in-ready masterpiece with an emphasis on quality and energy efficiency. Comprehensive High-End Updates Include: (Exterior): New architectural roof, composite siding, gutters with gutter guards, and insulated vinyl windows for a maintenance-free lifestyle. (Interior): New luxury vinyl plank flooring, interior doors, and trim throughout. (Kitchen & Baths): Two fully updated bathrooms with custom tile work, and an updated kitchen featuring a tile backsplash and granite countertops. (Systems): All-new plumbing, an upgraded electrical system with new lighting and ceiling fans, and new high-efficiency electric furnace, A/C, and water heater. The expansive basement offers incredible flexibility-perfect for a home theater, recreation room, or a private primary suite with its own full bathroom. Entertain with ease on the welcoming front patio or the brand-new oversized wood deck spanning the rear of the home. Situated on a large corner lot with easy access to public transportation, this home offers the perfect blend of convenience and style. Don't miss this unique opportunity. Schedule your private showing today!
Listing Agent
Home Real Estate Solutions, LL License #RB16000993 Listed on: 07/18/2025
Home Details
Home Type
- Single Family
Est. Annual Taxes
- $294
Year Built
- Built in 1944
Lot Details
- 6,186 Sq Ft Lot
- Corner Lot
- Mature Trees
Parking
- Alley Access
Home Design
- Ranch Style House
- Block Foundation
- Cement Siding
Interior Spaces
- Woodwork
- Paddle Fans
- Combination Kitchen and Dining Room
- Vinyl Plank Flooring
- Attic Access Panel
- Fire and Smoke Detector
- Washer and Dryer Hookup
Kitchen
- Eat-In Kitchen
- Electric Oven
- Built-In Microwave
- ENERGY STAR Qualified Appliances
Bedrooms and Bathrooms
- 2 Bedrooms
Basement
- Basement Fills Entire Space Under The House
- Interior Basement Entry
- Laundry in Basement
- Basement Storage
Location
- Property is near a bus stop
Schools
- James Russell Lowell School 51 Elementary School
- Arlington Community Middle School
- Arsenal Technical High School
Utilities
- Central Air
- Heat Pump System
- Electric Water Heater
Community Details
- No Home Owners Association
- Fesler Addition Subdivision
Listing and Financial Details
- Tax Lot 49-07-29-121-009.000-101
- Assessor Parcel Number 490729121009000101
Map
Home Values in the Area
Average Home Value in this Area
Tax History
| Year | Tax Paid | Tax Assessment Tax Assessment Total Assessment is a certain percentage of the fair market value that is determined by local assessors to be the total taxable value of land and additions on the property. | Land | Improvement |
|---|---|---|---|---|
| 2024 | $321 | $43,000 | $4,900 | $38,100 |
| 2023 | $321 | $41,400 | $4,900 | $36,500 |
| 2022 | $373 | $41,400 | $4,900 | $36,500 |
| 2021 | $318 | $35,500 | $4,900 | $30,600 |
| 2020 | $788 | $31,900 | $2,900 | $29,000 |
| 2019 | $801 | $31,900 | $2,900 | $29,000 |
| 2018 | $779 | $30,700 | $2,900 | $27,800 |
| 2017 | $1,085 | $31,300 | $2,900 | $28,400 |
| 2016 | $1,436 | $31,000 | $2,900 | $28,100 |
| 2014 | $651 | $28,200 | $2,900 | $25,300 |
| 2013 | $651 | $31,300 | $2,900 | $28,400 |
Property History
| Date | Event | Price | Change | Sq Ft Price |
|---|---|---|---|---|
| 09/08/2025 09/08/25 | Pending | -- | -- | -- |
| 08/04/2025 08/04/25 | Price Changed | $172,900 | -1.1% | $218 / Sq Ft |
| 07/18/2025 07/18/25 | For Sale | $174,900 | -- | $221 / Sq Ft |
Purchase History
| Date | Type | Sale Price | Title Company |
|---|---|---|---|
| Deed | -- | None Available | |
| Quit Claim Deed | -- | None Available | |
| Legal Action Court Order | $2,000 | -- | |
| Quit Claim Deed | $2,000 | None Available | |
| Public Action Common In Florida Clerks Tax Deed Or Tax Deeds Or Property Sold For Taxes | $8,038 | None Available | |
| Warranty Deed | -- | None Available |
Mortgage History
| Date | Status | Loan Amount | Loan Type |
|---|---|---|---|
| Previous Owner | $51,300 | Adjustable Rate Mortgage/ARM |
About the Listing Agent

Thanks for stopping by! I'm Harlon J. Wilson, Realtor, Managing Broker (Home Real Estate Solutions, LLC ), and Managing Partner (Home Redevelopment Solutions, LLC). They say "Harlon" may be synonymous with "a provider of soft places to land." I can't think of a better description of my passionate pursuit to help my clients buy and sell homes. For my sellers, this will mean using innovative high-tech solutions to sell every listing at the best list price and my one-on-one support through the
Harlon's Other Listings
Source: MIBOR Broker Listing Cooperative®
MLS Number: 22051426
APN: 49-07-29-121-009.000-101
- 2966 N Olney St
- 3002 N Olney St
- 3006 N Olney St
- 2955 N Olney St
- 2950 N Gale St
- 3015 Adams St
- 2926 N Gale St
- 3009 N Gale St
- 3305 E 30th St
- 2870 Stuart St
- 3124 N Gale St
- 3454 Adams St
- 2843 Adams St
- 3114 Adams St
- 3142 N Gale St
- 2835 N Gale St
- 2816 N Gale St
- 2818 Stuart St
- 2826 Station St
- 2900 N Sherman Dr





