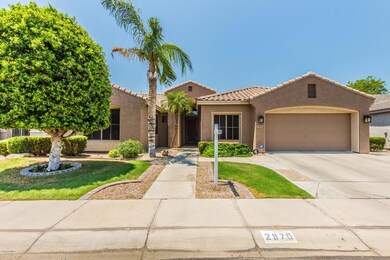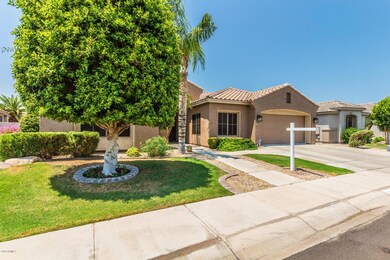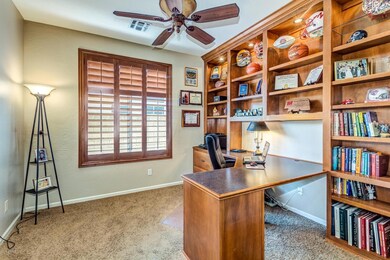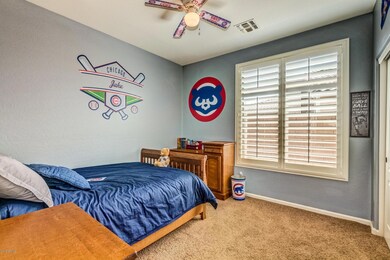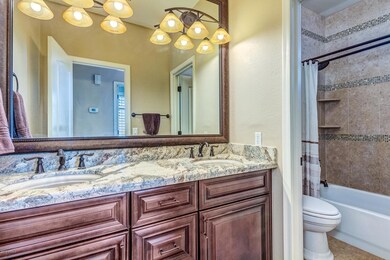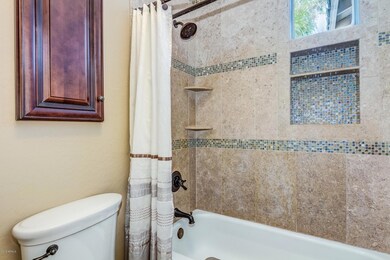
2970 S Iowa St Chandler, AZ 85286
Central Chandler NeighborhoodHighlights
- Play Pool
- 0.21 Acre Lot
- Granite Countertops
- T. Dale Hancock Elementary School Rated A
- Vaulted Ceiling
- Covered patio or porch
About This Home
As of January 2021Welcome to this spacious 4 bedroom, 2 bath, (PLUS a bonus room) home in beautiful Carino Estates. This stunning home is filled with an abundance of natural light and features an open concept kitchen with white cabinets, granite counters, plenty of storage space, and a large center island. The home boasts of a neutral color scheme, soaring ceilings, updated bathrooms, and custom bar. It delivers with numerous upgrades including a security system, pre-wired surround sound, garage cabinets, ceiling fans throughout, and laundry room with storage cabinets. Entertaining is easy in the beautifully landscaped backyard. Friends and family will love the refreshing blue pool with soothing waterfall, built in BBQ, green grass, and covered patio. This home is move in ready, so bring an offer today
Last Agent to Sell the Property
RE/MAX Alliance Group License #SA649242000 Listed on: 08/02/2018

Home Details
Home Type
- Single Family
Est. Annual Taxes
- $2,583
Year Built
- Built in 2000
Lot Details
- 9,344 Sq Ft Lot
- Desert faces the front and back of the property
- Block Wall Fence
- Front and Back Yard Sprinklers
- Sprinklers on Timer
- Grass Covered Lot
HOA Fees
- $60 Monthly HOA Fees
Parking
- 2 Car Direct Access Garage
- Garage Door Opener
Home Design
- Wood Frame Construction
- Tile Roof
- Stucco
Interior Spaces
- 2,447 Sq Ft Home
- 1-Story Property
- Vaulted Ceiling
- Ceiling Fan
- Double Pane Windows
- Solar Screens
- Security System Owned
Kitchen
- Eat-In Kitchen
- Gas Cooktop
- Built-In Microwave
- Kitchen Island
- Granite Countertops
Flooring
- Carpet
- Laminate
- Tile
Bedrooms and Bathrooms
- 4 Bedrooms
- Remodeled Bathroom
- Primary Bathroom is a Full Bathroom
- 2 Bathrooms
- Dual Vanity Sinks in Primary Bathroom
- Bathtub With Separate Shower Stall
Accessible Home Design
- No Interior Steps
Pool
- Play Pool
- Fence Around Pool
Outdoor Features
- Covered patio or porch
- Outdoor Storage
- Built-In Barbecue
Schools
- T. Dale Hancock Elementary School
- Bogle Junior High School
- Hamilton High School
Utilities
- Refrigerated Cooling System
- Heating System Uses Natural Gas
- High-Efficiency Water Heater
- High Speed Internet
- Cable TV Available
Listing and Financial Details
- Tax Lot 50
- Assessor Parcel Number 303-85-050
Community Details
Overview
- Association fees include ground maintenance
- Premier Comm. Man. Association, Phone Number (480) 704-2900
- Built by SHEA HOMES
- Carino Estates Parcel 4 & 5 Subdivision
Recreation
- Community Playground
- Bike Trail
Ownership History
Purchase Details
Home Financials for this Owner
Home Financials are based on the most recent Mortgage that was taken out on this home.Purchase Details
Home Financials for this Owner
Home Financials are based on the most recent Mortgage that was taken out on this home.Purchase Details
Purchase Details
Home Financials for this Owner
Home Financials are based on the most recent Mortgage that was taken out on this home.Purchase Details
Home Financials for this Owner
Home Financials are based on the most recent Mortgage that was taken out on this home.Similar Homes in the area
Home Values in the Area
Average Home Value in this Area
Purchase History
| Date | Type | Sale Price | Title Company |
|---|---|---|---|
| Warranty Deed | $565,000 | Stewart Ttl & Tr Of Phoenix | |
| Warranty Deed | -- | Stewart Ttl & Tr Of Phoenix | |
| Warranty Deed | -- | Greystone Title Agency Llc | |
| Interfamily Deed Transfer | -- | Greystone Title Agency Llc | |
| Warranty Deed | $435,000 | Greystone Title Agency Llc | |
| Warranty Deed | $465,000 | Arizona Title Agency Inc | |
| Deed | $216,005 | First American Title | |
| Warranty Deed | -- | First American Title |
Mortgage History
| Date | Status | Loan Amount | Loan Type |
|---|---|---|---|
| Previous Owner | $352,465 | New Conventional | |
| Previous Owner | $372,000 | New Conventional | |
| Previous Owner | $239,000 | Unknown | |
| Previous Owner | $172,800 | New Conventional | |
| Closed | $32,400 | No Value Available |
Property History
| Date | Event | Price | Change | Sq Ft Price |
|---|---|---|---|---|
| 09/06/2024 09/06/24 | Rented | $3,350 | +1.5% | -- |
| 09/01/2024 09/01/24 | For Rent | $3,300 | 0.0% | -- |
| 01/22/2021 01/22/21 | Sold | $565,000 | +2.9% | $250 / Sq Ft |
| 11/30/2020 11/30/20 | For Sale | $549,000 | +26.2% | $243 / Sq Ft |
| 08/27/2018 08/27/18 | Sold | $435,000 | +2.4% | $178 / Sq Ft |
| 08/03/2018 08/03/18 | Pending | -- | -- | -- |
| 07/27/2018 07/27/18 | For Sale | $424,990 | -- | $174 / Sq Ft |
Tax History Compared to Growth
Tax History
| Year | Tax Paid | Tax Assessment Tax Assessment Total Assessment is a certain percentage of the fair market value that is determined by local assessors to be the total taxable value of land and additions on the property. | Land | Improvement |
|---|---|---|---|---|
| 2025 | $3,615 | $39,286 | -- | -- |
| 2024 | $3,546 | $37,416 | -- | -- |
| 2023 | $3,546 | $50,620 | $10,120 | $40,500 |
| 2022 | $3,433 | $37,450 | $7,490 | $29,960 |
| 2021 | $3,529 | $35,450 | $7,090 | $28,360 |
| 2020 | $2,976 | $33,100 | $6,620 | $26,480 |
| 2019 | $2,862 | $31,560 | $6,310 | $25,250 |
| 2018 | $2,771 | $30,100 | $6,020 | $24,080 |
| 2017 | $2,583 | $28,560 | $5,710 | $22,850 |
| 2016 | $2,489 | $29,850 | $5,970 | $23,880 |
| 2015 | $2,411 | $27,220 | $5,440 | $21,780 |
Agents Affiliated with this Home
-
Deborah Lago

Seller's Agent in 2024
Deborah Lago
Fort Lowell Realty & Property Management
(425) 681-2031
5 Total Sales
-
Yufei Shen

Seller's Agent in 2021
Yufei Shen
West USA Realty
(602) 339-6201
1 in this area
4 Total Sales
-
Mike Mendoza

Buyer's Agent in 2021
Mike Mendoza
Keller Williams Realty Sonoran Living
(602) 430-3917
3 in this area
202 Total Sales
-
Michael Gooding

Seller's Agent in 2018
Michael Gooding
RE/MAX
(480) 980-2515
20 Total Sales
-
Michael Silver

Seller Co-Listing Agent in 2018
Michael Silver
RE/MAX
(480) 570-4229
70 Total Sales
-
Gary Chen

Buyer's Agent in 2018
Gary Chen
DeLex Realty
(480) 678-9882
1 in this area
99 Total Sales
Map
Source: Arizona Regional Multiple Listing Service (ARMLS)
MLS Number: 5799413
APN: 303-85-050
- 280 W Wisteria Place
- 271 W Roadrunner Dr
- 250 W Queen Creek Rd Unit 206
- 250 W Queen Creek Rd Unit 240
- 285 W Goldfinch Way
- 455 W Honeysuckle Dr
- 3103 S Dakota Place
- 2662 S Iowa St
- 705 W Queen Creek Rd Unit 2126
- 705 W Queen Creek Rd Unit 2158
- 705 W Queen Creek Rd Unit 1059
- 705 W Queen Creek Rd Unit 2006
- 141 W Roadrunner Dr
- 3331 S Vine St
- 203 W Raven Dr
- 3261 S Sunland Dr
- 3350 S Holguin Way
- 2702 S Beverly Place
- 3411 S Vine St
- 102 W Raven Dr

