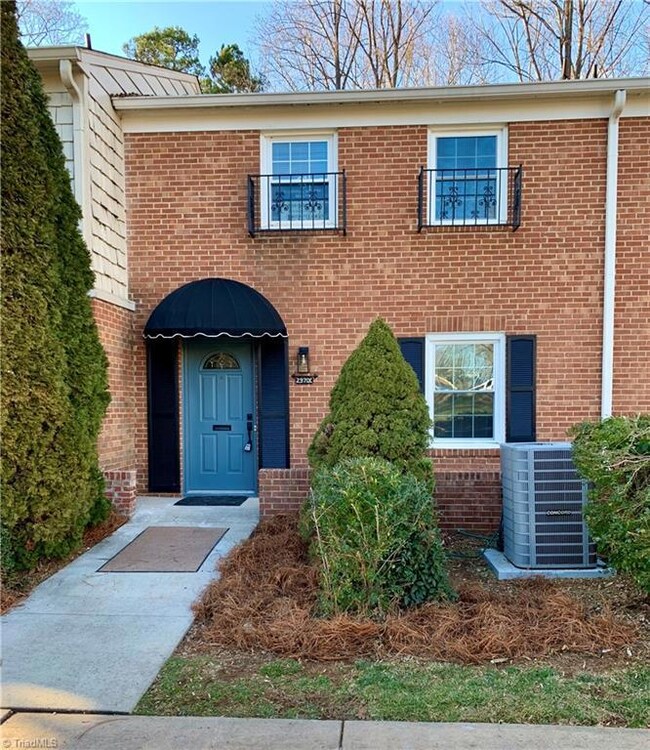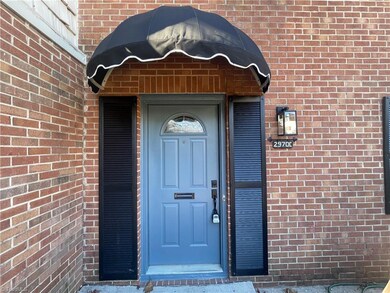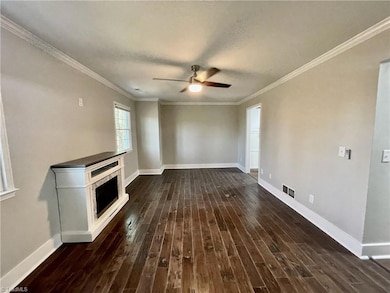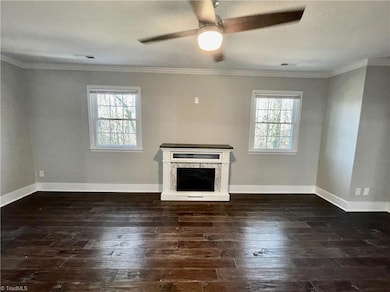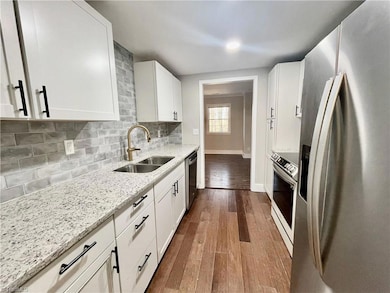2970 Saint Marks Rd SW Unit C Winston-Salem, NC 27103
Estimated payment $1,478/month
Highlights
- Outdoor Pool
- Living Room with Fireplace
- Attic
- Colonial Architecture
- Wooded Lot
- Solid Surface Countertops
About This Home
Spacious Charming Townhome located close to everything WS has to offer for a convenient lifestyle. Minutes to hospitals, highways, shopping, restaurants. Sprawling floorplan with impressive updating. Cooking is a breeze in Kitchen with top of the line SS appliances and finishes. Living room enhanced with on-demand fireplace. This unit is tucked in the back of the neighborhood and full of natural light. All bedrooms secluded on 2nd level with ample storage & stunning baths with designer finishes. Finished basement boasts those extras most townhomes are missing. Enjoy the game/movie room with cozy fireplace and built-ins to display favorite memorabilia. Flex room perfect for home office, gym, or playroom. Generous laundry room with folding station. Outdoor living in private fenced patio with garden area. Move-in ready for a new owner.
Townhouse Details
Home Type
- Townhome
Est. Annual Taxes
- $1,462
Year Built
- Built in 1970
Lot Details
- 1,307 Sq Ft Lot
- Street terminates at a dead end
- Fenced
- Wooded Lot
HOA Fees
- $150 Monthly HOA Fees
Home Design
- Colonial Architecture
- Brick Exterior Construction
- Wood Siding
Interior Spaces
- 2,178 Sq Ft Home
- 1,900-2,300 Sq Ft Home
- Property has 2 Levels
- Ceiling Fan
- Living Room with Fireplace
- 2 Fireplaces
- Finished Basement
- Fireplace in Basement
- Dryer Hookup
- Attic
Kitchen
- Free-Standing Range
- Ice Maker
- Dishwasher
- Solid Surface Countertops
Flooring
- Carpet
- Tile
- Vinyl
Bedrooms and Bathrooms
- 3 Bedrooms
Parking
- Driveway
- Paved Parking
- Assigned Parking
Utilities
- Forced Air Heating and Cooling System
- Heat Pump System
- Electric Water Heater
Additional Features
- More Than Two Accessible Exits
- Outdoor Pool
Listing and Financial Details
- Assessor Parcel Number 6814659598
- 1% Total Tax Rate
Community Details
Overview
- Westminster Place Subdivision
Recreation
- Community Pool
Map
Home Values in the Area
Average Home Value in this Area
Tax History
| Year | Tax Paid | Tax Assessment Tax Assessment Total Assessment is a certain percentage of the fair market value that is determined by local assessors to be the total taxable value of land and additions on the property. | Land | Improvement |
|---|---|---|---|---|
| 2025 | $1,490 | $180,800 | $26,000 | $154,800 |
| 2024 | $1,490 | $111,300 | $17,000 | $94,300 |
| 2023 | $1,490 | $111,300 | $17,000 | $94,300 |
| 2022 | $1,462 | $111,300 | $17,000 | $94,300 |
| 2021 | $1,436 | $111,300 | $17,000 | $94,300 |
| 2020 | $1,212 | $87,800 | $14,500 | $73,300 |
| 2019 | $1,221 | $87,800 | $14,500 | $73,300 |
| 2018 | $1,160 | $87,800 | $14,500 | $73,300 |
| 2016 | $1,233 | $93,663 | $14,000 | $79,663 |
| 2015 | $1,214 | $93,663 | $14,000 | $79,663 |
| 2014 | -- | $93,663 | $14,000 | $79,663 |
Property History
| Date | Event | Price | List to Sale | Price per Sq Ft |
|---|---|---|---|---|
| 07/16/2024 07/16/24 | Pending | -- | -- | -- |
| 07/11/2024 07/11/24 | Price Changed | $229,500 | -13.4% | $121 / Sq Ft |
| 05/09/2024 05/09/24 | Price Changed | $265,000 | -3.6% | $139 / Sq Ft |
| 03/13/2024 03/13/24 | Price Changed | $275,000 | -3.5% | $145 / Sq Ft |
| 02/20/2024 02/20/24 | Price Changed | $285,000 | -3.4% | $150 / Sq Ft |
| 01/31/2024 01/31/24 | For Sale | $295,000 | -- | $155 / Sq Ft |
Purchase History
| Date | Type | Sale Price | Title Company |
|---|---|---|---|
| Warranty Deed | $225,500 | None Listed On Document | |
| Warranty Deed | $225,500 | None Listed On Document | |
| Warranty Deed | $66,000 | Calaway Clint | |
| Warranty Deed | $66,000 | Calaway Clint | |
| Quit Claim Deed | -- | None Available |
Mortgage History
| Date | Status | Loan Amount | Loan Type |
|---|---|---|---|
| Open | $180,400 | New Conventional | |
| Closed | $180,400 | New Conventional |
Source: Triad MLS
MLS Number: 1131760
APN: 6814-65-9598
- 2966 Saint Marks Rd SW
- 2918 Saint Marks Rd SW Unit C
- 108 Charlestowne Cir
- 1884 Stonewood Dr SW
- 1921 Burke Mill Rd
- 1366 Pinebluff Rd
- 3111 Burke Mill Ct
- 1613 Normandy Ln
- 2557 Alderney Ln
- 3131 Burke Mill Ct
- 3138 Burke Mill Ct
- 1710 Sandersted Village Cir
- 1272 Wedgewood Dr
- 2801 Westridge Rd
- 824 Rivertree Ln Unit 824
- 1608 Sharon Rd
- 132 Rivertree Ln Unit 132
- 2261 New Castle Dr
- 1757 S Hawthorne Rd
- 2250 Sunderland Rd Unit 29B

