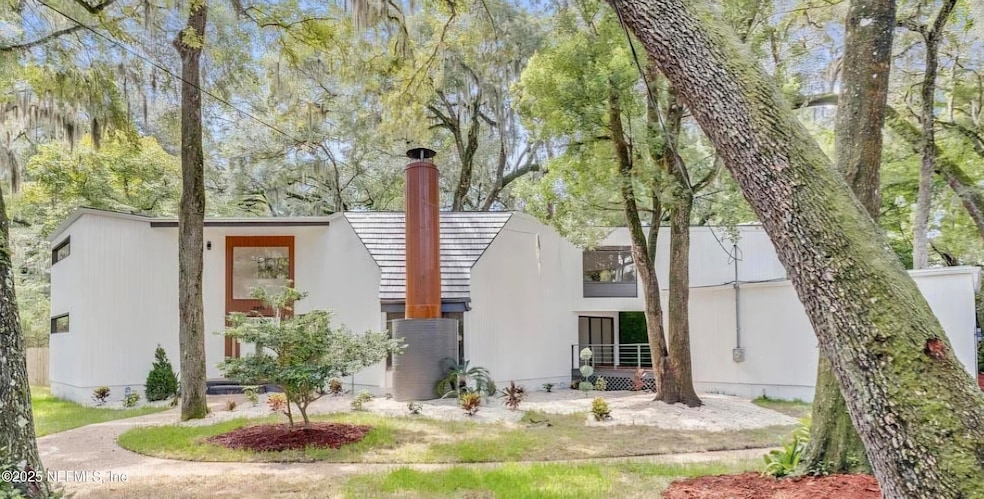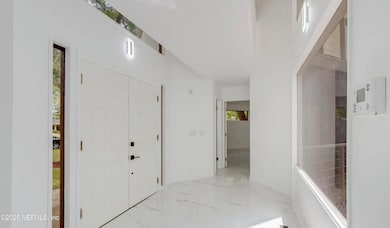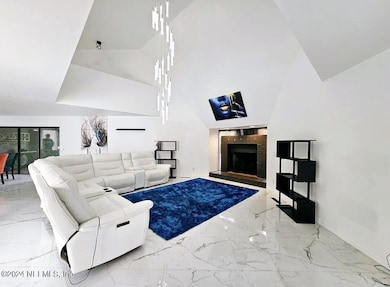
2970 Shady Dr Jacksonville, FL 32257
Beauclerc NeighborhoodEstimated payment $4,482/month
Highlights
- Deck
- Contemporary Architecture
- No HOA
- Atlantic Coast High School Rated A-
- Vaulted Ceiling
- Breakfast Area or Nook
About This Home
Modern, fully renovated home that's great for entertaining, in the heart of Mandarin. Oversized windows provide secluded views of the pool and the expansive backyard. Balconies off every room offer shade to relax in. Floating vanities and rain shower heads in each bathroom. Gorgeous round herringbone tiled tub in the primary suite bath. New roof in 2022. All new kitchen appliances installed in late 2022. With lots of dining and shopping nearby, you'll never have to go far for something to do. Seller is offering a lease option. Seller is a licensed Realtor and is representing herself as the listing agent.
Home Details
Home Type
- Single Family
Est. Annual Taxes
- $9,090
Year Built
- Built in 1979 | Remodeled
Lot Details
- 0.5 Acre Lot
- Street terminates at a dead end
- Back Yard Fenced
Parking
- 2 Car Attached Garage
- Garage Door Opener
- Additional Parking
- Off-Street Parking
Home Design
- Contemporary Architecture
- Membrane Roofing
- Wood Siding
- Concrete Siding
Interior Spaces
- 3,281 Sq Ft Home
- 2-Story Property
- Vaulted Ceiling
- Skylights
- Wood Burning Fireplace
- Entrance Foyer
- Tile Flooring
- Fire and Smoke Detector
Kitchen
- Breakfast Area or Nook
- Eat-In Kitchen
- Double Oven
- Electric Oven
- Electric Cooktop
- Microwave
- Ice Maker
- Dishwasher
Bedrooms and Bathrooms
- 3 Bedrooms
- Split Bedroom Floorplan
- Walk-In Closet
- 3 Full Bathrooms
- Bathtub and Shower Combination in Primary Bathroom
Laundry
- Laundry on lower level
- Laundry in Garage
- Washer and Electric Dryer Hookup
Outdoor Features
- Balcony
- Courtyard
- Deck
- Rear Porch
Schools
- Crown Point Elementary School
- Alfred Dupont Middle School
- Atlantic Coast High School
Utilities
- Central Heating and Cooling System
- Electric Water Heater
Community Details
- No Home Owners Association
- Beauclerc Gardens Subdivision
Listing and Financial Details
- Lease Option
- Assessor Parcel Number 1495220000
Map
Home Values in the Area
Average Home Value in this Area
Tax History
| Year | Tax Paid | Tax Assessment Tax Assessment Total Assessment is a certain percentage of the fair market value that is determined by local assessors to be the total taxable value of land and additions on the property. | Land | Improvement |
|---|---|---|---|---|
| 2025 | $9,302 | $543,353 | $179,680 | $363,673 |
| 2024 | $9,302 | $508,806 | $150,000 | $358,806 |
| 2023 | $12,084 | $661,204 | $160,000 | $501,204 |
| 2022 | $3,517 | $236,516 | $0 | $0 |
| 2021 | $3,492 | $229,628 | $0 | $0 |
| 2020 | $3,458 | $226,458 | $0 | $0 |
| 2019 | $3,418 | $221,367 | $0 | $0 |
| 2018 | $3,374 | $217,240 | $0 | $0 |
| 2017 | $3,332 | $212,772 | $0 | $0 |
| 2016 | $3,313 | $208,396 | $0 | $0 |
| 2015 | $3,346 | $206,948 | $0 | $0 |
| 2014 | $3,351 | $205,306 | $0 | $0 |
Property History
| Date | Event | Price | Change | Sq Ft Price |
|---|---|---|---|---|
| 07/16/2025 07/16/25 | Price Changed | $689,000 | 0.0% | $210 / Sq Ft |
| 07/16/2025 07/16/25 | For Sale | $689,000 | +11.3% | $210 / Sq Ft |
| 12/25/2024 12/25/24 | Off Market | $619,000 | -- | -- |
| 11/13/2024 11/13/24 | Price Changed | $619,000 | -2.5% | $189 / Sq Ft |
| 11/06/2024 11/06/24 | Price Changed | $635,000 | -3.1% | $194 / Sq Ft |
| 10/26/2024 10/26/24 | Price Changed | $655,000 | -1.5% | $200 / Sq Ft |
| 10/03/2024 10/03/24 | Price Changed | $665,000 | -1.5% | $203 / Sq Ft |
| 09/26/2024 09/26/24 | For Sale | $675,000 | +9.8% | $206 / Sq Ft |
| 12/17/2023 12/17/23 | Off Market | $615,000 | -- | -- |
| 04/13/2023 04/13/23 | Sold | $615,000 | -1.6% | $187 / Sq Ft |
| 04/10/2023 04/10/23 | Pending | -- | -- | -- |
| 10/27/2022 10/27/22 | For Sale | $625,000 | -- | $190 / Sq Ft |
Purchase History
| Date | Type | Sale Price | Title Company |
|---|---|---|---|
| Warranty Deed | $615,000 | River City Title | |
| Warranty Deed | $365,400 | Landmark Title |
Mortgage History
| Date | Status | Loan Amount | Loan Type |
|---|---|---|---|
| Closed | $100,000 | Construction | |
| Open | $492,000 | Credit Line Revolving | |
| Previous Owner | $182,000 | New Conventional | |
| Previous Owner | $198,000 | Fannie Mae Freddie Mac | |
| Previous Owner | $56,700 | Credit Line Revolving | |
| Previous Owner | $180,000 | Unknown |
Similar Homes in the area
Source: realMLS (Northeast Florida Multiple Listing Service)
MLS Number: 2049412
APN: 149522-0000
- 2837 Estates Ln
- 2942 Mandarin Hollow Dr
- 9809 Beauclerc Terrace
- 2817 Forest Mill Ln
- 9627 Wexford Rd
- 9520 Pickwick Dr
- 2748 Scott Mill Terrace
- 2850 Spanish Cove Trail
- 2942 Starshire Cove
- 2917 Isser Ct
- 9541 Kuhn Rd
- 3393 Viceroy Dr N
- 3344 Queen Ann Ln
- 3444 Chrysler Dr
- 3747 Moorings Ln
- 3765 Crown Point Rd Unit 8
- 3765 Crown Point Rd Unit 9
- 3450 Docksider Dr N
- 2815 Sylvan Ln S
- 10288 Bent Tree Ln
- 3580 Pall Mall Dr
- 9783 Viceroy Dr E
- 9727 Viceroy Dr E
- 10358 Big Tree Ln
- 3765 Crown Point Rd Unit 4
- 3738 Indian Princess Rd N
- 3482 Docksider Dr N
- 10462 Big Tree Cir E
- 3801 Crown Point Rd Unit 3114
- 3801 Crown Point Rd Unit 1064
- 3801 Crown Point Rd Unit 1132
- 9845 Paddlewheel Dr W
- 10315 Docksider Dr E
- 9744 Summer Grove Way W Unit 116
- 9439 San Jose Blvd
- 3857 Pritmore Rd
- 10498 Arrowhead Dr
- 9606 Melvina Rd
- 4084 Stillwood Dr
- 10244 Pine Breeze Rd S






