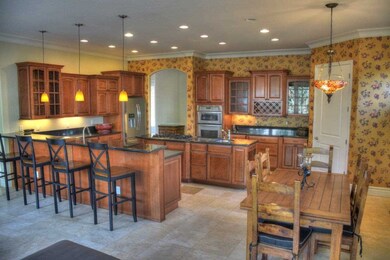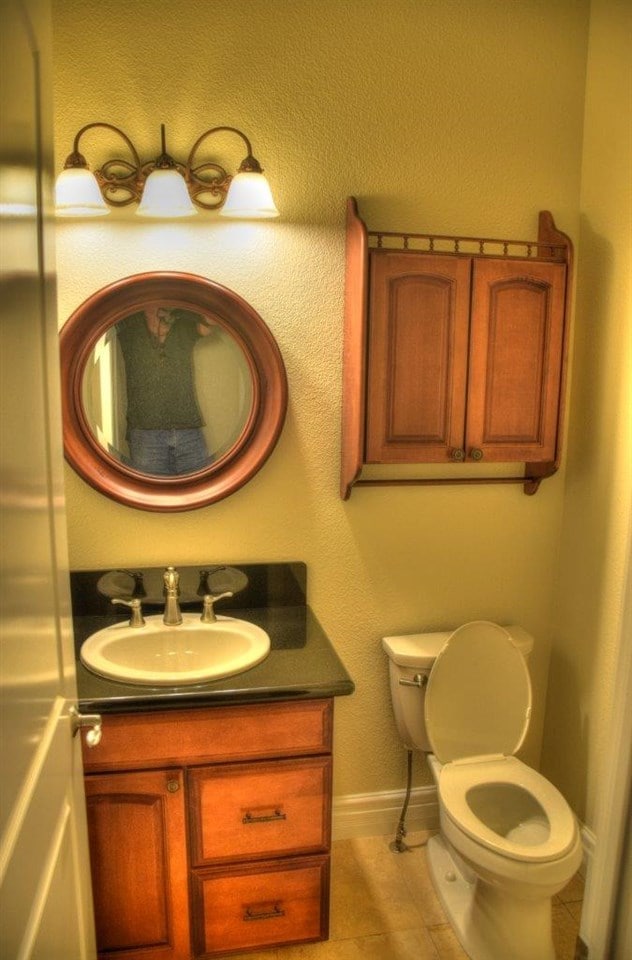
2970 Silver Stream Dr Carson City, NV 89703
Lakeview NeighborhoodAbout This Home
As of September 2024Beautiful, upscale, west Carson City home located near golfing and other amenities. The home has an open floor plan and all of the interior has been newly painted and carpeted, as well as all travertine flooring has been cleaned and sealed.The spacious entry leads to the formal living room with a high ceiling with crown molding and gas fireplace. The great room/ dining room combination has warm, travertine flooring, high ceilings, large windows and accesses the patio., The charming kitchen is truly a cook's delight. It includes granite counter tops, a large island bar, a gas cook top and separate oven, built-in microwave, and pantry. There are two bedrooms, a second master suite with walk-in closet and shower. The master bedroom has plantation blinds, high ceilings, walk-in closet, a jetted tub, double sinks, and shower. Upstairs is a large game room/bonus room with a separate half bath. The home is made complete by an over sized, three car garage.
Last Agent to Sell the Property
Charles Kitchen Realty License #BS.5278 Listed on: 07/29/2019
Last Buyer's Agent
Dennis Mandell
Coldwell Banker Select Reno License #S.57295

Home Details
Home Type
- Single Family
Est. Annual Taxes
- $5,780
Year Built
- Built in 2006
Lot Details
- 10,019 Sq Ft Lot
- Property is zoned SF12-P
HOA Fees
- $23 per month
Parking
- 3 Car Garage
Home Design
- Pitched Roof
Interior Spaces
- 3,743 Sq Ft Home
- Carpet
Kitchen
- Microwave
- Dishwasher
- Disposal
Bedrooms and Bathrooms
- 4 Bedrooms
Schools
- Edith W Fritsch Elementary School
- Carson Middle School
- Carson High School
Listing and Financial Details
- Assessor Parcel Number 00754401
Ownership History
Purchase Details
Home Financials for this Owner
Home Financials are based on the most recent Mortgage that was taken out on this home.Purchase Details
Home Financials for this Owner
Home Financials are based on the most recent Mortgage that was taken out on this home.Purchase Details
Purchase Details
Home Financials for this Owner
Home Financials are based on the most recent Mortgage that was taken out on this home.Purchase Details
Home Financials for this Owner
Home Financials are based on the most recent Mortgage that was taken out on this home.Purchase Details
Purchase Details
Purchase Details
Home Financials for this Owner
Home Financials are based on the most recent Mortgage that was taken out on this home.Similar Home in Carson City, NV
Home Values in the Area
Average Home Value in this Area
Purchase History
| Date | Type | Sale Price | Title Company |
|---|---|---|---|
| Bargain Sale Deed | $799,000 | First Centennial Title | |
| Bargain Sale Deed | $825,000 | Ticor Title | |
| Bargain Sale Deed | $825,000 | Ticor Title | |
| Bargain Sale Deed | $750,000 | Ticor Title | |
| Bargain Sale Deed | $750,000 | Ticor Title | |
| Deed | -- | None Listed On Document | |
| Interfamily Deed Transfer | -- | None Available | |
| Bargain Sale Deed | $475,000 | Northern Nevada Title Co |
Mortgage History
| Date | Status | Loan Amount | Loan Type |
|---|---|---|---|
| Previous Owner | $600,000 | New Conventional | |
| Previous Owner | $600,000 | New Conventional | |
| Previous Owner | $356,250 | New Conventional |
Property History
| Date | Event | Price | Change | Sq Ft Price |
|---|---|---|---|---|
| 09/10/2024 09/10/24 | Sold | $799,000 | -3.6% | $213 / Sq Ft |
| 08/31/2024 08/31/24 | Pending | -- | -- | -- |
| 07/26/2024 07/26/24 | Price Changed | $829,000 | -2.4% | $221 / Sq Ft |
| 06/30/2024 06/30/24 | For Sale | $849,000 | 0.0% | $227 / Sq Ft |
| 06/22/2024 06/22/24 | Pending | -- | -- | -- |
| 05/15/2024 05/15/24 | For Sale | $849,000 | +2.9% | $227 / Sq Ft |
| 01/31/2022 01/31/22 | Sold | $825,000 | -4.1% | $220 / Sq Ft |
| 01/05/2022 01/05/22 | Pending | -- | -- | -- |
| 11/30/2021 11/30/21 | Price Changed | $859,900 | -4.4% | $230 / Sq Ft |
| 09/08/2021 09/08/21 | Price Changed | $899,900 | -2.7% | $240 / Sq Ft |
| 08/19/2021 08/19/21 | Price Changed | $925,000 | -2.1% | $247 / Sq Ft |
| 07/19/2021 07/19/21 | Price Changed | $945,000 | -5.0% | $252 / Sq Ft |
| 07/08/2021 07/08/21 | For Sale | $995,000 | +32.7% | $266 / Sq Ft |
| 12/13/2019 12/13/19 | Sold | $750,000 | -3.8% | $200 / Sq Ft |
| 10/15/2019 10/15/19 | Pending | -- | -- | -- |
| 10/11/2019 10/11/19 | Price Changed | $779,900 | -2.5% | $208 / Sq Ft |
| 08/27/2019 08/27/19 | Price Changed | $799,900 | -5.3% | $214 / Sq Ft |
| 07/29/2019 07/29/19 | For Sale | $845,000 | -- | $226 / Sq Ft |
Tax History Compared to Growth
Tax History
| Year | Tax Paid | Tax Assessment Tax Assessment Total Assessment is a certain percentage of the fair market value that is determined by local assessors to be the total taxable value of land and additions on the property. | Land | Improvement |
|---|---|---|---|---|
| 2024 | $7,726 | $241,641 | $43,750 | $197,891 |
| 2023 | $7,154 | $230,364 | $44,975 | $185,389 |
| 2022 | $6,625 | $207,949 | $40,950 | $166,999 |
| 2021 | $6,134 | $200,841 | $37,275 | $163,566 |
| 2020 | $6,134 | $191,973 | $31,150 | $160,823 |
| 2019 | $5,780 | $189,858 | $31,150 | $158,708 |
| 2018 | $5,612 | $183,753 | $31,150 | $152,603 |
| 2017 | $5,449 | $158,452 | $29,750 | $128,702 |
| 2016 | $5,311 | $168,589 | $29,750 | $138,839 |
| 2015 | $5,302 | $165,626 | $34,913 | $130,713 |
| 2014 | $5,147 | $162,727 | $33,250 | $129,477 |
Agents Affiliated with this Home
-
Carolyn Kane

Seller's Agent in 2024
Carolyn Kane
Canopy Property Services
(775) 313-1334
2 in this area
19 Total Sales
-
Elyott Lamy

Buyer's Agent in 2024
Elyott Lamy
eXp Realty LLC
(843) 312-4263
1 in this area
11 Total Sales
-
Brian Lessinger

Seller's Agent in 2022
Brian Lessinger
RE/MAX
(775) 787-3629
4 in this area
258 Total Sales
-
Charles Kitchen

Seller's Agent in 2019
Charles Kitchen
Charles Kitchen Realty
(775) 742-4165
8 in this area
52 Total Sales
-

Buyer's Agent in 2019
Dennis Mandell
Coldwell Banker Select Reno
(775) 406-9778
Map
Source: Northern Nevada Regional MLS
MLS Number: 190011815
APN: 007-544-01
- 2937 Gentile Ct
- 1631 Evergreen Dr Unit Dr
- 1191 Flintwood Dr
- 1871 Walnut Ct
- 3277 Dartmouth Ct
- 1239 Flintwood Dr
- 2751 Oak Ridge Dr
- 1885 Yale Dr
- 2052 Clover Ct
- 909 Norrie Dr
- 2205 Harriett Dr
- 3686 Cambria Loop
- 3695 Cambria Loop Unit LOT 61
- 3443 Cambria Loop
- 3863 Cambria Loop Unit lot 63
- 3952 Siena Dr
- 3326 Cambria Loop
- 908 Ivy St
- 1640 Chaparral Dr
- 340 W Hampton Dr






