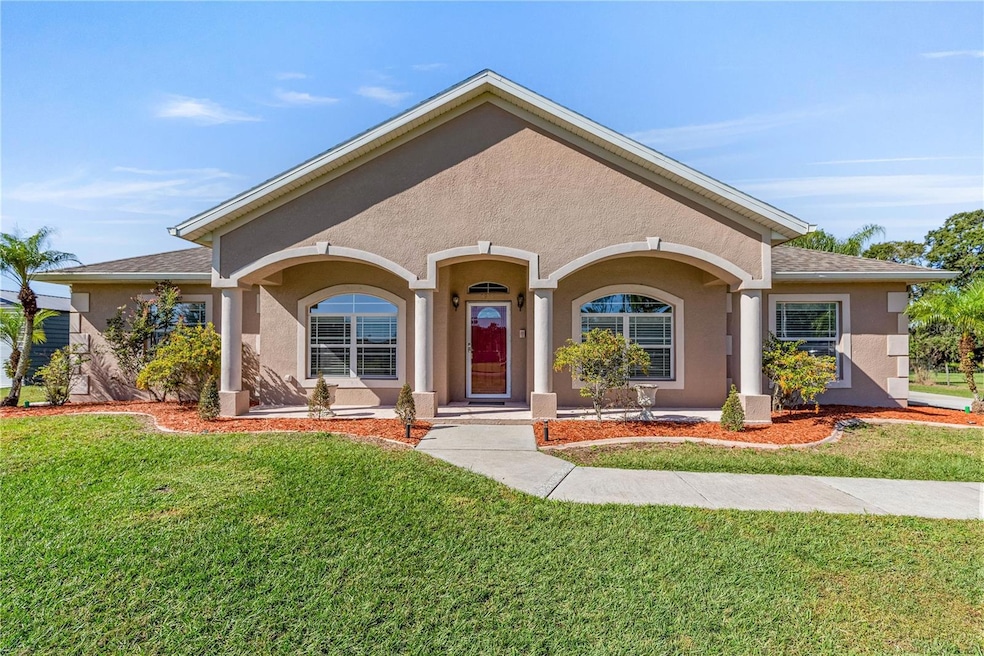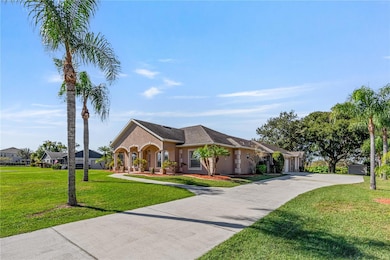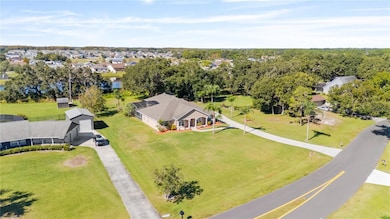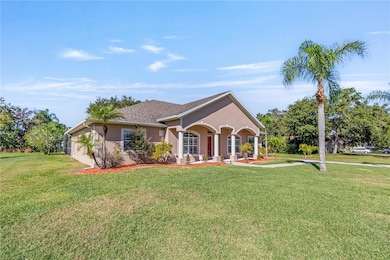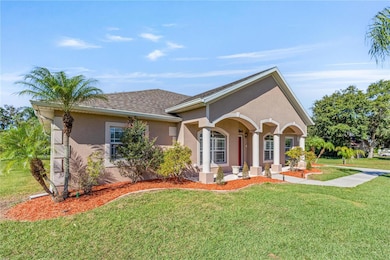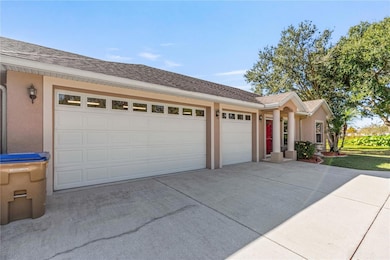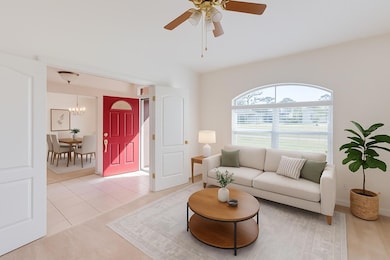2970 Windsong Ln Saint Cloud, FL 34772
Estimated payment $3,956/month
Highlights
- Very Popular Property
- Custom Home
- Vaulted Ceiling
- Screened Pool
- Pond View
- Whirlpool Bathtub
About This Home
One or more photo(s) has been virtually staged. Welcome to 2970 Windsong Lane, a one-of-a-kind, original-owner custom home offering space, privacy, and true Florida indoor–outdoor living. This home is truly built to last as it is constructed with YTONG Block and metal studs. Set on 1.13 acres with NO HOA, this property features a 5-bedroom, 4.5-bathroom layout with a full in-law suite, a screened-in pool and spa. Vaulted ceilings, and a host of important updates that deliver complete peace of mind. Inside the main home, you’ll find 3 bedrooms, a flex room, a dining room with wet bar, and a full laundry suite, all anchored by a spacious kitchen with 42" custom cabinetry, double ovens, a built-in desk, and exceptional storage. The living room features custom built-ins and vaulted ceilings that create a bright, open atmosphere with direct access to the pool area.
The primary suite is a private retreat with its own pool entry plus an en-suite bathroom that includes a Jacuzzi tub, dual-head walk-in shower with independent controls, dual sinks, and a private water closet.
Step outside to the screened-in pool and spa perfect for year-round enjoyment, with a new Ceiling Fan (2025) and both the living room and primary suite provide seamless access to this relaxing outdoor oasis.
A major highlight is the private in-law suite, complete with its own entrance, full kitchen, dining area, living room, 2 bedrooms, 1.5 bathrooms, and direct pool and spa access. It also includes its own dedicated AC system and a separate laundry located in the garage, making it a perfect setup for multigenerational living, extended guests, or rental flexibility.
This home has been meticulously maintained with significant updates, including:
New Roof (2018)
New HVAC (2023)
New Pool Heater (2025)
New Water Heater (2018)
New Chlorination Water Treatment System (2025)
New Garage LED Lighting (2025)
Fresh Interior Paint (2025) New Dishwasher, (2025) Washer Dryer, (2023) and Apt. Microwave (2022)
Additional features include a 3-car garage and a 20×10 storage building ideal for tools, toys, or equipment.
With its generous acreage, vaulted ceilings, custom craftsmanship, and flexible multigenerational layout, this exceptional property offers a rare combination of space, privacy, and versatility. Don’t miss your chance to own a true Florida estate.
Listing Agent
EMPIRE NETWORK REALTY Brokerage Phone: 407-440-3798 License #3396222 Listed on: 11/17/2025

Home Details
Home Type
- Single Family
Est. Annual Taxes
- $3,827
Year Built
- Built in 2004
Lot Details
- 1.13 Acre Lot
- Street terminates at a dead end
- East Facing Home
- Mature Landscaping
- Oversized Lot
- Landscaped with Trees
- Property is zoned OA1A
Parking
- 3 Car Attached Garage
- Side Facing Garage
- Garage Door Opener
- Driveway
Home Design
- Custom Home
- Contemporary Architecture
- Slab Foundation
- Shingle Roof
- Block Exterior
Interior Spaces
- 3,187 Sq Ft Home
- 1-Story Property
- Wet Bar
- Built-In Desk
- Shelving
- Vaulted Ceiling
- Ceiling Fan
- Entrance Foyer
- Family Room
- Living Room
- Dining Room
- Home Office
- Pond Views
- Laundry Room
Kitchen
- Breakfast Bar
- Dinette
- Walk-In Pantry
- Built-In Double Oven
- Cooktop
- Dishwasher
Flooring
- Carpet
- Concrete
- Ceramic Tile
Bedrooms and Bathrooms
- 5 Bedrooms
- En-Suite Bathroom
- In-Law or Guest Suite
- Single Vanity
- Private Water Closet
- Whirlpool Bathtub
- Bathtub With Separate Shower Stall
- Shower Only
- Garden Bath
- Multiple Shower Heads
- Built-In Shower Bench
- Window or Skylight in Bathroom
Pool
- Screened Pool
- Heated In Ground Pool
- Heated Spa
- In Ground Spa
- Fence Around Pool
- Child Gate Fence
- Pool Lighting
Outdoor Features
- Shed
- Private Mailbox
Additional Homes
- 709 SF Accessory Dwelling Unit
Utilities
- Central Air
- Vented Exhaust Fan
- Heat Pump System
- Septic Tank
- Cable TV Available
Community Details
- No Home Owners Association
- Tymber Cove Subdivision
Listing and Financial Details
- Visit Down Payment Resource Website
- Legal Lot and Block 2 / 1
- Assessor Parcel Number 20-26-31-5338-0001-0020
Map
Home Values in the Area
Average Home Value in this Area
Tax History
| Year | Tax Paid | Tax Assessment Tax Assessment Total Assessment is a certain percentage of the fair market value that is determined by local assessors to be the total taxable value of land and additions on the property. | Land | Improvement |
|---|---|---|---|---|
| 2024 | $3,747 | $271,873 | -- | -- |
| 2023 | $3,747 | $263,955 | $0 | $0 |
| 2022 | $3,597 | $256,267 | $0 | $0 |
| 2021 | $3,571 | $248,803 | $0 | $0 |
| 2020 | $3,518 | $245,368 | $0 | $0 |
| 2019 | $3,470 | $239,852 | $0 | $0 |
| 2018 | $3,365 | $235,380 | $0 | $0 |
| 2017 | $3,363 | $230,539 | $0 | $0 |
| 2016 | $3,319 | $225,798 | $0 | $0 |
| 2015 | $3,365 | $224,229 | $0 | $0 |
| 2014 | $3,320 | $222,450 | $0 | $0 |
Property History
| Date | Event | Price | List to Sale | Price per Sq Ft |
|---|---|---|---|---|
| 11/17/2025 11/17/25 | For Sale | $690,000 | -- | $217 / Sq Ft |
Purchase History
| Date | Type | Sale Price | Title Company |
|---|---|---|---|
| Warranty Deed | $38,500 | -- |
Mortgage History
| Date | Status | Loan Amount | Loan Type |
|---|---|---|---|
| Open | $34,650 | Purchase Money Mortgage |
Source: Stellar MLS
MLS Number: S5135520
APN: 20-26-31-5338-0001-0020
- 2940 Nottel Dr
- 2992 Scarlett Dr
- 5001 Center Ct
- 2940 Scarlett Dr
- 2944 Scarlett Dr
- 5040 Center Ct
- 5054 Tibet Ct
- 2730 Parkfield Rd
- 5140 Springrise Dr
- 2907 Hornbill Dr
- 4934 Chase Ct
- 2903 Hornbill Dr
- 2899 Hornbill Dr
- 5148 Springrise Dr
- 2899 Parkfield Rd
- 2895 Hornbill Dr
- 2891 Hornbill Dr
- 2887 Hornbill Dr
- 2866 Hornbill Dr
- 2883 Hornbill Dr
- 2909 Nottel Dr
- 2889 Nottel Dr
- 4939 Chase Ct
- 5140 Springrise Dr
- 2955 Sunstar Dr
- 4920 Blanche Ct
- 2904 Ponce Crest Dr
- 5058 Down Ct
- 2853 Willowseed Ln
- 2950 Fieldwood Cir
- 2942 Fieldwood Cir
- 5282 Buttonsage Dr
- 3111 Rambler Ave
- 4896 Stellar Dr
- 2621 Redblush Terrace
- 2543 Yellow Brick Rd
- 4600 Glencrest Loop
- 2516 Yellow Brick Rd
- 4534 Orchard Grove Rd
