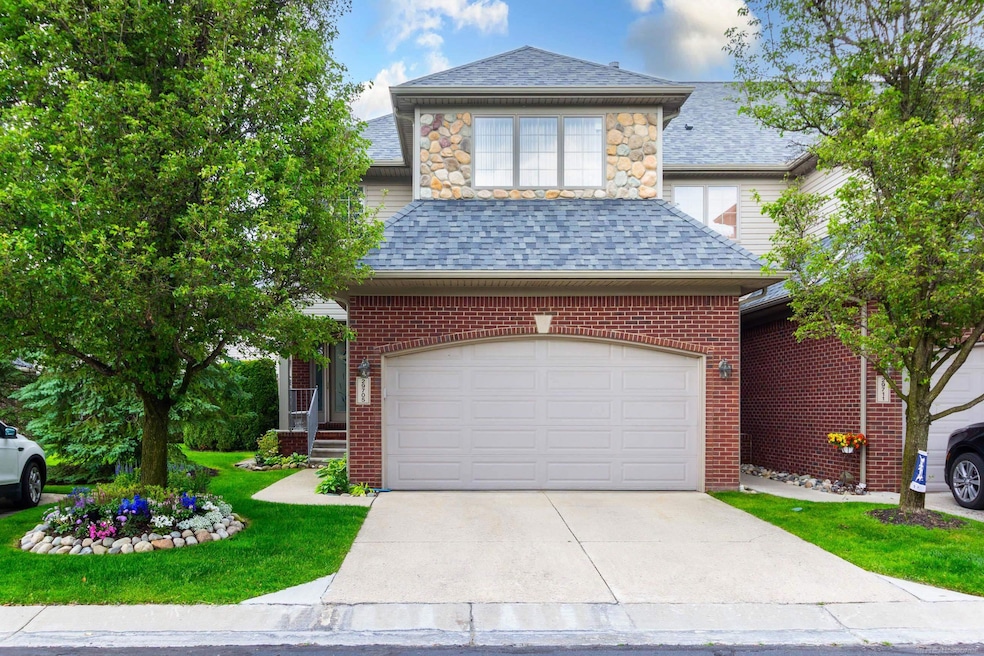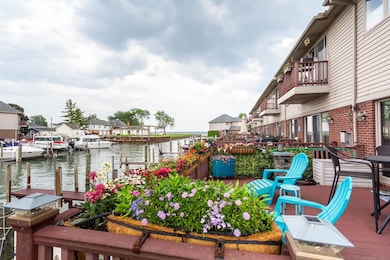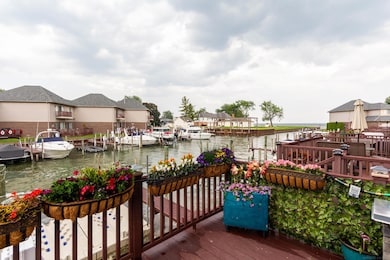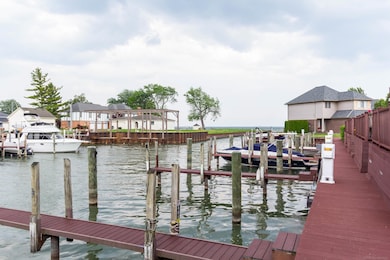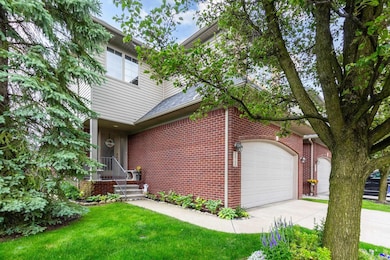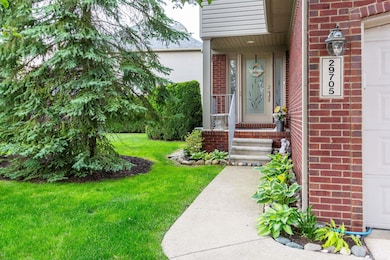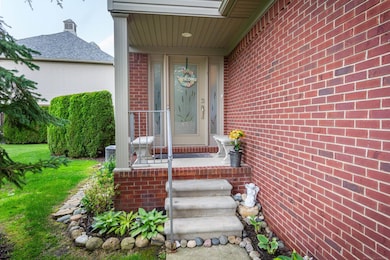29705 Alexandra Ln Unit 13 Chesterfield, MI 48047
Estimated payment $3,244/month
Highlights
- Boat Dock
- Home fronts a canal
- Wood Flooring
- Access To Lake
- Deck
- End Unit
About This Home
Beautiful 2-bedroom, 3.5-bath brick waterfront condo in Chesterfield Twp with 1,650 sq ft of living space! This well-maintained condo features a spacious kitchen with hardwood floors and two generously bedrooms, each with walk-in closets and private ensuites. Laundry is conveniently located on the same floor as the bedrooms. The partially finished basement includes a full bath and offers potential for a third bedroom or flex space. Step out onto your private deck and enjoy peaceful water views with your boat docked just steps away. Enjoy the best of waterfront living with easy access to I-94 and Gratiot Road shopping just minutes away.
Townhouse Details
Home Type
- Townhome
Est. Annual Taxes
Year Built
- Built in 2005
Lot Details
- Home fronts a canal
- End Unit
HOA Fees
- $300 Monthly HOA Fees
Home Design
- Brick Exterior Construction
- Vinyl Siding
Interior Spaces
- 2-Story Property
- Central Vacuum
- Ceiling Fan
- Window Treatments
- Living Room with Fireplace
- Wood Flooring
- Basement
- Sump Pump
Kitchen
- Oven or Range
- Microwave
- Dishwasher
Bedrooms and Bathrooms
- 2 Bedrooms
- Walk-In Closet
Laundry
- Dryer
- Washer
Parking
- 2 Car Attached Garage
- Unassigned Parking
Outdoor Features
- Access To Lake
- Seawall
- Balcony
- Deck
- Porch
Utilities
- Forced Air Heating and Cooling System
- Heating System Uses Natural Gas
Listing and Financial Details
- Assessor Parcel Number 15-09-28-410-013
Community Details
Overview
- John Amrhein HOA
- Lakepointe Condo Subdivision
Recreation
- Boat Dock
Pet Policy
- Call for details about the types of pets allowed
Map
Home Values in the Area
Average Home Value in this Area
Tax History
| Year | Tax Paid | Tax Assessment Tax Assessment Total Assessment is a certain percentage of the fair market value that is determined by local assessors to be the total taxable value of land and additions on the property. | Land | Improvement |
|---|---|---|---|---|
| 2025 | $7,504 | $235,500 | $0 | $0 |
| 2024 | $4,303 | $221,400 | $0 | $0 |
| 2023 | $4,079 | $195,700 | $0 | $0 |
| 2022 | $6,763 | $181,900 | $0 | $0 |
| 2021 | $4,914 | $180,100 | $0 | $0 |
| 2020 | $3,970 | $172,300 | $0 | $0 |
| 2019 | $6,529 | $164,900 | $0 | $0 |
| 2018 | $6,633 | $137,200 | $22,500 | $114,700 |
| 2017 | $6,558 | $120,750 | $22,500 | $98,250 |
| 2016 | $6,529 | $120,750 | $0 | $0 |
| 2015 | $2,314 | $98,900 | $0 | $0 |
| 2014 | $2,314 | $94,150 | $22,500 | $71,650 |
| 2012 | -- | $0 | $0 | $0 |
Property History
| Date | Event | Price | List to Sale | Price per Sq Ft | Prior Sale |
|---|---|---|---|---|---|
| 06/24/2025 06/24/25 | For Sale | $439,900 | +22.5% | $229 / Sq Ft | |
| 03/23/2021 03/23/21 | Sold | $359,000 | -1.3% | $217 / Sq Ft | View Prior Sale |
| 03/11/2021 03/11/21 | Pending | -- | -- | -- | |
| 01/21/2021 01/21/21 | Price Changed | $363,900 | -1.4% | $220 / Sq Ft | |
| 11/14/2020 11/14/20 | For Sale | $369,000 | 0.0% | $224 / Sq Ft | |
| 09/21/2019 09/21/19 | Rented | $2,000 | 0.0% | -- | |
| 09/17/2019 09/17/19 | Under Contract | -- | -- | -- | |
| 08/24/2019 08/24/19 | For Rent | $2,000 | +5.3% | -- | |
| 05/28/2015 05/28/15 | Rented | $1,900 | 0.0% | -- | |
| 05/26/2015 05/26/15 | Under Contract | -- | -- | -- | |
| 05/13/2015 05/13/15 | For Rent | $1,900 | 0.0% | -- | |
| 05/08/2015 05/08/15 | Sold | $241,900 | -3.2% | $147 / Sq Ft | View Prior Sale |
| 03/28/2015 03/28/15 | Pending | -- | -- | -- | |
| 03/24/2015 03/24/15 | For Sale | $249,900 | 0.0% | $151 / Sq Ft | |
| 08/14/2013 08/14/13 | Rented | $1,695 | -5.6% | -- | |
| 07/18/2013 07/18/13 | Under Contract | -- | -- | -- | |
| 06/22/2013 06/22/13 | For Rent | $1,795 | -- | -- |
Purchase History
| Date | Type | Sale Price | Title Company |
|---|---|---|---|
| Warranty Deed | $359,000 | Capital Title Ins Agcy Inc | |
| Warranty Deed | $241,900 | Greater Macomb Title Agency | |
| Interfamily Deed Transfer | -- | None Available | |
| Interfamily Deed Transfer | -- | None Available | |
| Warranty Deed | $360,020 | Greco |
Mortgage History
| Date | Status | Loan Amount | Loan Type |
|---|---|---|---|
| Previous Owner | $72,000 | Credit Line Revolving | |
| Previous Owner | $288,000 | Fannie Mae Freddie Mac |
Source: Michigan Multiple Listing Service
MLS Number: 50179438
APN: 15-09-28-410-013
- 29213 Rachid Ln
- 47812 Forbes Dr
- 47900 Jefferson Ave
- 47359 Bayside Cir E
- 29401 Wand Dr
- 47460 Sugarbush Rd
- 47031 Jefferson Ave
- 48118 Forbes St
- 48526 Jefferson Ave
- 48556 Harbor Dr
- 48041 Sugarbush Rd
- 29050 Farwell St
- 000 Farwell St
- 00000 21 Mile Rd
- 46070 Edgewater St
- 46835 Putnam Ct
- 28490 Cotton Rd Unit 3
- 28734 Yarmouth Ct Unit 18
- 28715 Portsmouth Ct Unit 32
- 45951 Edgewater St
- 29721 Francesca Ln Unit 3
- 47110 Jefferson Ave Unit 1
- 29179 Cotton Rd
- 50014 S Jimmy Ct Unit 174
- 29126 Timber Woods Dr
- 50105 N Jimmy Ct Unit 159
- 29366 Apple Garden Blvd Unit 150
- 50212 N Horst Ct Unit 31 Donner Meadows
- 50440 Oakview Dr
- 48879 Callens Rd
- 29408 Maurice Ct Unit 50
- 50451 Bay Run N
- 30001 23 Mile Rd
- 31260 23 Mile Rd
- 49330 Carlos St
- 31601 Gabby Ct
- 28438 Raleigh Crescent Dr
- 26233 Annagrove Ln Unit Annagrove
- 28167 Loews Dr
- 28187 Raleigh Crescent Dr Unit 107
