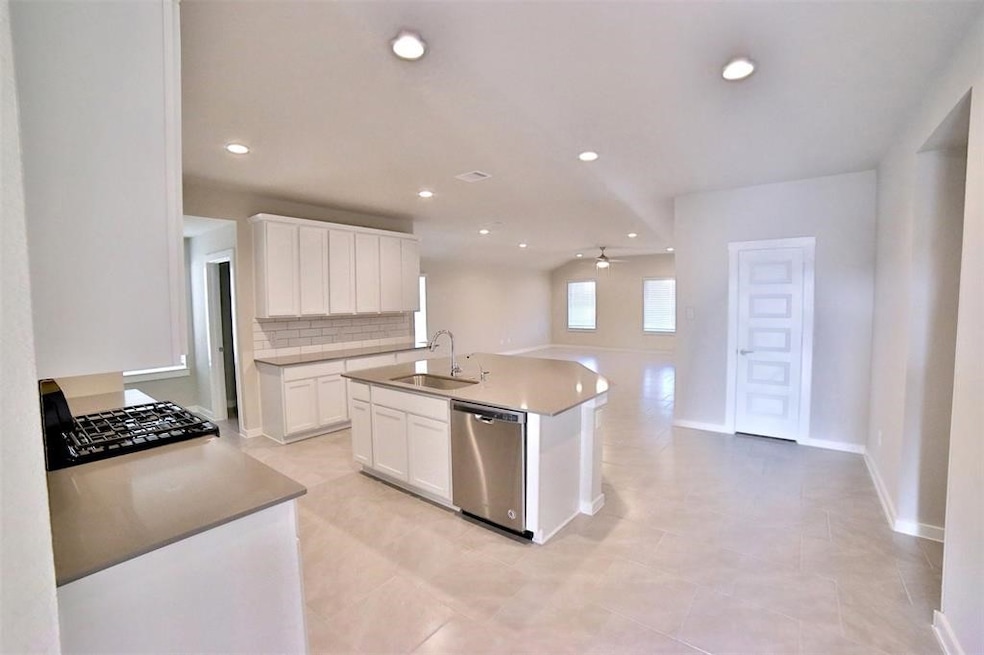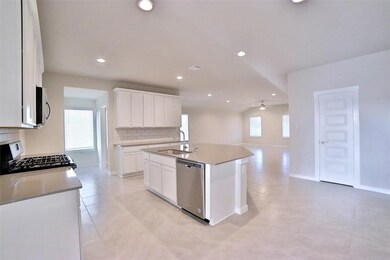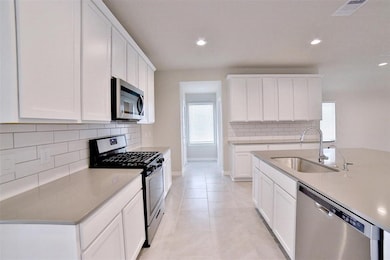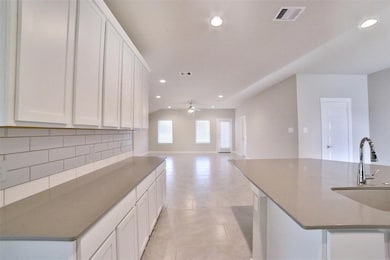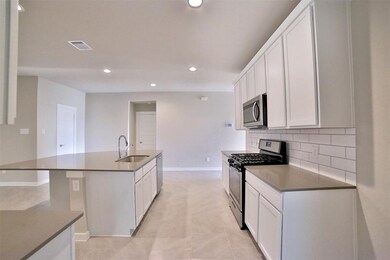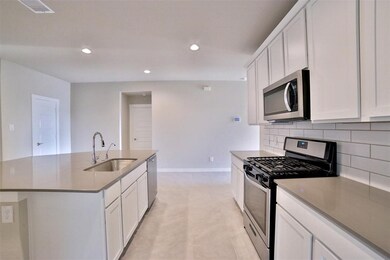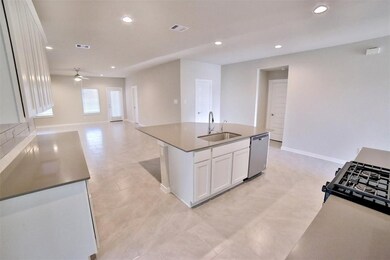29707 Cayenne Cir Katy, TX 77494
Tamarron NeighborhoodHighlights
- Tennis Courts
- ENERGY STAR Certified Homes
- Solid Surface Countertops
- Dean Leaman Junior High School Rated A
- Contemporary Architecture
- Community Pool
About This Home
One-story home featuring 4 bedrooms, 2 baths, and 2 car garage located in sought after community Tamarron. The entry opens to the guest bedroom, bath with linen closet. Center kitchen includes oversized breakfast bar with beautiful counter tops and stainless steel appliances. Open concept floor plan boasts large combined family room and dining area. The primary suite features a sloped ceiling and attractive primary bath with dual vanities, water closet and walk-in closet. The standard rear covered patio is good for lots of family gatherings.
Smart Home Package,Tamarron amenities: splash pad, fitness Center, Resort-style Pool. Lap Pool,Play grounds,Dog Park, Soccer Fields, Lounge Areas, 8 miles of walking trails and much more!! Easy access to Katy Mills Mall and 1-10 and FM 1093. Tons of entertainment for everyone and great places to eat and enjoy! AVAILABLE NOW!!! BLINDS,WASHER, DRYER AND FRIDGE ALL INCLUDED!! SMART HOME PACKAGE!
Listing Agent
REALM Real Estate Professionals - West Houston License #0502552 Listed on: 11/10/2025

Home Details
Home Type
- Single Family
Year Built
- Built in 2022
Parking
- 2 Car Attached Garage
Home Design
- Contemporary Architecture
Interior Spaces
- 2,036 Sq Ft Home
- 1-Story Property
- Ceiling Fan
- Insulated Doors
- Family Room
- Combination Dining and Living Room
- Breakfast Room
- Home Office
- Utility Room
- Attic Fan
Kitchen
- Breakfast Bar
- Oven
- Gas Cooktop
- Free-Standing Range
- Microwave
- Dishwasher
- Solid Surface Countertops
- Disposal
Flooring
- Carpet
- Tile
Bedrooms and Bathrooms
- 4 Bedrooms
- 2 Full Bathrooms
- Double Vanity
- Soaking Tub
- Bathtub with Shower
- Separate Shower
Laundry
- Dryer
- Washer
Home Security
- Security System Owned
- Fire and Smoke Detector
Eco-Friendly Details
- ENERGY STAR Qualified Appliances
- Energy-Efficient Windows with Low Emissivity
- Energy-Efficient HVAC
- Energy-Efficient Insulation
- Energy-Efficient Doors
- ENERGY STAR Certified Homes
- Energy-Efficient Thermostat
- Ventilation
Schools
- Viola Gilmore Randle Elementary School
- Leaman Junior High School
- Fulshear High School
Utilities
- Cooling System Powered By Gas
- Central Heating and Cooling System
- Heating System Uses Gas
- Programmable Thermostat
- No Utilities
- Municipal Trash
- Cable TV Available
Additional Features
- Tennis Courts
- Property is Fully Fenced
Listing and Financial Details
- Property Available on 11/10/25
- Long Term Lease
Community Details
Overview
- Tamarron Subdivision
Recreation
- Community Pool
Pet Policy
- Call for details about the types of pets allowed
- Pet Deposit Required
Map
Source: Houston Association of REALTORS®
MLS Number: 49141536
- 29735 Cayenne Cir
- 29506 Cayenne Cir
- 29751 Cayenne Cir
- 4107 Maple Glen Dr
- 4614 Ana Ridge Ln
- 29706 Ousel Falls Ln
- 4126 Haven Crest Ln
- 29439 Bryans Manor
- 4207 Maple Glen Dr
- 29902 Foxtail Pine Ct
- 4210 Ana Ridge Ln
- 4502 Ana Ridge Ln
- 4122 Sage Glen Ln
- 3814 Lila Lake Ln
- 30011 Ousel Falls Ln
- 30030 Foxtail Pine Ct
- 3914 Kellys Falls Ln
- 30119 Ousel Falls Ln
- 29023 Laurel Grove Ln
- 30106 Reagans Ranch Dr
- 29506 Cayenne Cir
- 29542 Bryans Manor
- 4251 Big Fork Ct
- 29530 Bryans Manor
- 29607 Andreas Meadow Ct
- 4622 Ana Ridge Ln
- 4614 Ana Ridge Ln
- 29911 Violet Sky Way
- 4126 Haven Crest Ln
- 4207 Maple Glen Dr
- 29918 Gallatin River Ln
- 4210 Harvest Creek Cr
- 3915 Sparkman Ln
- 29918 Reagans Ranch Dr
- 3943 Austins Pass
- 29418 Sydney Stone Ln
- 29518 Paytons Park Ct
- 4015 Gael Run Ct
- 29418 Emilys Rock Ln
- 30119 Ousel Falls Ln
