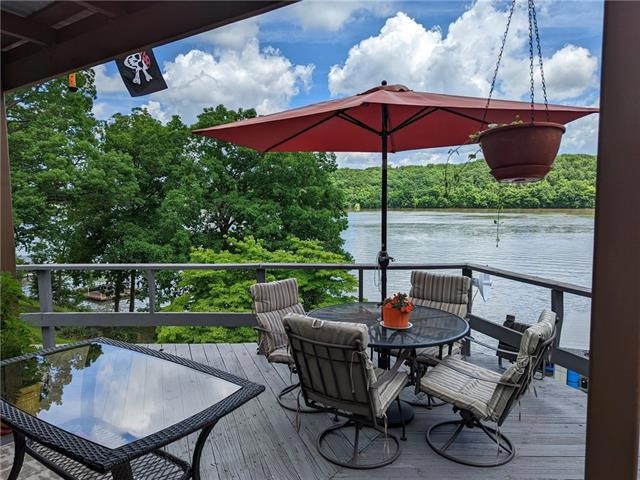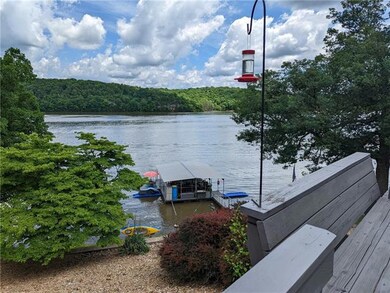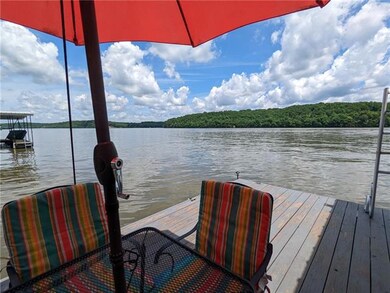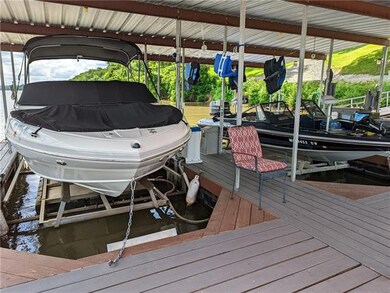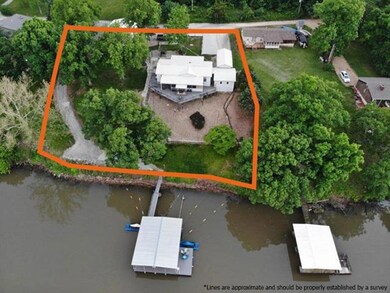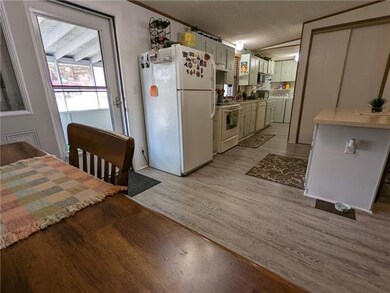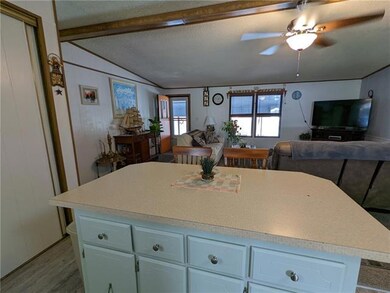
29707 Duroc Rd Edwards, MO 65326
Highlights
- Lake Front
- Deck
- Ranch Style House
- Private Dock
- Vaulted Ceiling
- Granite Countertops
About This Home
As of September 2022Over 3/4 acres right on the main channel CALLING YOUR NAME! Lake life at it's best with 4 bedrooms, ample parking, not one but TWO covered porches, and last but certainly not least the TWO WELL COVERED DOCK with swim platform and electric lifts. All this on a QUIET dead-end road with super friendly neighbors. Not convinced? How about the BRAND NEW 2021 30x40 SHOP/GARAGE fully insulated with ELECTRIC and HEAT to enjoy year-round and 300 gallon gas tank to keep your lake toys running all day? All this and over $10,000 worth of furniture that can be yours as well. LAKE LIFE doesn't get any better than THIS so ACT FAST!
Home Details
Home Type
- Single Family
Est. Annual Taxes
- $933
Year Built
- Built in 1986
Lot Details
- 0.78 Acre Lot
- Lake Front
Parking
- 3 Car Detached Garage
- Carport
- Garage Door Opener
- Off-Street Parking
Home Design
- Ranch Style House
- Metal Roof
Interior Spaces
- 1,404 Sq Ft Home
- Wet Bar: Built-in Features, Cathedral/Vaulted Ceiling, Kitchen Island, Luxury Vinyl Plank, All Carpet, Ceiling Fan(s), Fireplace
- Built-In Features: Built-in Features, Cathedral/Vaulted Ceiling, Kitchen Island, Luxury Vinyl Plank, All Carpet, Ceiling Fan(s), Fireplace
- Vaulted Ceiling
- Ceiling Fan: Built-in Features, Cathedral/Vaulted Ceiling, Kitchen Island, Luxury Vinyl Plank, All Carpet, Ceiling Fan(s), Fireplace
- Skylights
- Shades
- Plantation Shutters
- Drapes & Rods
- Family Room with Fireplace
- Living Room with Fireplace
- Open Floorplan
- Screened Porch
- Crawl Space
- Storm Doors
Kitchen
- Breakfast Area or Nook
- Eat-In Kitchen
- Electric Oven or Range
- Recirculated Exhaust Fan
- Dishwasher
- Kitchen Island
- Granite Countertops
- Laminate Countertops
- Disposal
Flooring
- Wall to Wall Carpet
- Linoleum
- Laminate
- Stone
- Ceramic Tile
- Luxury Vinyl Plank Tile
- Luxury Vinyl Tile
Bedrooms and Bathrooms
- 4 Bedrooms
- Cedar Closet: Built-in Features, Cathedral/Vaulted Ceiling, Kitchen Island, Luxury Vinyl Plank, All Carpet, Ceiling Fan(s), Fireplace
- Walk-In Closet: Built-in Features, Cathedral/Vaulted Ceiling, Kitchen Island, Luxury Vinyl Plank, All Carpet, Ceiling Fan(s), Fireplace
- 2 Full Bathrooms
- Double Vanity
- <<tubWithShowerToken>>
Laundry
- Laundry on main level
- Washer
Outdoor Features
- Private Dock
- Deck
Utilities
- Central Air
- Private Water Source
- Septic Tank
Community Details
- No Home Owners Association
Listing and Financial Details
- Assessor Parcel Number 16-4.0-17-001-001-002.000
Ownership History
Purchase Details
Home Financials for this Owner
Home Financials are based on the most recent Mortgage that was taken out on this home.Similar Homes in the area
Home Values in the Area
Average Home Value in this Area
Purchase History
| Date | Type | Sale Price | Title Company |
|---|---|---|---|
| Warranty Deed | -- | Drake |
Property History
| Date | Event | Price | Change | Sq Ft Price |
|---|---|---|---|---|
| 09/20/2022 09/20/22 | Sold | -- | -- | -- |
| 08/22/2022 08/22/22 | Pending | -- | -- | -- |
| 07/29/2022 07/29/22 | Price Changed | $379,000 | -2.8% | $270 / Sq Ft |
| 06/15/2022 06/15/22 | Price Changed | $389,900 | -2.5% | $278 / Sq Ft |
| 04/16/2022 04/16/22 | Price Changed | $399,990 | -3.6% | $285 / Sq Ft |
| 03/16/2022 03/16/22 | For Sale | $415,000 | +144.3% | $296 / Sq Ft |
| 02/20/2018 02/20/18 | Sold | -- | -- | -- |
| 05/05/2017 05/05/17 | For Sale | $169,900 | -- | $121 / Sq Ft |
Tax History Compared to Growth
Tax History
| Year | Tax Paid | Tax Assessment Tax Assessment Total Assessment is a certain percentage of the fair market value that is determined by local assessors to be the total taxable value of land and additions on the property. | Land | Improvement |
|---|---|---|---|---|
| 2024 | $997 | $21,430 | $0 | $0 |
| 2023 | $1,000 | $19,410 | $0 | $0 |
| 2022 | $932 | $18,080 | $0 | $0 |
| 2021 | $933 | $18,080 | $0 | $0 |
| 2020 | $705 | $13,510 | $0 | $0 |
| 2019 | $705 | $13,510 | $0 | $0 |
| 2018 | $706 | $13,510 | $0 | $0 |
| 2017 | -- | $13,510 | $0 | $0 |
| 2016 | $703 | $13,510 | $0 | $0 |
| 2015 | -- | $13,510 | $0 | $0 |
| 2012 | -- | $13,510 | $0 | $0 |
Agents Affiliated with this Home
-
Justin Dean

Seller's Agent in 2022
Justin Dean
Elite Realty
(573) 587-9279
6 in this area
72 Total Sales
-
Non MLS
N
Buyer's Agent in 2022
Non MLS
Non-MLS Office
(913) 661-1600
33 in this area
7,713 Total Sales
-
K
Seller's Agent in 2018
Kelly Stackhouse
Anstine Realty & Auction, LLC
-
L
Buyer's Agent in 2018
Lisa Firsick
Anstine Realty & Auction, LLC
Map
Source: Heartland MLS
MLS Number: 2369444
APN: 16-4.0-17-001-001-002.000
- 29822 Mcginnis Dr
- 30436 Wild Plum Dr
- L 45 Stag Dr
- 000 Glendale Rd
- 29657 Water's Edge Rd
- TBD Wapiti Ln
- 29290 Round House Ave
- 29257 Swallow Way
- TBD Crescent Moon Dr
- 29703 Water's Edge Rd
- 29193 Roundhouse Ave
- 30643 Rosey Ln
- 0 Kean Ln Unit Lane 2371 100471
- 0 Kean Ln Unit Lot 2371
- TBD Ozark Trail
- 0 Rachael Place Unit Lot 2372 100470
- 0 Rachael Place Unit Lot 2372
- 29139 Sandy Ln
- 28994 Round House Ave
- 30035 Ab Hwy
