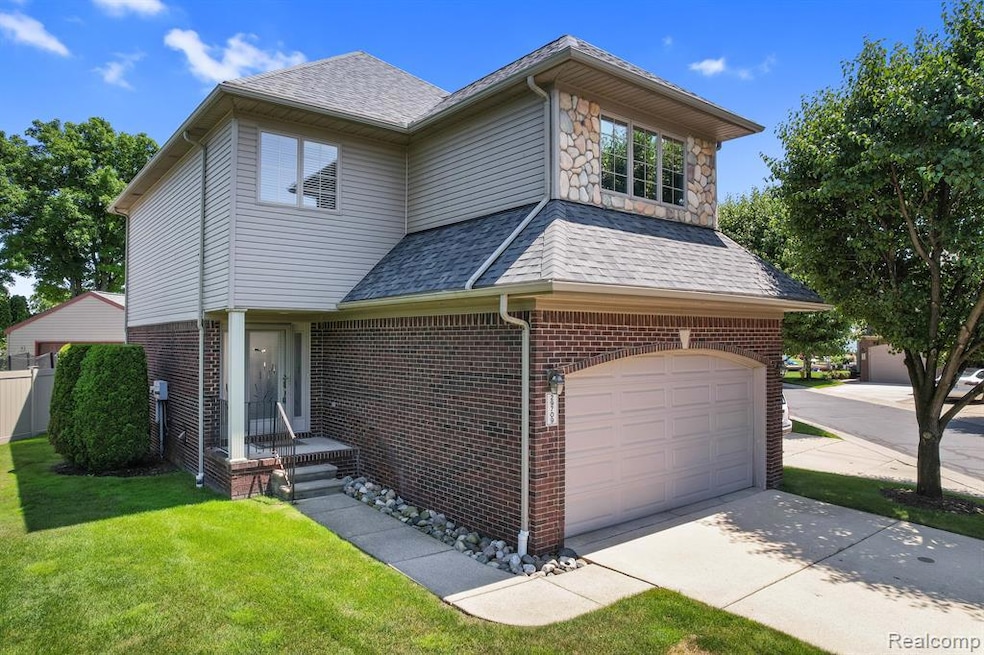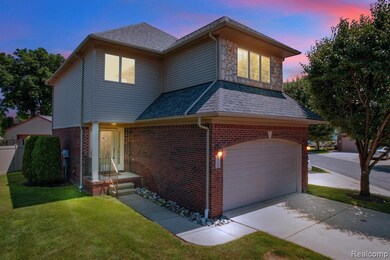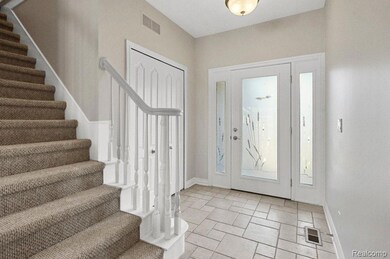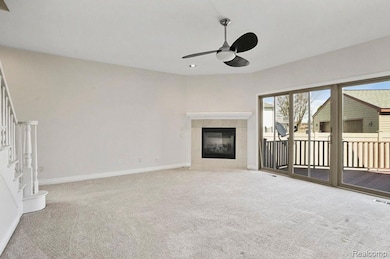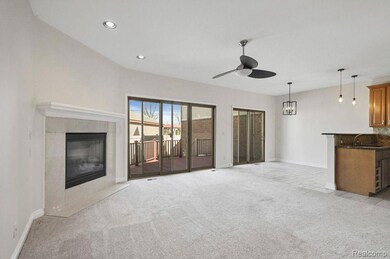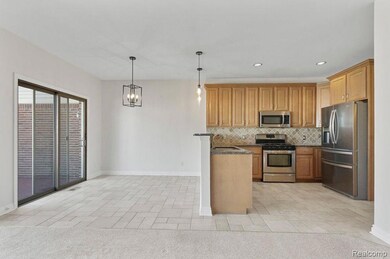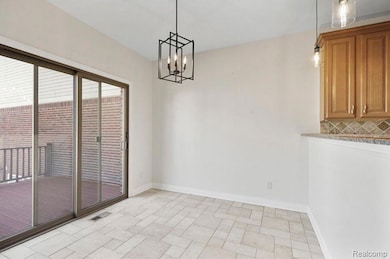29709 Francesca Ln Unit 1 Chesterfield, MI 48047
Highlights
- Lake Front
- Covered patio or porch
- 2 Car Attached Garage
- Deck
- Balcony
- Wet Bar
About This Home
Nestled in the award-winning Anchor Bay school district, this home boasts new carpet throughout, a modern kitchen with granite countertops, and stainless steel appliances. The primary suite is a private retreat with a walk-in closet, a jetted bathtub, and a shower. Enjoy your morning coffee on your private balcony. The finished basement provides additional living space, complete with a wet bar, perfect for entertaining. This condo has it all!
Townhouse Details
Home Type
- Townhome
Est. Annual Taxes
- $4,526
Year Built
- Built in 2003
Lot Details
- Lake Front
- Home fronts a canal
- Property fronts a private road
HOA Fees
- $300 Monthly HOA Fees
Home Design
- Brick Exterior Construction
- Brick Foundation
- Asphalt Roof
- Vinyl Construction Material
Interior Spaces
- 1,746 Sq Ft Home
- 2-Story Property
- Wet Bar
- Gas Fireplace
- Great Room with Fireplace
- Water Views
- Finished Basement
Kitchen
- Free-Standing Gas Oven
- Free-Standing Gas Range
- Microwave
- Dishwasher
Bedrooms and Bathrooms
- 2 Bedrooms
Laundry
- Dryer
- Washer
Parking
- 2 Car Attached Garage
- Garage Door Opener
Outdoor Features
- Balcony
- Deck
- Covered patio or porch
Location
- Ground Level
Utilities
- Forced Air Heating and Cooling System
- Heating System Uses Natural Gas
- Natural Gas Water Heater
- High Speed Internet
Listing and Financial Details
- Security Deposit $3,750
- 12 Month Lease Term
- Application Fee: 30.00
- Assessor Parcel Number 0928410001
Community Details
Overview
- John Amerhein Association, Phone Number (586) 246-7663
- Lakepointe Condo #794 Subdivision
Pet Policy
- Dogs and Cats Allowed
- The building has rules on how big a pet can be within a unit
Map
Source: Realcomp
MLS Number: 20250032536
APN: 15-09-28-410-001
- 29709 Francesca Ln Unit 1
- 47520 Jefferson Ave
- 47931 Pheasant St
- 47804 Forbes Dr
- 47978 Jefferson Ave
- 47309 Jefferson Ave
- 47060 Land St
- 29401 Wand Dr
- 29415 Private Dr
- 29126 Brooke Meadows Ct
- 48242 Forbes Dr
- 48526 Jefferson Ave
- 48556 Harbor Dr
- 48041 Sugarbush Rd
- 46669 Roselane Dr
- 48387 Jefferson Ave
- 48506 Jefferson Ave
- 0000 Farwell St
- 00000 21 Mile Rd
- 29132 Farwell St
