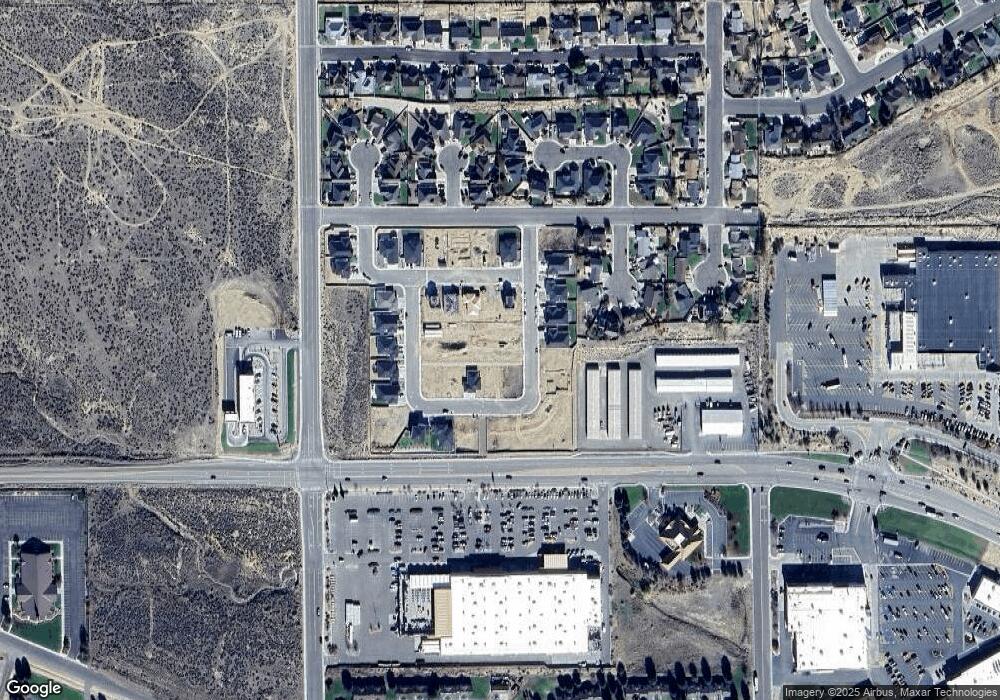4
Beds
3
Baths
3,012
Sq Ft
8,712
Sq Ft Lot
About This Home
This home is located at 2971 Aria Way, Elko, NV 89801. 2971 Aria Way is a home located in Elko County with nearby schools including Mountain View Elementary School, Adobe Middle School, and Flagview Intermediate School.
Create a Home Valuation Report for This Property
The Home Valuation Report is an in-depth analysis detailing your home's value as well as a comparison with similar homes in the area
Home Values in the Area
Average Home Value in this Area
Tax History Compared to Growth
Map
Nearby Homes
- 2953 Aria Way
- 2963 Aria Way
- 2943 Aria Way
- 2939 Aria Way
- 2966 Aria Way
- 2970 Aria Way
- 2914 Aria Way
- 2918 Aria Way
- 2912 Aria Way
- 2910 Aria Way
- 2911 Aria Way
- 2908 Aria Way
- 3221 Jennings Way
- 2041 Eagle Ridge Loop Unit 11
- 2045 Eagle Ridge Loop Unit 12
- 2057 Eagle Ridge Loop
- TBD Mountain City Hwy
- 3050 Mountain City Hwy
- 3320 Mountain City Hwy
- 2043 Sierra Dr
