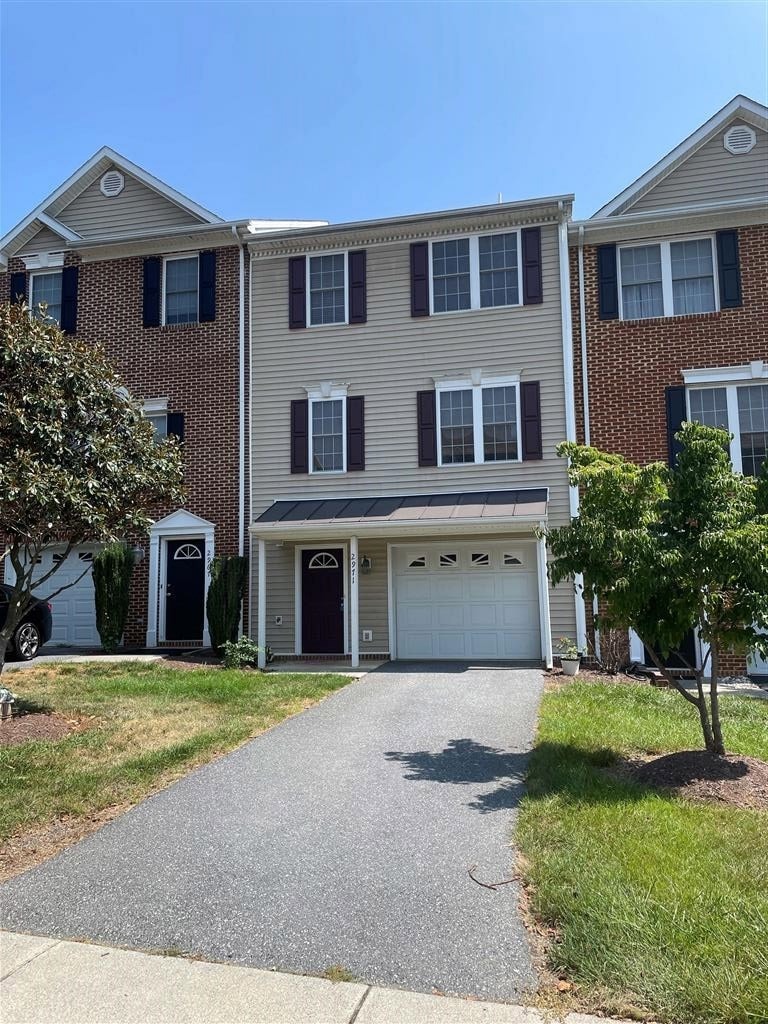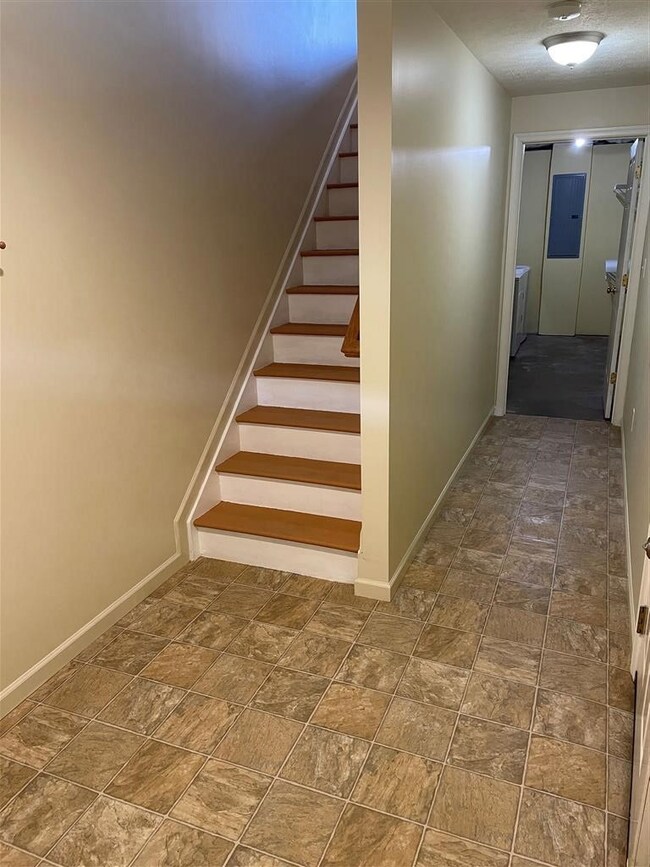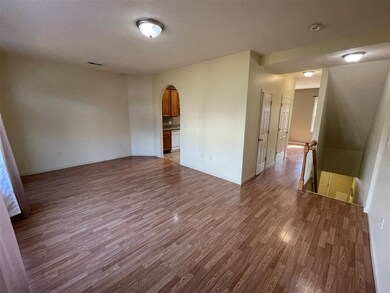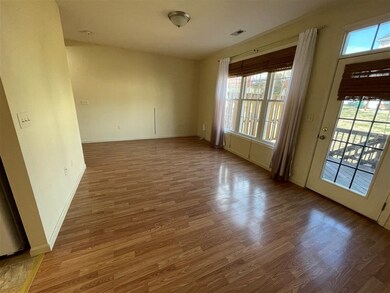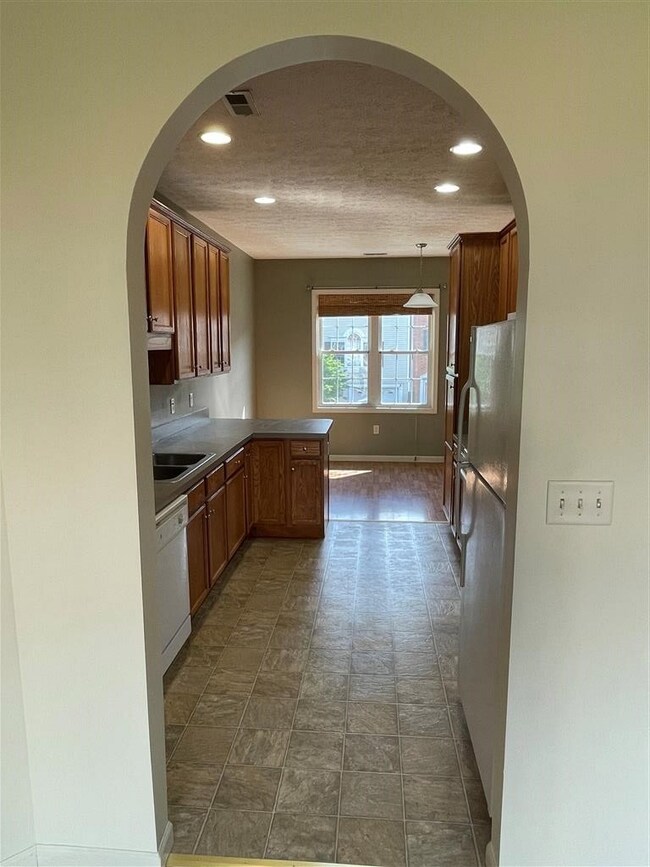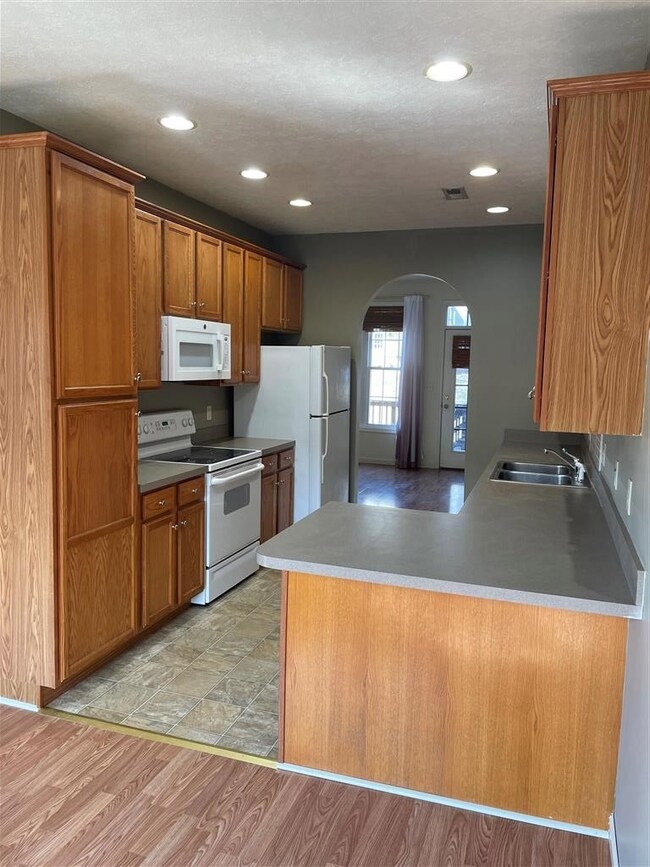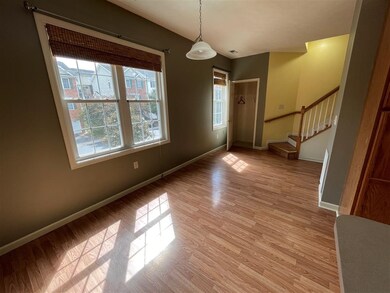
2971 Crystal Spring Ln Harrisonburg, VA 22801
Massanetta Springs NeighborhoodHighlights
- Deck
- Vaulted Ceiling
- Living Room
- Spotswood High School Rated A-
- Bonus Room
- Laundry Room
About This Home
As of November 2024Sought after location a few minutes from hospital, JMU and downtown. Main level has a powder room, coat closet, spacious living room, dining room and kitchen with lots of storage. Large windows brighten home all day. Deck looks out to yard and open space. Big master suite w/ vaulted ceiling and large walk-in closet. Two additional bedrooms, one with walk-in closet and a second full bath down the hall with a linen closet. Spacious laundry room with shelves and a bonus room. The large garage has a big workbench and more shelves. An extra-long driveway has space for 2 cars. Freshly painted, new flooring, new microwave and disposal, HVAC replaced in 2018. Yard maintenance and snow and trash removal included in HOA. Excellent move-in condition.
Last Agent to Sell the Property
XRealty.NET LLC License #0225194372 Listed on: 07/30/2024
Property Details
Home Type
- Multi-Family
Est. Annual Taxes
- $1,632
Year Built
- Built in 2005
Lot Details
- 2,178 Sq Ft Lot
- Open Lot
HOA Fees
- $65 Monthly HOA Fees
Parking
- 1 Car Garage
Home Design
- Property Attached
- Slab Foundation
- Composition Shingle Roof
- Vinyl Siding
Interior Spaces
- 3-Story Property
- Vaulted Ceiling
- Entrance Foyer
- Family Room
- Living Room
- Dining Room
- Bonus Room
- Fire and Smoke Detector
- Formica Countertops
Flooring
- Carpet
- Concrete
- Vinyl
Bedrooms and Bathrooms
- 3 Bedrooms
Laundry
- Laundry Room
- Dryer
- Washer
Schools
- Cub Run Elementary School
- Montevideo Middle School
- Spotswood High School
Utilities
- Forced Air Heating and Cooling System
- Heat Pump System
Additional Features
- Deck
- Interior Unit
Community Details
- Association fees include area maint, play area, prof. mgmt., reserve fund, road maint, snow removal, trash pickup, yard maintenance
- $71 HOA Transfer Fee
- Taylor Spring Subdivision
Listing and Financial Details
- Assessor Parcel Number 125H-(17)-L184
Ownership History
Purchase Details
Home Financials for this Owner
Home Financials are based on the most recent Mortgage that was taken out on this home.Purchase Details
Purchase Details
Home Financials for this Owner
Home Financials are based on the most recent Mortgage that was taken out on this home.Purchase Details
Home Financials for this Owner
Home Financials are based on the most recent Mortgage that was taken out on this home.Similar Homes in the area
Home Values in the Area
Average Home Value in this Area
Purchase History
| Date | Type | Sale Price | Title Company |
|---|---|---|---|
| Deed | $290,000 | Stewart Title | |
| Deed | $290,000 | Stewart Title | |
| Deed | $180,500 | Chicago Title Insurance Co | |
| Deed | -- | None Available | |
| Deed | -- | None Available |
Mortgage History
| Date | Status | Loan Amount | Loan Type |
|---|---|---|---|
| Open | $232,000 | New Conventional | |
| Closed | $232,000 | New Conventional | |
| Previous Owner | $168,249 | FHA | |
| Previous Owner | $177,555 | Adjustable Rate Mortgage/ARM |
Property History
| Date | Event | Price | Change | Sq Ft Price |
|---|---|---|---|---|
| 11/12/2024 11/12/24 | Sold | $290,000 | +16958.8% | $183 / Sq Ft |
| 10/12/2024 10/12/24 | Pending | -- | -- | -- |
| 10/08/2024 10/08/24 | Off Market | $1,700 | -- | -- |
| 10/01/2024 10/01/24 | For Rent | $1,700 | 0.0% | -- |
| 07/30/2024 07/30/24 | For Sale | $292,900 | -- | $185 / Sq Ft |
Tax History Compared to Growth
Tax History
| Year | Tax Paid | Tax Assessment Tax Assessment Total Assessment is a certain percentage of the fair market value that is determined by local assessors to be the total taxable value of land and additions on the property. | Land | Improvement |
|---|---|---|---|---|
| 2024 | $1,633 | $235,900 | $40,000 | $195,900 |
| 2023 | $1,661 | $235,900 | $40,000 | $195,900 |
| 2022 | $1,661 | $235,900 | $40,000 | $195,900 |
| 2021 | $1,262 | $170,500 | $40,000 | $130,500 |
| 2020 | $1,262 | $170,500 | $40,000 | $130,500 |
| 2019 | $1,262 | $170,500 | $40,000 | $130,500 |
| 2018 | $1,262 | $170,500 | $40,000 | $130,500 |
| 2017 | $1,231 | $166,400 | $40,000 | $126,400 |
| 2016 | $1,165 | $166,400 | $40,000 | $126,400 |
| 2015 | $1,115 | $166,400 | $40,000 | $126,400 |
| 2014 | $1,065 | $166,400 | $40,000 | $126,400 |
Agents Affiliated with this Home
-
Norman Domingo
N
Seller's Agent in 2024
Norman Domingo
XRealty.NET LLC
(888) 838-9044
2 in this area
1,427 Total Sales
-
Michael Kalman

Buyer's Agent in 2024
Michael Kalman
Valley Realty Associates
(540) 908-9279
6 in this area
89 Total Sales
Map
Source: Harrisonburg-Rockingham Association of REALTORS®
MLS Number: 655448
APN: 125H-17-L184
- 2890 Crystal Spring Ln
- 3035 Taylor Spring Ln
- 2894 Cullison Ct
- 2875 Barrington Dr
- 3211 Danbury Ct
- 1363 Derby Dr
- 1389 Derby Dr
- 1367 Derby Dr
- 1371 Derby Dr
- 1385 Derby Dr
- 1359 Derby Dr
- 1408 Derby Dr
- 1381 Derby Dr
- 3417 Taylor Spring Ln
- 1424 Derby Dr
- 1411 Derby Dr
- 1416 Derby Dr
- 1442 Derby Dr
- 1412 Derby Dr
- 1415 Derby Dr
