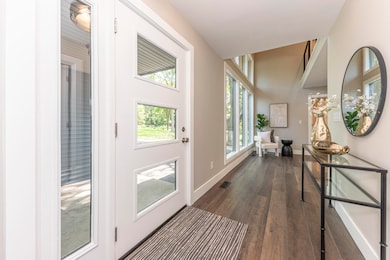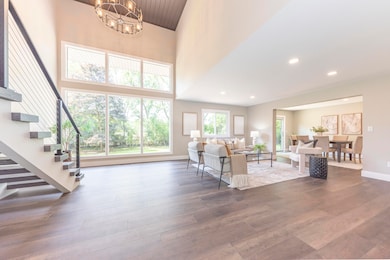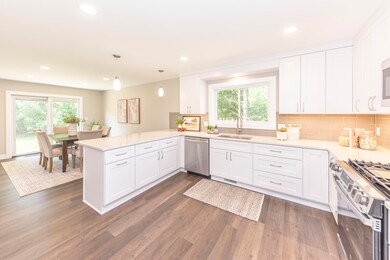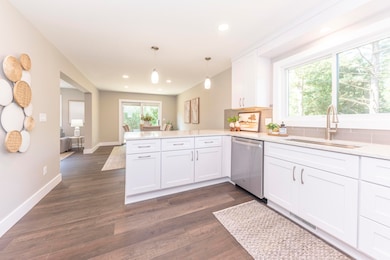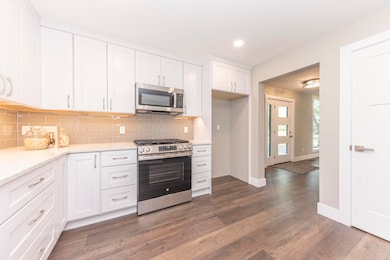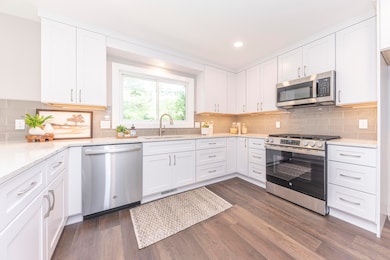
2971 Daleview Dr Ann Arbor, MI 48105
Estimated payment $5,845/month
Highlights
- Contemporary Architecture
- 2 Car Attached Garage
- Forced Air Heating and Cooling System
- Wines Elementary School Rated A
- Laundry Room
- Water Softener is Owned
About This Home
Welcome to this stunning contemporary home—a true hidden gem on a spacious, wooded 1.19-acre lot in the sought-after Riverdale neighborhood & Wines school district. Thoughtfully and professionally remodeled from top to bottom, this property offers the rare combination of modern design, high-end finishes, and total move-in readiness.
Nearly everything is brand new: roof, siding, windows, furnace, A/C, water heater, well, doors, trim, flooring, lighting, and asphalt driveway—offering years of low-maintenance living and peace of mind.
At the heart of the home is a sleek, light-filled kitchen with quartz countertops, bar seating, shaker cabinetry, stainless steel appliances, glass tile backsplash, and under-cabinet lighting. It opens seamlessly to a spacious dining area and comfortable living room, creating an ideal setup for both everyday living and entertaining.
The main floor features a relaxing primary suite with a walk-in closet and spa-inspired bath, complete with a large tiled shower and quartz vanity. A stylish half bath and convenient first-floor laundry complete the level.
Upstairs, you'll find a second primary suite perfect for guests or multigenerational living, along with two more generously sized bedrooms, a full bath with tub, and a wonderful home office space. A custom staircase with contemporary cable railing adds architectural character and enhances the home's clean, modern aesthetic.
The finished basement expands your living space with nearly 1,300 square feetperfect for a home theater, gym, playroom, or creative studio.
Set just steps from the Huron River and Foster Bridge, and only minutes from top-rated schools, downtown Ann Arbor, shopping, and all University of Michigan campuses, this home combines privacy, convenience, and style in one exceptional package.
Don't miss your chance to own this one-of-a-kind, completely reimagined home. Schedule your private showing today.
Home Details
Home Type
- Single Family
Est. Annual Taxes
- $10,377
Year Built
- Built in 1969
Lot Details
- 1.19 Acre Lot
Parking
- 2 Car Attached Garage
- Garage Door Opener
Home Design
- Contemporary Architecture
- Flat Roof Shape
- Shingle Roof
- Asphalt Roof
- Rubber Roof
- Vinyl Siding
Interior Spaces
- 2-Story Property
- Finished Basement
- Basement Fills Entire Space Under The House
Kitchen
- Range
- Microwave
- Dishwasher
Bedrooms and Bathrooms
- 4 Bedrooms | 1 Main Level Bedroom
Laundry
- Laundry Room
- Laundry on main level
- Washer and Gas Dryer Hookup
Schools
- Wines Elementary School
- Forsythe Middle School
- Skyline High School
Utilities
- Forced Air Heating and Cooling System
- Heating System Uses Natural Gas
- Well
- Electric Water Heater
- Water Softener is Owned
- Septic System
Community Details
- Riverdale Subdivision
Map
Home Values in the Area
Average Home Value in this Area
Tax History
| Year | Tax Paid | Tax Assessment Tax Assessment Total Assessment is a certain percentage of the fair market value that is determined by local assessors to be the total taxable value of land and additions on the property. | Land | Improvement |
|---|---|---|---|---|
| 2025 | -- | $414,600 | $0 | $0 |
| 2024 | $6,291 | $410,700 | $0 | $0 |
| 2023 | $6,045 | $322,700 | $0 | $0 |
| 2022 | $9,426 | $297,100 | $0 | $0 |
| 2021 | $8,997 | $290,600 | $0 | $0 |
| 2020 | $8,214 | $255,100 | $0 | $0 |
| 2019 | $7,587 | $259,900 | $259,900 | $0 |
| 2018 | $7,386 | $257,200 | $0 | $0 |
| 2017 | $7,119 | $246,600 | $0 | $0 |
| 2016 | $5,025 | $197,563 | $0 | $0 |
| 2015 | -- | $196,973 | $0 | $0 |
| 2014 | -- | $190,819 | $0 | $0 |
| 2013 | -- | $190,819 | $0 | $0 |
Property History
| Date | Event | Price | Change | Sq Ft Price |
|---|---|---|---|---|
| 08/11/2025 08/11/25 | For Sale | $898,000 | -1.8% | $237 / Sq Ft |
| 07/28/2025 07/28/25 | Price Changed | $914,000 | -3.7% | $242 / Sq Ft |
| 06/26/2025 06/26/25 | Price Changed | $949,000 | -4.0% | $251 / Sq Ft |
| 06/04/2025 06/04/25 | For Sale | $989,000 | +160.3% | $261 / Sq Ft |
| 12/10/2024 12/10/24 | Sold | $380,000 | -23.2% | -- |
| 10/11/2024 10/11/24 | For Sale | $495,000 | -- | -- |
Purchase History
| Date | Type | Sale Price | Title Company |
|---|---|---|---|
| Warranty Deed | $380,000 | Preferred Title | |
| Warranty Deed | $380,000 | Preferred Title |
Mortgage History
| Date | Status | Loan Amount | Loan Type |
|---|---|---|---|
| Open | $499,300 | Construction | |
| Closed | $499,300 | Construction |
Similar Homes in Ann Arbor, MI
Source: Southwestern Michigan Association of REALTORS®
MLS Number: 25026022
APN: 08-12-475-015
- 2805 Byington Blvd
- 2693 Laurentide Dr
- 2373 Belgrade Notch St
- 2277 W Huron River Dr
- 2707 Englave Dr
- 3680 Miller Rd
- 3250 Oak Hollow Dr
- 2315 Tall Oaks Dr
- 2160 E Delhi Rd
- 1848 Calvin St
- 1544 Newport Creek Dr
- 2865 Walters Way Unit 1
- 945 Rose Dr
- 1775 S Franklin Ct
- 2100 W Delhi Rd
- 4297 Upper Glade Ct
- 2108 Newport Rd
- 1622 Fulmer St
- 2208 Applewood Ct
- 770 Ironwood Dr
- 2316 Belgrade Notch St
- 1649 N Maple Rd
- 1103 Ravenwood Ave Unit Entire House
- 1052 N Maple Rd
- 1015 N Maple Rd
- 545 Landings Blvd
- 2148 Evergreen Dr
- 4357 Chris Ln
- 2682 Valley Dr
- 2230-2250 Dexter Ave
- 325 W Delhi Rd
- 122 Allen Dr Unit 1
- 111 Glendale Dr Unit 1 & 2
- 115 Grandview Dr
- 629 Brooks St
- 2041 Jackson Ave
- 415 N 7th St Unit 415 N 7th Ann Arbor
- 1720 Orchard St
- 253 Brookridge Ct Unit 1
- 2047 Charlton Ave

