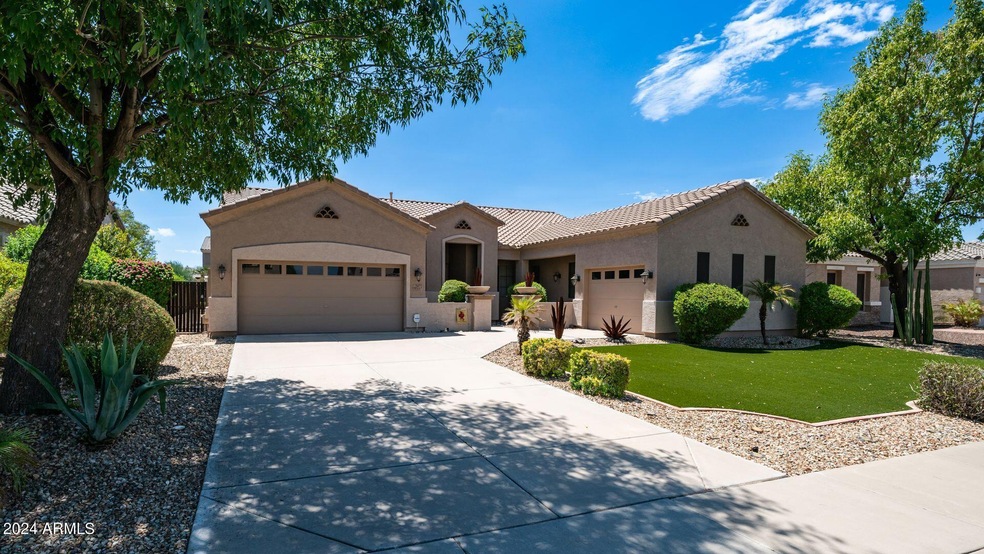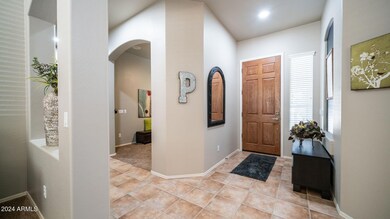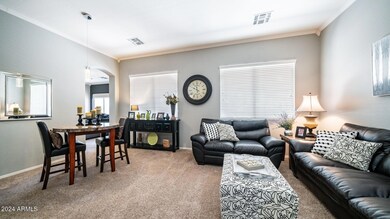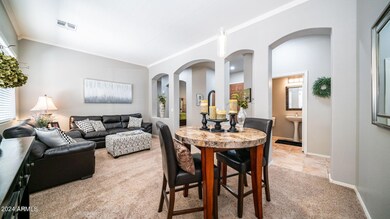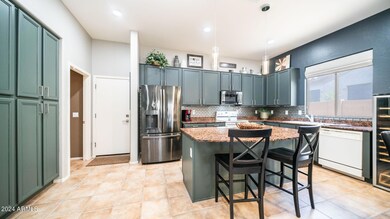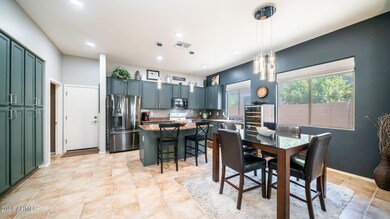
2971 E Dennisport Ave Gilbert, AZ 85295
Higley NeighborhoodHighlights
- Play Pool
- Granite Countertops
- Eat-In Kitchen
- Chaparral Elementary School Rated A-
- Covered patio or porch
- Double Pane Windows
About This Home
As of September 20243 Bed + Den, single level home with private pool. This well maintained, updated and lightly used home offers a nice open floorplan and a beautiful backyard. Low maintenance and the perfect lock and leave set up all in place. Adjoining kitchen/dining/family room with granite counters, large island, 42:'' cabinets, new window coverings and light fixtures, gas fireplace, crown molding, and a freshly painted interior. There's a designated office and 3 generously sized bedrooms. The backyard includes a sparkling pool, built in BBQ and bar top with fridge and automatic patio covers. Quick commute to the San Tan Mall and the 202 for great valley wide access. Close to shopping, restaurants and more! 2023 new A/C, 2024 new pool pump, 2023 new can lights, 2021 Automatic patio covers, 2022 Interior paint, new light fixtures, all new door hardware, new window coverings, approx 2019 Exterior paint, built cherry cabinets in both garage bays.
Last Agent to Sell the Property
Good Oak Real Estate License #SA527399000 Listed on: 08/25/2024

Home Details
Home Type
- Single Family
Est. Annual Taxes
- $3,345
Year Built
- Built in 2001
Lot Details
- 10,000 Sq Ft Lot
- Block Wall Fence
- Artificial Turf
- Front and Back Yard Sprinklers
- Sprinklers on Timer
HOA Fees
- $79 Monthly HOA Fees
Parking
- 3 Car Garage
- 2 Open Parking Spaces
- Garage Door Opener
Home Design
- Wood Frame Construction
- Tile Roof
- Stucco
Interior Spaces
- 2,488 Sq Ft Home
- 1-Story Property
- Ceiling height of 9 feet or more
- Ceiling Fan
- Gas Fireplace
- Double Pane Windows
- Solar Screens
- Family Room with Fireplace
Kitchen
- Eat-In Kitchen
- Breakfast Bar
- Electric Cooktop
- Kitchen Island
- Granite Countertops
Flooring
- Carpet
- Tile
Bedrooms and Bathrooms
- 3 Bedrooms
- Primary Bathroom is a Full Bathroom
- 2.5 Bathrooms
- Dual Vanity Sinks in Primary Bathroom
- Bathtub With Separate Shower Stall
Pool
- Pool Updated in 2024
- Play Pool
Outdoor Features
- Covered patio or porch
- Built-In Barbecue
Location
- Property is near a bus stop
Schools
- Chaparral Elementary School - Gilbert Middle School
- Williams Field High School
Utilities
- Cooling System Updated in 2023
- Zoned Heating and Cooling System
- Heating System Uses Natural Gas
- High Speed Internet
- Cable TV Available
Listing and Financial Details
- Tax Lot 217
- Assessor Parcel Number 304-47-314
Community Details
Overview
- Association fees include ground maintenance
- City Property Mgt Association, Phone Number (602) 437-4777
- Built by Standard Pacific
- Chaparral Estates West Subdivision
Recreation
- Community Playground
Ownership History
Purchase Details
Home Financials for this Owner
Home Financials are based on the most recent Mortgage that was taken out on this home.Purchase Details
Home Financials for this Owner
Home Financials are based on the most recent Mortgage that was taken out on this home.Purchase Details
Purchase Details
Purchase Details
Home Financials for this Owner
Home Financials are based on the most recent Mortgage that was taken out on this home.Purchase Details
Home Financials for this Owner
Home Financials are based on the most recent Mortgage that was taken out on this home.Purchase Details
Home Financials for this Owner
Home Financials are based on the most recent Mortgage that was taken out on this home.Purchase Details
Home Financials for this Owner
Home Financials are based on the most recent Mortgage that was taken out on this home.Purchase Details
Home Financials for this Owner
Home Financials are based on the most recent Mortgage that was taken out on this home.Similar Homes in Gilbert, AZ
Home Values in the Area
Average Home Value in this Area
Purchase History
| Date | Type | Sale Price | Title Company |
|---|---|---|---|
| Warranty Deed | -- | -- | |
| Warranty Deed | $728,990 | American Title Service Agency | |
| Warranty Deed | $397,700 | American Title Svc Agcy Llc | |
| Interfamily Deed Transfer | -- | None Available | |
| Cash Sale Deed | $332,000 | Security Title Agency | |
| Interfamily Deed Transfer | -- | Security Title Agency Inc | |
| Interfamily Deed Transfer | -- | Security Title Agency Inc | |
| Interfamily Deed Transfer | -- | Guaranty Title Agency | |
| Interfamily Deed Transfer | -- | Guaranty Title Agency | |
| Warranty Deed | $430,500 | Guaranty Title Agency | |
| Special Warranty Deed | $223,095 | First American Title |
Mortgage History
| Date | Status | Loan Amount | Loan Type |
|---|---|---|---|
| Open | $641,990 | New Conventional | |
| Previous Owner | $412,500 | New Conventional | |
| Previous Owner | $311,000 | New Conventional | |
| Previous Owner | $310,000 | New Conventional | |
| Previous Owner | $289,500 | New Conventional | |
| Previous Owner | $288,000 | Fannie Mae Freddie Mac | |
| Previous Owner | $43,000 | Credit Line Revolving | |
| Previous Owner | $344,400 | Fannie Mae Freddie Mac | |
| Previous Owner | $32,000 | Credit Line Revolving | |
| Previous Owner | $256,000 | Fannie Mae Freddie Mac | |
| Previous Owner | $208,000 | Unknown | |
| Previous Owner | $26,000 | Unknown | |
| Previous Owner | $219,275 | New Conventional |
Property History
| Date | Event | Price | Change | Sq Ft Price |
|---|---|---|---|---|
| 09/27/2024 09/27/24 | Sold | $728,990 | 0.0% | $293 / Sq Ft |
| 08/27/2024 08/27/24 | Pending | -- | -- | -- |
| 08/25/2024 08/25/24 | For Sale | $728,990 | -- | $293 / Sq Ft |
Tax History Compared to Growth
Tax History
| Year | Tax Paid | Tax Assessment Tax Assessment Total Assessment is a certain percentage of the fair market value that is determined by local assessors to be the total taxable value of land and additions on the property. | Land | Improvement |
|---|---|---|---|---|
| 2025 | $2,810 | $34,956 | -- | -- |
| 2024 | $3,345 | $33,291 | -- | -- |
| 2023 | $3,345 | $50,520 | $10,100 | $40,420 |
| 2022 | $3,214 | $37,810 | $7,560 | $30,250 |
| 2021 | $3,249 | $35,610 | $7,120 | $28,490 |
| 2020 | $3,295 | $32,810 | $6,560 | $26,250 |
| 2019 | $2,731 | $31,030 | $6,200 | $24,830 |
| 2018 | $2,632 | $28,780 | $5,750 | $23,030 |
| 2017 | $2,538 | $26,860 | $5,370 | $21,490 |
| 2016 | $2,975 | $26,370 | $5,270 | $21,100 |
| 2015 | $2,656 | $25,250 | $5,050 | $20,200 |
Agents Affiliated with this Home
-
Cheryl Martin

Seller's Agent in 2024
Cheryl Martin
Good Oak Real Estate
(602) 619-5300
4 in this area
32 Total Sales
-
Caitlin Gillett
C
Buyer's Agent in 2024
Caitlin Gillett
HomeSmart
(602) 230-7600
2 in this area
8 Total Sales
-
Lisa Hughes

Buyer Co-Listing Agent in 2024
Lisa Hughes
HomeSmart
(480) 250-6395
2 in this area
25 Total Sales
Map
Source: Arizona Regional Multiple Listing Service (ARMLS)
MLS Number: 6746990
APN: 304-47-314
- 2982 E Boston St
- 2945 E Clifton Ave
- 2976 E Clifton Ave
- 2501 S Roanoke St
- 2762 E Clifton Ave
- 2748 E Dennisport Ave
- 2730 E Vermont Dr
- 3059 E Parkview Dr
- 3085 E Parkview Dr
- 2715 E Canyon Creek Dr
- 2889 E Tyson Ct
- 3059 E Tyson Ct
- 2727 S Balboa Dr
- 2741 E Bridgeport Pkwy
- 2554 E Vermont Dr
- 2547 E Vermont Dr
- 2698 E Carla Vista Dr
- 2558 S Martingale Rd
- 2475 E Vermont Dr
- 2076 S Seton Ave
