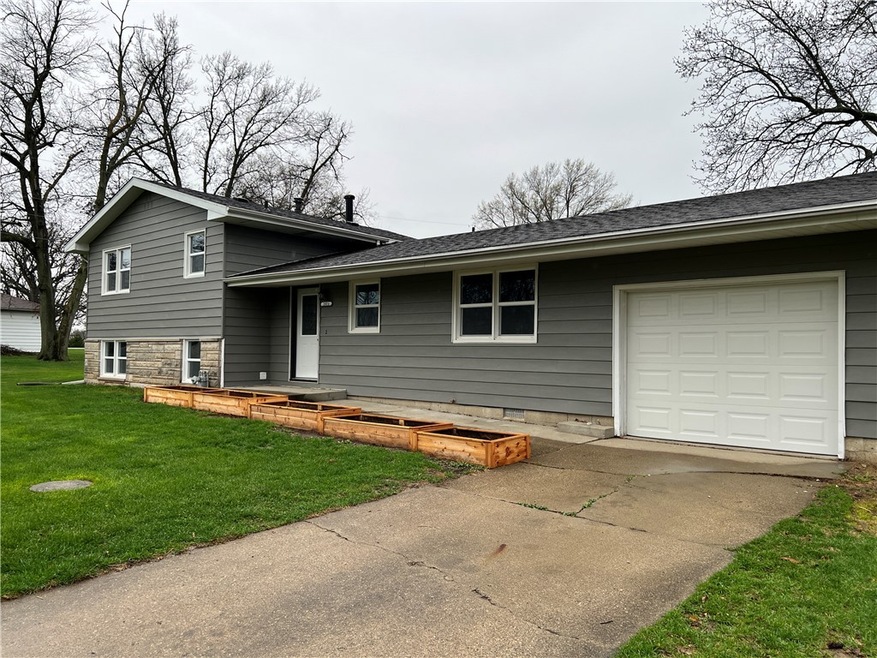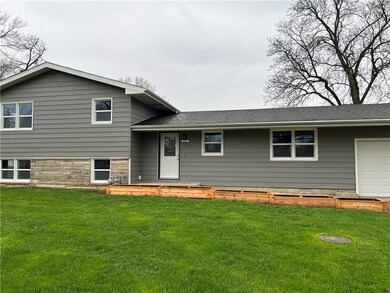
2971 Kingsley Dr Decatur, IL 62521
Devonshire NeighborhoodHighlights
- 1 Fireplace
- Enclosed patio or porch
- Forced Air Heating and Cooling System
- Sun or Florida Room
- 1 Car Attached Garage
About This Home
As of June 2025Welcome to 2971 Kingsley Dr. This beautifully remodeled 4-bedroom, 2-bath home offers modern living at its finest, with stunning updates throughout. As you step inside, you’ll be greeted by new windows, doors, and luxurious flooring that flow seamlessly from room to room. The heart of the home is the gorgeous kitchen, featuring elegant quartz countertops, brand new cabinetry, and a design that blends style with functionality. Both bathrooms have been completely transformed with modern touches, including one with a tile walk-in shower and the other with a tiled tub/shower combo. Both bathrooms are equipped with lighted and heated mirrors for added comfort and convenience. The lower-level bedroom, complete with a cozy fireplace, offers a versatile space that could also serve as a family room. You'll love the 4-season sunroom, which is flooded with natural light thanks to its many windows, making it the perfect spot to relax year-round. With a one-car attached garage, fresh interior and exterior paint, and close proximity to Red Tail Run Golf Course and South Shores shopping, this home is truly move-in ready. Nothing to do but unpack and start enjoying all the upgrades and amenities this beautiful home has to offer!
Last Agent to Sell the Property
RE/MAX Executives Plus License #471022331 Listed on: 04/05/2025

Home Details
Home Type
- Single Family
Est. Annual Taxes
- $3,283
Year Built
- Built in 1962
Lot Details
- 0.48 Acre Lot
- Property fronts a private road
Parking
- 1 Car Attached Garage
Home Design
- Split Level Home
- Asphalt Roof
- Aluminum Siding
- Stone
Interior Spaces
- 2,028 Sq Ft Home
- 3-Story Property
- 1 Fireplace
- Sun or Florida Room
- Finished Basement
- Basement Fills Entire Space Under The House
Kitchen
- Oven
- Cooktop
- Microwave
- Dishwasher
Bedrooms and Bathrooms
- 4 Bedrooms
- 2 Full Bathrooms
Outdoor Features
- Enclosed patio or porch
Utilities
- Forced Air Heating and Cooling System
- Heating System Uses Gas
- Gas Water Heater
Community Details
- Crestwood Add Subdivision
Listing and Financial Details
- Assessor Parcel Number 17-12-34-228-008
Ownership History
Purchase Details
Home Financials for this Owner
Home Financials are based on the most recent Mortgage that was taken out on this home.Purchase Details
Home Financials for this Owner
Home Financials are based on the most recent Mortgage that was taken out on this home.Purchase Details
Similar Homes in the area
Home Values in the Area
Average Home Value in this Area
Purchase History
| Date | Type | Sale Price | Title Company |
|---|---|---|---|
| Warranty Deed | $190,000 | None Listed On Document | |
| Warranty Deed | $76,500 | None Listed On Document | |
| Warranty Deed | $76,500 | None Listed On Document | |
| Deed | $45,000 | -- |
Mortgage History
| Date | Status | Loan Amount | Loan Type |
|---|---|---|---|
| Open | $152,000 | New Conventional |
Property History
| Date | Event | Price | Change | Sq Ft Price |
|---|---|---|---|---|
| 06/02/2025 06/02/25 | Sold | $190,000 | -5.0% | $94 / Sq Ft |
| 04/15/2025 04/15/25 | Pending | -- | -- | -- |
| 04/05/2025 04/05/25 | For Sale | $199,897 | +162.3% | $99 / Sq Ft |
| 09/14/2024 09/14/24 | Sold | $76,200 | +21.0% | $38 / Sq Ft |
| 08/06/2024 08/06/24 | Pending | -- | -- | -- |
| 08/02/2024 08/02/24 | For Sale | $63,000 | -- | $31 / Sq Ft |
Tax History Compared to Growth
Tax History
| Year | Tax Paid | Tax Assessment Tax Assessment Total Assessment is a certain percentage of the fair market value that is determined by local assessors to be the total taxable value of land and additions on the property. | Land | Improvement |
|---|---|---|---|---|
| 2024 | $1,470 | $25,400 | $4,714 | $20,686 |
| 2023 | $3,283 | $42,505 | $4,714 | $37,791 |
| 2022 | $3,157 | $40,550 | $4,497 | $36,053 |
| 2021 | $2,913 | $38,576 | $4,278 | $34,298 |
| 2020 | $2,781 | $36,564 | $4,055 | $32,509 |
| 2019 | $2,781 | $36,564 | $4,055 | $32,509 |
| 2018 | $3,131 | $35,172 | $3,901 | $31,271 |
| 2017 | $3,064 | $34,845 | $3,865 | $30,980 |
| 2016 | $3,077 | $34,772 | $3,857 | $30,915 |
| 2015 | $2,869 | $33,760 | $3,745 | $30,015 |
| 2014 | $2,632 | $33,426 | $3,708 | $29,718 |
| 2013 | $2,617 | $33,426 | $3,708 | $29,718 |
Agents Affiliated with this Home
-

Seller's Agent in 2025
Taylor Corrie
RE/MAX
(217) 428-9500
2 in this area
29 Total Sales
-

Buyer's Agent in 2025
Brandon Barney
Keller Williams Revolution
(217) 620-9102
2 in this area
235 Total Sales
-

Seller's Agent in 2024
Linda Neisslie
Brinkoetter REALTORS®
1 in this area
25 Total Sales
-

Buyer's Agent in 2024
Jim Cleveland
RE/MAX
(217) 433-1144
3 in this area
560 Total Sales
Map
Source: Central Illinois Board of REALTORS®
MLS Number: 6251326
APN: 17-12-34-228-008
- 0 Wildwood Ct
- 3040 S Danny Dr
- 98 Phillips Dr
- 54 Sundale Dr
- 2628 S Forrest Green Dr
- 2622 S Forrest Green Dr
- 9 La Salle Dr
- 19 Peggy Ann Dr
- 2673 S Forrest Green Dr
- 28 Sandcreek Dr
- 87 Woodhill Ct
- 56 E Imboden Dr
- 86 Meadow Terrace Place
- 2275 S Franzy Dr
- 38 Reeder Dr
- 1 Brownlow Dr
- 6 Brownlow Dr
- 4220 S Lake Ct
- 127 Southland Dr
- 0 S Shores Dr






