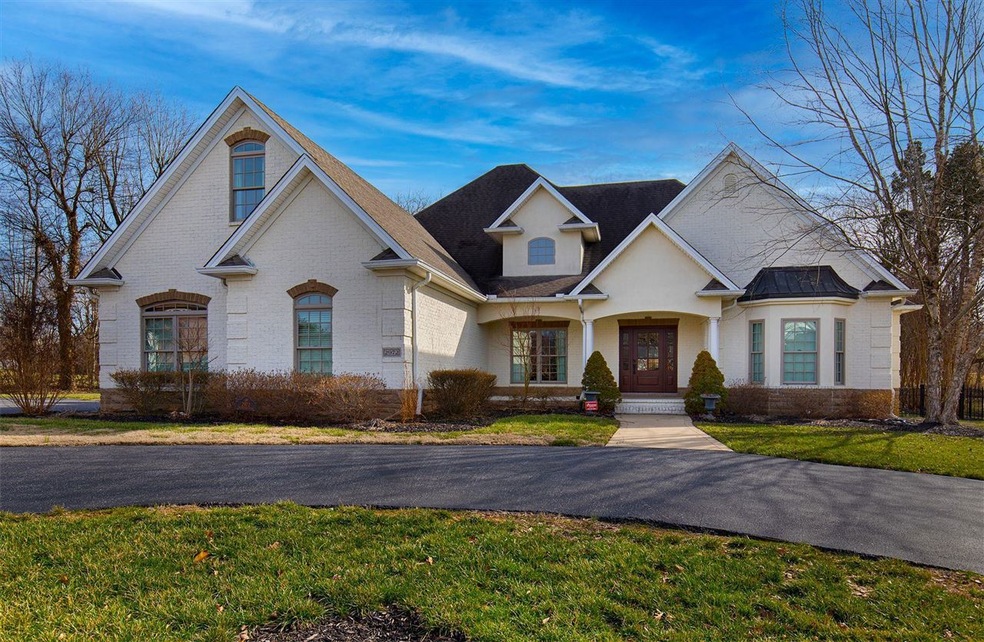
2972 Crossridge Ct Bowling Green, KY 42104
CrossRidge NeighborhoodHighlights
- Heated In Ground Pool
- Traditional Architecture
- Main Floor Primary Bedroom
- Drakes Creek Middle School Rated A-
- Wood Flooring
- Attic
About This Home
As of April 2023Family focused floor plan situated in the center of town! Open concept kitchen with plenty of room for table to seat 6-8 plus bar seating. Adjacent to the kitchen you will find a formal dining room and heated and cooled sunroom with thermopane Pella windows, and a family room with stone fireplace and coffered ceiling. The main level also has a split bedroom floorplan with a main level master suite and two addtional generous size bedrooms with a jack and jill bath. Upstairs has two large bonus areas and bedroom and full bath. Bonus rooms could easily be used for addtional bedrooms. The .67 acre lot is partially fenced aroung the inground pool with extra green space outside of fence. What is it missing...Nothing!
Last Agent to Sell the Property
Bowling Green Realty, Inc. License #192621 Listed on: 01/27/2023
Home Details
Home Type
- Single Family
Est. Annual Taxes
- $5,911
Year Built
- Built in 2007
Lot Details
- 0.67 Acre Lot
- Cul-De-Sac
- Back Yard Fenced
- Landscaped
Parking
- 2 Car Attached Garage
- Side Facing Garage
- Garage Door Opener
- Circular Driveway
Home Design
- Traditional Architecture
- Brick Veneer
- Block Foundation
- Dimensional Roof
- Vinyl Construction Material
Interior Spaces
- 4,457 Sq Ft Home
- 1.5-Story Property
- Bar
- Gas Log Fireplace
- Thermal Windows
- Replacement Windows
- Blinds
- Drapes & Rods
- Insulated Doors
- Family Room
- Formal Dining Room
- Bonus Room
- Sun or Florida Room
- Laundry Room
- Attic
Kitchen
- Eat-In Kitchen
- Built-In Oven
- Electric Range
- Microwave
- Dishwasher
- No Kitchen Appliances
- Granite Countertops
- Disposal
Flooring
- Wood
- Carpet
- Tile
- Vinyl
Bedrooms and Bathrooms
- 4 Bedrooms
- Primary Bedroom on Main
- Split Bedroom Floorplan
- Walk-In Closet
- Bathroom on Main Level
- Granite Bathroom Countertops
- Double Vanity
- Bathtub
- Separate Shower
Pool
- Heated In Ground Pool
- Fence Around Pool
Outdoor Features
- Covered patio or porch
- Exterior Lighting
Schools
- William H Natcher Elementary School
- Drakes Creek Middle School
- Greenwood High School
Utilities
- Multiple cooling system units
- Forced Air Heating and Cooling System
- Heating System Uses Natural Gas
- Natural Gas Water Heater
- Cable TV Available
Community Details
- Crossridge Subdivision
Listing and Financial Details
- Assessor Parcel Number 041D-22B-108
Ownership History
Purchase Details
Home Financials for this Owner
Home Financials are based on the most recent Mortgage that was taken out on this home.Purchase Details
Purchase Details
Similar Homes in Bowling Green, KY
Home Values in the Area
Average Home Value in this Area
Purchase History
| Date | Type | Sale Price | Title Company |
|---|---|---|---|
| Deed | $695,000 | -- | |
| Deed | $490,000 | None Available | |
| Deed | $430,000 | -- |
Mortgage History
| Date | Status | Loan Amount | Loan Type |
|---|---|---|---|
| Previous Owner | $483,000 | Credit Line Revolving |
Property History
| Date | Event | Price | Change | Sq Ft Price |
|---|---|---|---|---|
| 06/27/2025 06/27/25 | For Sale | $929,900 | +33.8% | $206 / Sq Ft |
| 04/03/2023 04/03/23 | Sold | $695,000 | 0.0% | $156 / Sq Ft |
| 01/29/2023 01/29/23 | Pending | -- | -- | -- |
| 01/27/2023 01/27/23 | For Sale | $695,000 | -- | $156 / Sq Ft |
Tax History Compared to Growth
Tax History
| Year | Tax Paid | Tax Assessment Tax Assessment Total Assessment is a certain percentage of the fair market value that is determined by local assessors to be the total taxable value of land and additions on the property. | Land | Improvement |
|---|---|---|---|---|
| 2024 | $5,911 | $695,000 | $0 | $0 |
| 2023 | $4,202 | $490,000 | $0 | $0 |
| 2022 | $3,922 | $490,000 | $0 | $0 |
| 2021 | $3,908 | $490,000 | $0 | $0 |
| 2020 | $3,922 | $490,000 | $0 | $0 |
| 2019 | $3,913 | $490,000 | $0 | $0 |
| 2018 | $3,417 | $430,000 | $0 | $0 |
| 2017 | $3,391 | $430,000 | $0 | $0 |
| 2015 | $3,324 | $430,000 | $0 | $0 |
| 2014 | -- | $430,000 | $0 | $0 |
Agents Affiliated with this Home
-
Tony Huynh

Seller's Agent in 2025
Tony Huynh
Keller Williams First Choice Realty
(270) 535-1890
13 in this area
616 Total Sales
-
Alex McCubbin

Seller Co-Listing Agent in 2025
Alex McCubbin
Keller Williams First Choice Realty
(270) 456-3557
3 in this area
74 Total Sales
-
Charlotte Napier

Seller's Agent in 2023
Charlotte Napier
Bowling Green Realty, Inc.
(270) 535-2205
2 in this area
61 Total Sales
-
Robert York

Buyer's Agent in 2023
Robert York
Coldwell Banker Legacy Group
(270) 779-0822
4 in this area
156 Total Sales
Map
Source: Real Estate Information Services (REALTOR® Association of Southern Kentucky)
MLS Number: RA20230376
APN: 041D-22B-108
- 2911 Crossridge Ct
- 2219 Curtis Way
- 2908 Carriage Hill Dr
- 1408 Beddington Way
- Parcel 18 Cave Mill Rd
- Parcel 17 Cave Mill Rd
- 3009 Sir Willoughby Ct
- 1447 Boulder Ct
- 1812 Curling Way
- 3117 Copperfield Ct
- 2938 Smallhouse Rd
- 1501 Wind Ridge Ave
- 1524 Wind Ridge Ave
- 2921 N Mill Ave
- 1831 Grider Pond Rd
- 1311 Mctavish Way
- 3106 Hunt Master Dr
- 2721 Smallhouse Rd
- 1718 Erin Way
- 2937 N Mill Ave
