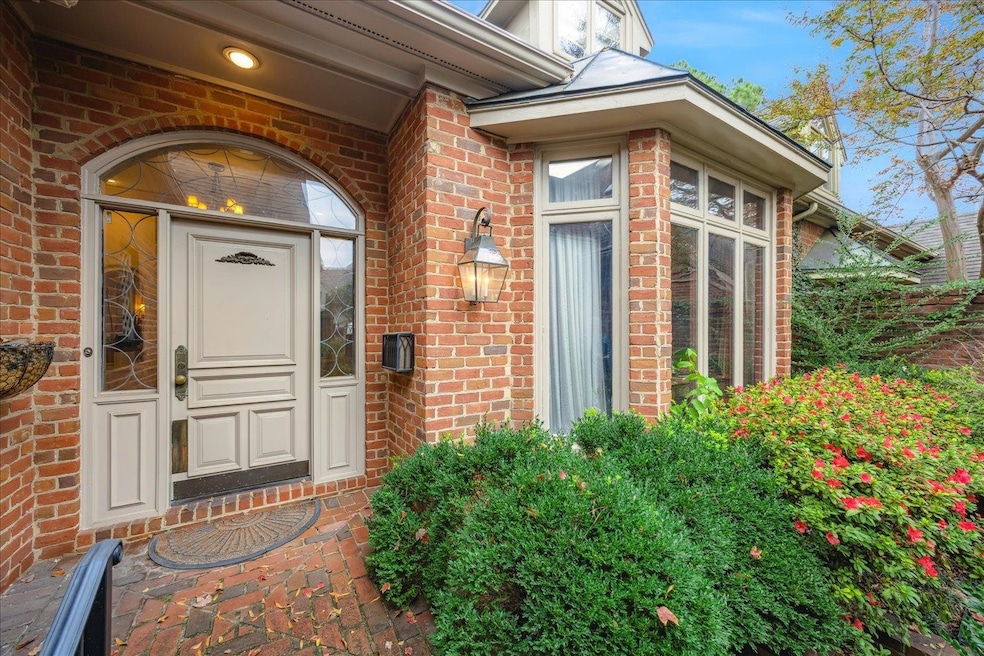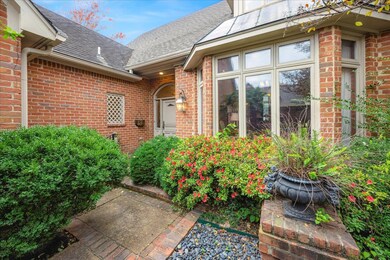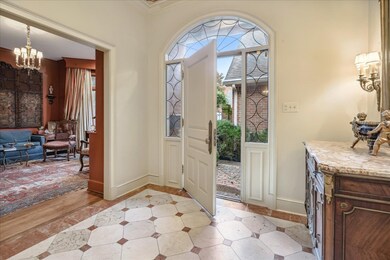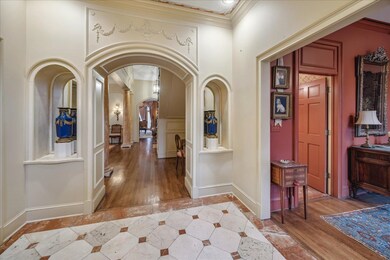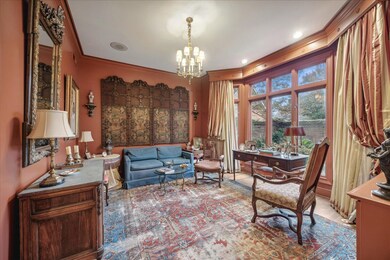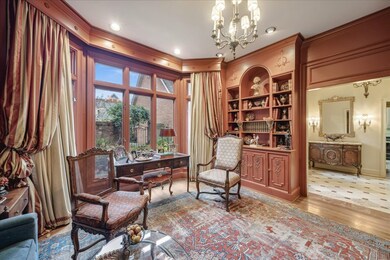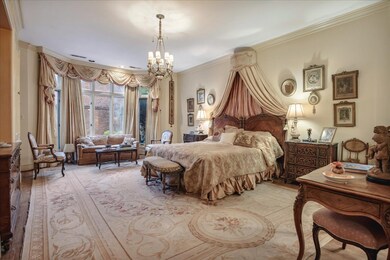
2972 Gardens Way Memphis, TN 38111
Chickasaw Gardens NeighborhoodHighlights
- 24-Hour Security
- Gated Parking
- Sitting Area In Primary Bedroom
- In Ground Pool
- Two Primary Bedrooms
- Two Primary Bathrooms
About This Home
As of April 2025Rare 4BR/4.5 Bath townhome in sought after Chickasaw Gardens! Gated w/24 hour roving security. 2 BR's down -all bedrooms have a private bath. Fabulous bonus room over the garage- perfect for teenagers or grandchildren!! Office space off upstairs bedroom. Beautiful hardwoods, soaring ceiling heights, and a floor plan designed for entertaining. 2 year old whole house generator.! Attached 2 car garage. Pool with a beautifully landscaped patio. Easy to show!
Last Agent to Sell the Property
Ware Jones, REALTORS License #318813 Listed on: 02/14/2025

Last Buyer's Agent
NON-MLS NON-BOARD AGENT
NON-MLS OR NON-BOARD OFFICE
Property Details
Home Type
- Multi-Family
Est. Annual Taxes
- $4,260
Year Built
- Built in 1989
Lot Details
- 4,356 Sq Ft Lot
- End Unit
- Brick Fence
- Landscaped
- Sprinklers on Timer
- Few Trees
HOA Fees
- $383 Monthly HOA Fees
Home Design
- Traditional Architecture
- Property Attached
- Composition Shingle Roof
Interior Spaces
- 3,200-3,399 Sq Ft Home
- 3,225 Sq Ft Home
- 1.5-Story Property
- Wet Bar
- Built-in Bookshelves
- Smooth Ceilings
- Ceiling height of 9 feet or more
- Entrance Foyer
- Living Room with Fireplace
- Dining Room
- Home Office
- Bonus Room
- Storage Room
- Laundry Room
- Attic Access Panel
- Security Gate
Kitchen
- Breakfast Bar
- Kitchen Island
Flooring
- Wood
- Partially Carpeted
- Marble
- Tile
Bedrooms and Bathrooms
- Sitting Area In Primary Bedroom
- 4 Bedrooms | 2 Main Level Bedrooms
- Primary Bedroom on Main
- Double Master Bedroom
- Split Bedroom Floorplan
- En-Suite Bathroom
- Walk-In Closet
- Remodeled Bathroom
- Two Primary Bathrooms
- Primary Bathroom is a Full Bathroom
- Dual Vanity Sinks in Primary Bathroom
- Bathtub With Separate Shower Stall
Parking
- 2 Car Garage
- Side Facing Garage
- Driveway
- Gated Parking
- Guest Parking
Outdoor Features
- In Ground Pool
- Patio
- Porch
Utilities
- Two cooling system units
- Central Heating and Cooling System
- Two Heating Systems
- Heating System Uses Gas
- Gas Water Heater
Listing and Financial Details
- Assessor Parcel Number 045062 B00020
Community Details
Overview
- Gardens Phases 1A 1B & 2B The Subdivision
- Mandatory home owners association
- Community Lake
- Planned Unit Development
Security
- 24-Hour Security
Ownership History
Purchase Details
Home Financials for this Owner
Home Financials are based on the most recent Mortgage that was taken out on this home.Purchase Details
Purchase Details
Similar Homes in Memphis, TN
Home Values in the Area
Average Home Value in this Area
Purchase History
| Date | Type | Sale Price | Title Company |
|---|---|---|---|
| Warranty Deed | $650,000 | None Listed On Document | |
| Special Warranty Deed | -- | None Listed On Document | |
| Interfamily Deed Transfer | -- | None Available |
Property History
| Date | Event | Price | Change | Sq Ft Price |
|---|---|---|---|---|
| 04/23/2025 04/23/25 | Sold | $650,000 | -7.0% | $203 / Sq Ft |
| 03/28/2025 03/28/25 | Pending | -- | -- | -- |
| 02/14/2025 02/14/25 | For Sale | $699,000 | -- | $218 / Sq Ft |
Tax History Compared to Growth
Tax History
| Year | Tax Paid | Tax Assessment Tax Assessment Total Assessment is a certain percentage of the fair market value that is determined by local assessors to be the total taxable value of land and additions on the property. | Land | Improvement |
|---|---|---|---|---|
| 2025 | $4,260 | $145,400 | $27,125 | $118,275 |
| 2024 | $4,260 | $125,650 | $25,100 | $100,550 |
| 2023 | $7,654 | $125,650 | $25,100 | $100,550 |
| 2022 | $7,654 | $125,650 | $25,100 | $100,550 |
| 2021 | $7,744 | $125,650 | $25,100 | $100,550 |
| 2020 | $9,460 | $130,550 | $25,100 | $105,450 |
| 2019 | $9,460 | $130,550 | $25,100 | $105,450 |
| 2018 | $9,460 | $130,550 | $25,100 | $105,450 |
| 2017 | $5,366 | $130,550 | $25,100 | $105,450 |
| 2016 | $4,514 | $103,300 | $0 | $0 |
| 2014 | $4,514 | $103,300 | $0 | $0 |
Agents Affiliated with this Home
-
Carol Stout

Seller's Agent in 2025
Carol Stout
Ware Jones, REALTORS
(901) 652-4517
6 in this area
29 Total Sales
-
N
Buyer's Agent in 2025
NON-MLS NON-BOARD AGENT
NON-MLS OR NON-BOARD OFFICE
Map
Source: Memphis Area Association of REALTORS®
MLS Number: 10190178
APN: 04-5062-B0-0020
- 2993 Walnut Grove Rd Unit 2
- 3007 Walnut Grove Rd Unit 1
- 21 N Fenwick Rd
- 77 W Chickasaw Pkwy
- 27 Cherokee Dr
- 3080 Walnut Grove Rd Unit 507
- 28 N Humes St
- 2802 Union Ave
- 75 W Lafayette Cir
- 83 W Lafayette Cir
- 2776 Iroquois Rd
- 131 Eastview Dr
- 123 S Fenwick Rd
- 134 Barnett Place
- 141 Dille Place
- 117 S Humes St
- 261 Gracewood St
- 175 Dille Place
- 181 Picardy St
- 73 N Holmes St
