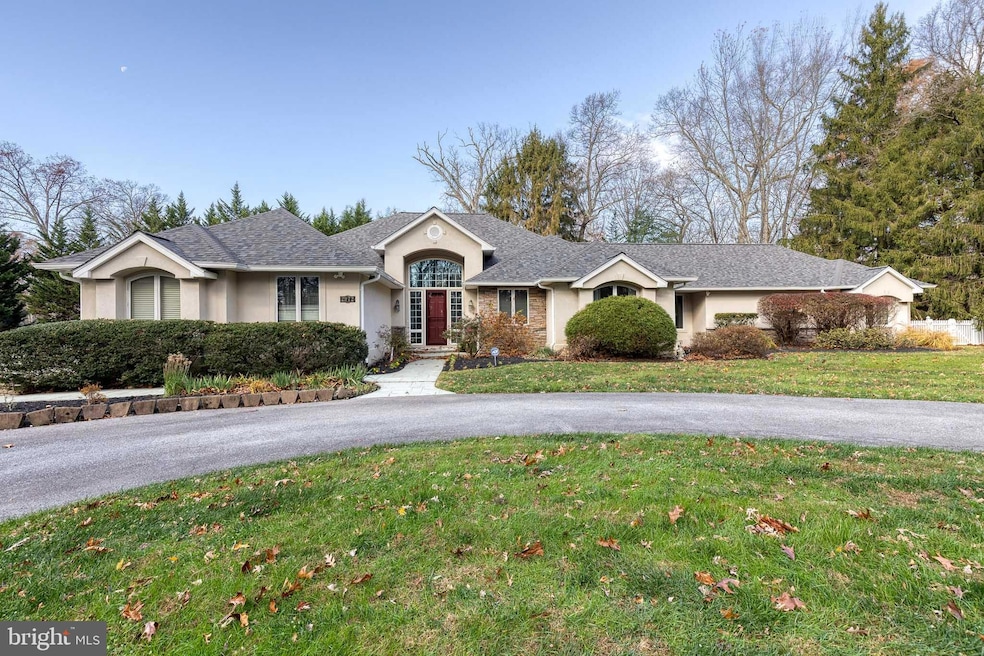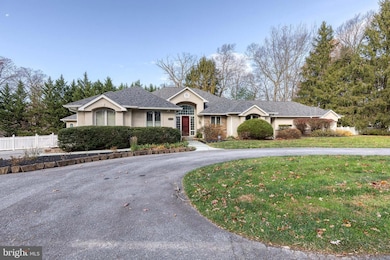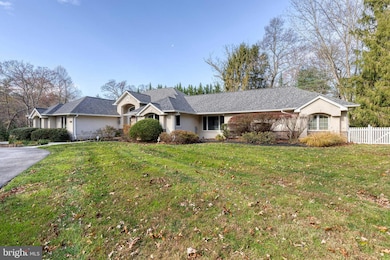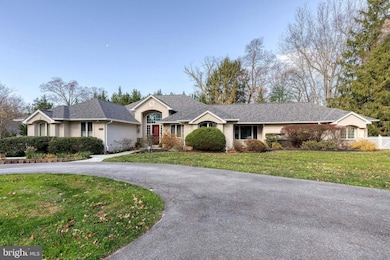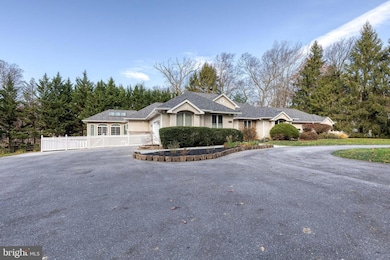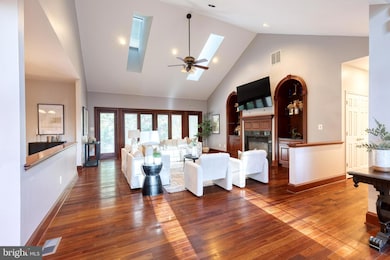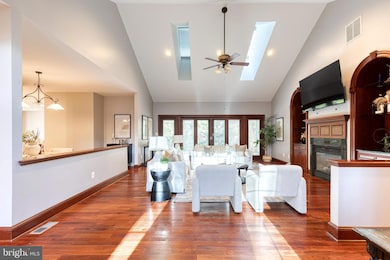2972 Jennings Chapel Rd Woodbine, MD 21797
Estimated payment $6,246/month
Highlights
- Popular Property
- Open Floorplan
- Wood Flooring
- Lisbon Elementary School Rated A
- Rambler Architecture
- Space For Rooms
About This Home
***OFFER DEADLINE MONDAY 11/17 10AM*** Discover the perfect balance of sophistication and warmth in this custom, single-level contemporary ranch, gracefully set on just under an acre of beautifully landscaped grounds. Thoughtfully designed for both everyday living and elegant entertaining, this home welcomes you with open spaces, refined finishes, and a true sense of serenity. Drenched in natural light, the interior feels airy and uplifting, with soaring ceilings, skylights and expansive windows that blur the line between indoors and out. A brand-new architectural shingle roof and freshly painted interior, bring peace of mind and timeless curb appeal. The open floor plan flows effortlessly between the living, dining, and kitchen areas, creating the perfect backdrop for connection and comfort. The sunroom off of the kitchen is a wonderful place to host and entertain family and friends. The expansive kitchen has multiple eat in kitchen options and an anchor for all gatherings. Enjoy a walk in pantry with floor to ceiling storage for all of your pantry items to larger appliances for baking, cooking and anything else you could imagine. The laundry room is located just off the kitchen on the main level, no more losing socks in the basement laundry room, The expansive owner’s suite offers a private retreat of its own, complete with an en suite with soaking tub and shower, spa-inspired potential, and serene views, and perfect for beginning and ending each day in tranquility. Enjoy the purposeful use of additional space used as a home office with all of the sunlight beaming through the windows. The additional 2 bedrooms on the main level are oversize and generous in space and dynamics and each offers another en suite full bathroom. The lower level offers limitless opportunities and has 2 bedrooms, living area and additional play area. Storage is at a maximum here and has an unfinished storage and utility area with a full bath rough in available. If a multi generational house is on your list, this home has all of the flexibility to provide that and more, with walk up basement stairs to the exterior and with interior access as well. Step outside to your private outdoor sanctuary, where there’s room to relax, garden, or design your dream retreat. Whether it’s morning coffee on the patio or evenings under the stars, this property offers the space and privacy to truly unwind. More than a home, this is a place where your space feels personal, peaceful, and perfectly at home.
Listing Agent
(443) 226-3477 jennifer@jenniferdelarosa.rocks Keller Williams Realty Centre License #608426 Listed on: 11/13/2025

Home Details
Home Type
- Single Family
Est. Annual Taxes
- $13,168
Year Built
- Built in 1997
Lot Details
- 0.96 Acre Lot
- Vinyl Fence
- Extensive Hardscape
- Property is zoned RCDEO
Parking
- 2 Car Direct Access Garage
- Side Facing Garage
- Garage Door Opener
- Circular Driveway
Home Design
- Rambler Architecture
- Permanent Foundation
- Frame Construction
- Architectural Shingle Roof
Interior Spaces
- Property has 2 Levels
- Open Floorplan
- Skylights
- Recessed Lighting
- 1 Fireplace
- Family Room Off Kitchen
- Formal Dining Room
- Wood Flooring
- Laundry on main level
Kitchen
- Breakfast Area or Nook
- Eat-In Kitchen
- Kitchen Island
Bedrooms and Bathrooms
- Soaking Tub
Improved Basement
- Walk-Out Basement
- Basement Fills Entire Space Under The House
- Interior and Exterior Basement Entry
- Sump Pump
- Space For Rooms
- Rough-In Basement Bathroom
- Basement Windows
Outdoor Features
- Patio
Utilities
- Forced Air Heating System
- Electric Water Heater
- Septic Tank
Community Details
- No Home Owners Association
Listing and Financial Details
- Assessor Parcel Number 1404335279
Map
Home Values in the Area
Average Home Value in this Area
Tax History
| Year | Tax Paid | Tax Assessment Tax Assessment Total Assessment is a certain percentage of the fair market value that is determined by local assessors to be the total taxable value of land and additions on the property. | Land | Improvement |
|---|---|---|---|---|
| 2025 | $12,010 | $918,300 | $295,400 | $622,900 |
| 2024 | $12,010 | $836,500 | $0 | $0 |
| 2023 | $10,741 | $754,700 | $0 | $0 |
| 2022 | $9,591 | $672,900 | $180,400 | $492,500 |
| 2021 | $9,145 | $656,467 | $0 | $0 |
| 2020 | $9,145 | $640,033 | $0 | $0 |
| 2019 | $8,922 | $623,600 | $196,900 | $426,700 |
| 2018 | $8,187 | $601,133 | $0 | $0 |
| 2017 | $7,865 | $623,600 | $0 | $0 |
| 2016 | -- | $556,200 | $0 | $0 |
| 2015 | -- | $542,700 | $0 | $0 |
| 2014 | -- | $529,200 | $0 | $0 |
Property History
| Date | Event | Price | List to Sale | Price per Sq Ft | Prior Sale |
|---|---|---|---|---|---|
| 11/18/2025 11/18/25 | For Sale | $975,000 | 0.0% | $170 / Sq Ft | |
| 11/18/2025 11/18/25 | Off Market | $975,000 | -- | -- | |
| 11/13/2025 11/13/25 | For Sale | $975,000 | +57.8% | $170 / Sq Ft | |
| 06/09/2017 06/09/17 | Sold | $618,000 | -0.3% | $104 / Sq Ft | View Prior Sale |
| 05/13/2017 05/13/17 | Pending | -- | -- | -- | |
| 05/05/2017 05/05/17 | Price Changed | $620,000 | 0.0% | $105 / Sq Ft | |
| 05/05/2017 05/05/17 | For Sale | $620,000 | -0.8% | $105 / Sq Ft | |
| 02/12/2017 02/12/17 | Pending | -- | -- | -- | |
| 02/03/2017 02/03/17 | Price Changed | $625,000 | -0.8% | $105 / Sq Ft | |
| 09/23/2016 09/23/16 | Price Changed | $630,000 | -1.6% | $106 / Sq Ft | |
| 08/12/2016 08/12/16 | Price Changed | $640,000 | -1.5% | $108 / Sq Ft | |
| 07/09/2016 07/09/16 | For Sale | $650,000 | -- | $110 / Sq Ft |
Purchase History
| Date | Type | Sale Price | Title Company |
|---|---|---|---|
| Deed | $618,000 | Universal Title | |
| Deed | $569,900 | -- | |
| Deed | $25,000 | -- | |
| Deed | $155,000 | -- |
Mortgage History
| Date | Status | Loan Amount | Loan Type |
|---|---|---|---|
| Open | $494,400 | New Conventional | |
| Previous Owner | $524,450 | FHA |
Source: Bright MLS
MLS Number: MDHW2061700
APN: 04-335279
- 3185 Jennings Chapel Rd
- 2698 Jennings Chapel Rd
- 16449 Ed Warfield Rd
- 2716 Jennings Chapel Rd
- 3185 Florence Rd
- 2686 Jennings Chapel Rd
- 16020 Fields End Ct
- 16013 Pheasant Ridge Ct
- 16005 Fields End Ct
- 0 Duvall Rd Unit MDHW2049414
- 15948 Union Chapel Rd
- Dorchester IV Plan at Cattail Chase Overlook
- Rutledge Plan at Cattail Chase Overlook
- Georgetown Plan at Cattail Chase Overlook
- Wellington Plan at Cattail Chase Overlook
- 15884 Union Chapel Rd
- 15740 Union Chapel Rd
- 15746 Union Chapel Rd
- 15300 Doe Hill Ct
- 1629 Brittle Branch Way
- 1851 Florence Rd Unit A
- 3701 Damascus Rd
- 8225 Hawkins Creamery Rd
- 14827 Old Frederick Rd
- 14260 Burntwoods Rd
- 8724 Hawkins Creamery Rd Unit B
- 2060 Flag Marsh Rd
- 2793 Pfefferkorn Rd Unit D
- 26946 Ridge Rd
- 1812 Reading Ct
- 9632 Greenel Rd
- 25921 Largo Ct
- 25905 Ridge Manor Dr Unit C
- 1410 Woodenbridge Ln
- 25109 Chimney House Ct
- 25636 Coltrane Dr
- 10577 Tralee Terrace
- 8204 Brink Rd
- 201 Watersville Rd
- 10009 Puritan Way
