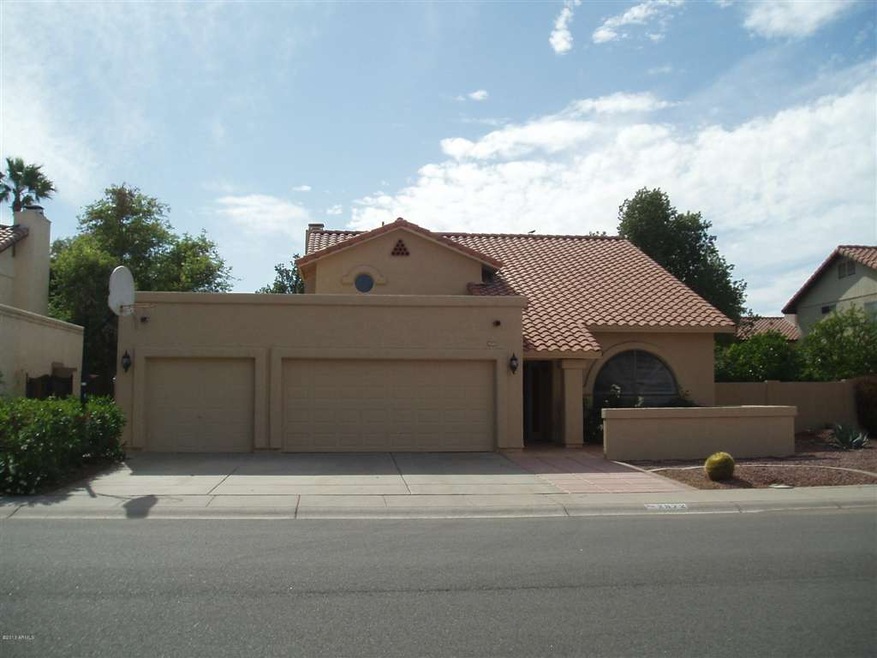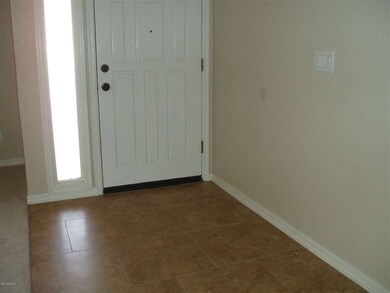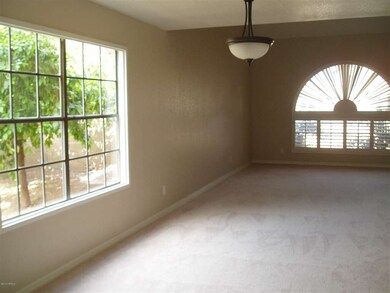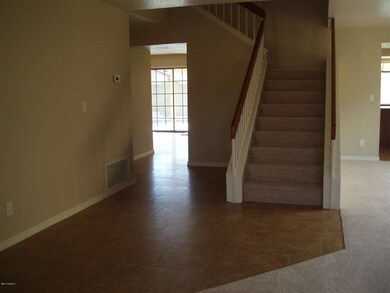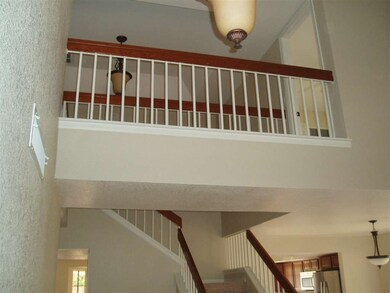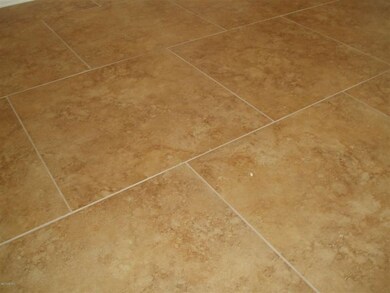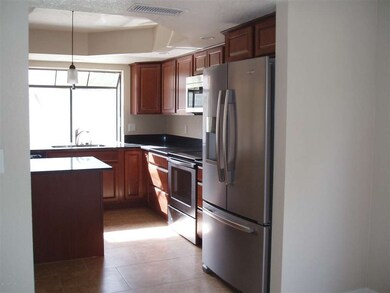
2972 N Coronado St Chandler, AZ 85224
Central Ridge NeighborhoodHighlights
- Private Pool
- Fireplace in Primary Bedroom
- Spanish Architecture
- Franklin at Brimhall Elementary School Rated A
- Vaulted Ceiling
- Granite Countertops
About This Home
As of April 2019This 4BR,3 full bath home has been totally remodeled from top to bottom. One bedroom & bath down. Freshly painted inside & out incl. garage. New roof on garage & patio/deck. Trane A/C units have been serviced and new thermostats installed. 18'' tile thruout lower level except formal LR/ DR & bedroom. Neutral carpet. Beautiful new kitchen cabinets w/granite counters & upgraded Whirlpool Stainless Steel applicances including refrigerator. No more popcorn ceilings. Master BR has walk-out deck that has been completely redone. Pebble Tec pool has new sand filter. Nice bkyd with lots of grass area & ideal fenced dog run on side of house w/plenty of shade & newly planted sod. Nothing to do but move in. Great Chandler location convenient to Price/101, US60, Tempe, Chandler Fashion Mal
Last Agent to Sell the Property
Gerald Eden Jr
DeLex Realty License #BR522837000 Listed on: 04/23/2013

Last Buyer's Agent
Robert Swanson
Realty Executives East Valley License #SA631376000

Home Details
Home Type
- Single Family
Est. Annual Taxes
- $1,550
Year Built
- Built in 1986
Lot Details
- 7,566 Sq Ft Lot
- Desert faces the front of the property
- Block Wall Fence
- Grass Covered Lot
HOA Fees
- $21 Monthly HOA Fees
Parking
- 3 Car Direct Access Garage
- Garage Door Opener
Home Design
- Spanish Architecture
- Wood Frame Construction
- Tile Roof
- Built-Up Roof
- Stucco
Interior Spaces
- 2,301 Sq Ft Home
- 2-Story Property
- Vaulted Ceiling
- Ceiling Fan
- Solar Screens
- Family Room with Fireplace
- 2 Fireplaces
Kitchen
- Eat-In Kitchen
- Built-In Microwave
- Kitchen Island
- Granite Countertops
Flooring
- Carpet
- Tile
Bedrooms and Bathrooms
- 4 Bedrooms
- Fireplace in Primary Bedroom
- Remodeled Bathroom
- Primary Bathroom is a Full Bathroom
- 3 Bathrooms
- Dual Vanity Sinks in Primary Bathroom
- Bathtub With Separate Shower Stall
Outdoor Features
- Private Pool
- Balcony
- Covered patio or porch
Schools
- Summit Academy Middle School
- Dobson High School
Utilities
- Refrigerated Cooling System
- Zoned Heating
- High Speed Internet
- Cable TV Available
Community Details
- Association fees include ground maintenance
- Haywood Realty Association, Phone Number (480) 820-1519
- Built by Marlborough
- Marlborough Estates Subdivision
Listing and Financial Details
- Tax Lot 47
- Assessor Parcel Number 302-79-671
Ownership History
Purchase Details
Home Financials for this Owner
Home Financials are based on the most recent Mortgage that was taken out on this home.Purchase Details
Home Financials for this Owner
Home Financials are based on the most recent Mortgage that was taken out on this home.Purchase Details
Home Financials for this Owner
Home Financials are based on the most recent Mortgage that was taken out on this home.Purchase Details
Home Financials for this Owner
Home Financials are based on the most recent Mortgage that was taken out on this home.Purchase Details
Purchase Details
Home Financials for this Owner
Home Financials are based on the most recent Mortgage that was taken out on this home.Purchase Details
Purchase Details
Home Financials for this Owner
Home Financials are based on the most recent Mortgage that was taken out on this home.Similar Homes in Chandler, AZ
Home Values in the Area
Average Home Value in this Area
Purchase History
| Date | Type | Sale Price | Title Company |
|---|---|---|---|
| Warranty Deed | $360,000 | Os National Llc | |
| Warranty Deed | $347,500 | Opendoor West Llc | |
| Cash Sale Deed | $295,000 | Lawyers Title Of Arizona Inc | |
| Cash Sale Deed | $145,000 | Lawyers Title Of Arizona Inc | |
| Interfamily Deed Transfer | -- | Lawyers Title Of Arizona Inc | |
| Interfamily Deed Transfer | -- | None Available | |
| Interfamily Deed Transfer | -- | First Financial Title Agency | |
| Interfamily Deed Transfer | -- | -- | |
| Warranty Deed | $133,500 | First American Title |
Mortgage History
| Date | Status | Loan Amount | Loan Type |
|---|---|---|---|
| Open | $320,500 | New Conventional | |
| Closed | $320,000 | New Conventional | |
| Previous Owner | $400,000,000 | Construction | |
| Previous Owner | $100,000 | Credit Line Revolving | |
| Previous Owner | $320,000 | Unknown | |
| Previous Owner | $80,000 | Stand Alone Second | |
| Previous Owner | $305,600 | Fannie Mae Freddie Mac | |
| Previous Owner | $76,400 | Stand Alone Second | |
| Previous Owner | $318,700 | Fannie Mae Freddie Mac | |
| Previous Owner | $264,000 | Purchase Money Mortgage | |
| Previous Owner | $133,500 | VA |
Property History
| Date | Event | Price | Change | Sq Ft Price |
|---|---|---|---|---|
| 04/24/2019 04/24/19 | Sold | $360,000 | -2.7% | $156 / Sq Ft |
| 03/23/2019 03/23/19 | Pending | -- | -- | -- |
| 02/18/2019 02/18/19 | Price Changed | $370,000 | -0.5% | $161 / Sq Ft |
| 01/02/2019 01/02/19 | Price Changed | $372,000 | -0.5% | $162 / Sq Ft |
| 11/19/2018 11/19/18 | For Sale | $374,000 | +7.6% | $163 / Sq Ft |
| 11/02/2018 11/02/18 | Sold | $347,500 | -0.7% | $151 / Sq Ft |
| 10/09/2018 10/09/18 | Pending | -- | -- | -- |
| 10/09/2018 10/09/18 | For Sale | $350,000 | +18.6% | $152 / Sq Ft |
| 06/24/2013 06/24/13 | Sold | $295,000 | -3.3% | $128 / Sq Ft |
| 05/17/2013 05/17/13 | Pending | -- | -- | -- |
| 05/06/2013 05/06/13 | Price Changed | $305,000 | -2.4% | $133 / Sq Ft |
| 04/23/2013 04/23/13 | For Sale | $312,500 | +115.5% | $136 / Sq Ft |
| 11/21/2012 11/21/12 | Sold | $145,000 | 0.0% | $63 / Sq Ft |
| 09/18/2012 09/18/12 | Pending | -- | -- | -- |
| 09/15/2012 09/15/12 | Off Market | $145,000 | -- | -- |
| 09/12/2012 09/12/12 | For Sale | $140,000 | -- | $61 / Sq Ft |
Tax History Compared to Growth
Tax History
| Year | Tax Paid | Tax Assessment Tax Assessment Total Assessment is a certain percentage of the fair market value that is determined by local assessors to be the total taxable value of land and additions on the property. | Land | Improvement |
|---|---|---|---|---|
| 2025 | $2,258 | $26,527 | -- | -- |
| 2024 | $2,283 | $25,264 | -- | -- |
| 2023 | $2,283 | $42,910 | $8,580 | $34,330 |
| 2022 | $2,221 | $32,470 | $6,490 | $25,980 |
| 2021 | $2,234 | $31,020 | $6,200 | $24,820 |
| 2020 | $2,209 | $29,070 | $5,810 | $23,260 |
| 2019 | $2,034 | $28,960 | $5,790 | $23,170 |
| 2018 | $1,975 | $27,480 | $5,490 | $21,990 |
| 2017 | $1,899 | $25,010 | $5,000 | $20,010 |
| 2016 | $1,858 | $25,100 | $5,020 | $20,080 |
| 2015 | $1,748 | $22,930 | $4,580 | $18,350 |
Agents Affiliated with this Home
-

Seller's Agent in 2019
Carin Nguyen
Real Broker
(602) 832-7005
8 in this area
2,212 Total Sales
-
L
Seller Co-Listing Agent in 2019
Lori Kennedy
Keller Williams Realty Phoenix
-

Buyer's Agent in 2019
celeste hensel
Realty One Group
(480) 215-0397
15 Total Sales
-
E
Seller Co-Listing Agent in 2018
Emiliano Mendoza
West USA Realty
(480) 768-9333
42 Total Sales
-

Buyer's Agent in 2018
Jeffery Hixson
LPT Realty, LLC
(602) 622-0544
8 Total Sales
-
T
Buyer's Agent in 2018
Tyler Hixson
Venture REI, LLC
Map
Source: Arizona Regional Multiple Listing Service (ARMLS)
MLS Number: 4924943
APN: 302-79-671
- 2727 N Price Rd Unit 3
- 2807 W Newton Ct
- 2610 W Curry St
- 2635 N El Dorado Place
- 2207 W Bentrup St
- 2804 W Curry St
- 2807 W Rosewood Dr
- 3208 N El Dorado Dr
- 3105 N Carriage Ln
- 2724 W Colt Rd
- 2320 W El Alba Way
- 2050 N 90th Place
- 1966 E Belmont Dr
- 1975 E Chilton Dr
- 1978 E Carver Rd
- 2818 N Yucca St
- 2018 W Western Dr
- 1916 E Secretariat Dr
- 2370 W Los Arboles Place
- 2421 W Los Arboles Place
