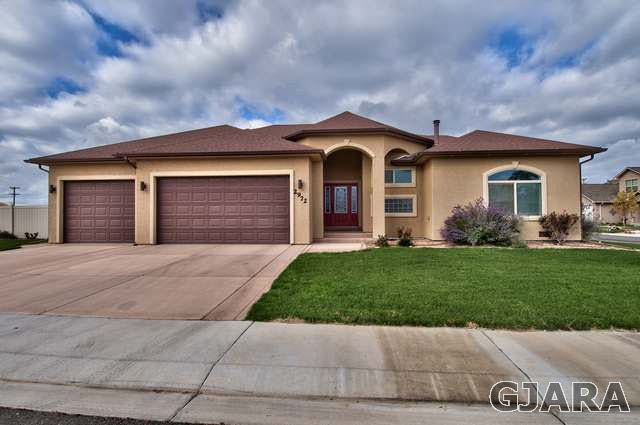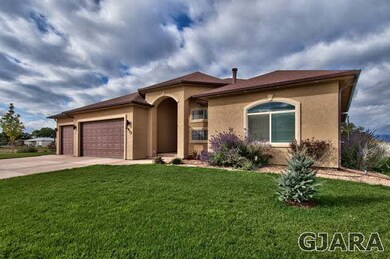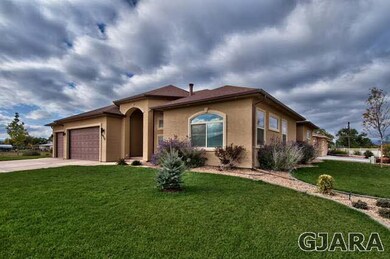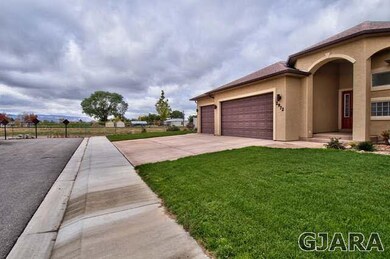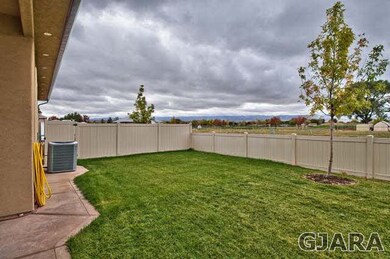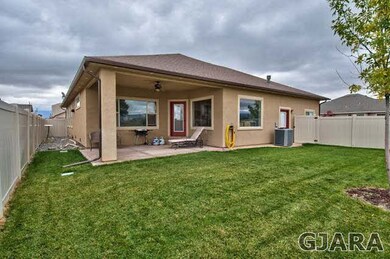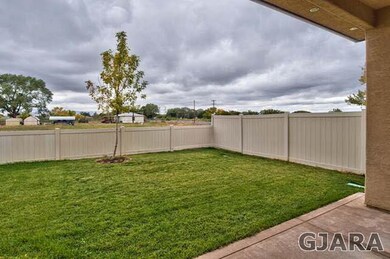
2972 Nambe Ln Grand Junction, CO 81503
Orchard Mesa Neighborhood
3
Beds
2
Baths
2,108
Sq Ft
8,712
Sq Ft Lot
Highlights
- Ranch Style House
- Hydromassage or Jetted Bathtub
- Cul-De-Sac
- Wood Flooring
- Covered Patio or Porch
- 3 Car Attached Garage
About This Home
As of September 2017Custom quality built all stucco executive home on end of street with 3 car garage. Interior has 2 tone paint, 2 fireplaces - gas see thru in master bedroom/bath, master bath with jetted tub & six headed shower. Hardwood floors, stainless appliances & large laundry room. VIEWS, VIEWS, VIEWS!!
Home Details
Home Type
- Single Family
Est. Annual Taxes
- $1,277
Year Built | Renovated
- 2006 | 2011
Lot Details
- 8,712 Sq Ft Lot
- Lot Dimensions are 110x80x95x20x80
- Cul-De-Sac
- Privacy Fence
- Vinyl Fence
- Sprinkler System
- Property is zoned RSF
HOA Fees
- $17 Monthly HOA Fees
Home Design
- Ranch Style House
- Wood Frame Construction
- Asphalt Roof
- Stucco Exterior
Interior Spaces
- 2,108 Sq Ft Home
- Ceiling Fan
- Gas Log Fireplace
- Window Treatments
- Crawl Space
Kitchen
- Eat-In Kitchen
- Electric Oven or Range
- Microwave
- Dishwasher
- Disposal
Flooring
- Wood
- Carpet
- Tile
Bedrooms and Bathrooms
- 3 Bedrooms
- Walk-In Closet
- 2 Bathrooms
- Hydromassage or Jetted Bathtub
- Walk-in Shower
Parking
- 3 Car Attached Garage
- Garage Door Opener
Outdoor Features
- Covered Patio or Porch
Utilities
- Refrigerated Cooling System
- Forced Air Heating System
Listing and Financial Details
- Seller Concessions Offered
Ownership History
Date
Name
Owned For
Owner Type
Purchase Details
Listed on
Jun 28, 2017
Closed on
Sep 12, 2017
Sold by
Fedirko Daniel Tyler and Fedirko Sheana
Bought by
Romero Victor J and Romero Marilyn D
Seller's Agent
Leta Wilburn
RE/MAX 4000, INC
Buyer's Agent
Michelle Ritter
RE/MAX 4000, INC
List Price
$315,000
Sold Price
$305,000
Premium/Discount to List
-$10,000
-3.17%
Current Estimated Value
Home Financials for this Owner
Home Financials are based on the most recent Mortgage that was taken out on this home.
Estimated Appreciation
$233,217
Avg. Annual Appreciation
7.05%
Original Mortgage
$457,500
Interest Rate
3.9%
Mortgage Type
FHA
Purchase Details
Listed on
Oct 16, 2012
Closed on
Mar 28, 2013
Sold by
Wood Harrison
Bought by
Fedirko Daniel Tyler and Fedirko Sheana
List Price
$269,900
Sold Price
$256,000
Premium/Discount to List
-$13,900
-5.15%
Home Financials for this Owner
Home Financials are based on the most recent Mortgage that was taken out on this home.
Avg. Annual Appreciation
4.00%
Original Mortgage
$261,504
Interest Rate
3.59%
Mortgage Type
VA
Purchase Details
Closed on
Jan 13, 2011
Sold by
Hoffschneider Judy K
Bought by
Wood Harrison
Home Financials for this Owner
Home Financials are based on the most recent Mortgage that was taken out on this home.
Original Mortgage
$247,073
Interest Rate
3.87%
Mortgage Type
FHA
Purchase Details
Closed on
Sep 28, 2010
Sold by
Wilburn Robert N and Wilburn Leta J
Bought by
Hoffschneider Judy K
Purchase Details
Closed on
Sep 21, 2010
Sold by
Wilburn Investments Llc
Bought by
Hoffschneider Judy K
Purchase Details
Closed on
Apr 17, 2007
Sold by
Hoffschneider Judy K
Bought by
Hoffschneider Judy and Wilburn Investments Llc
Similar Homes in Grand Junction, CO
Create a Home Valuation Report for This Property
The Home Valuation Report is an in-depth analysis detailing your home's value as well as a comparison with similar homes in the area
Home Values in the Area
Average Home Value in this Area
Purchase History
| Date | Type | Sale Price | Title Company |
|---|---|---|---|
| Warranty Deed | $305,000 | Heritage Title Co | |
| Warranty Deed | $256,000 | Fidelity National Title Insu | |
| Warranty Deed | $253,500 | Land Title Guarantee Company | |
| Quit Claim Deed | -- | Land Title Guarantee Company | |
| Quit Claim Deed | -- | None Available | |
| Interfamily Deed Transfer | -- | None Available |
Source: Public Records
Mortgage History
| Date | Status | Loan Amount | Loan Type |
|---|---|---|---|
| Open | $682,500 | Reverse Mortgage Home Equity Conversion Mortgage | |
| Closed | $682,500 | Reverse Mortgage Home Equity Conversion Mortgage | |
| Closed | $457,500 | FHA | |
| Previous Owner | $261,504 | VA | |
| Previous Owner | $247,073 | FHA | |
| Previous Owner | $50,680 | Credit Line Revolving |
Source: Public Records
Property History
| Date | Event | Price | Change | Sq Ft Price |
|---|---|---|---|---|
| 09/12/2017 09/12/17 | Sold | $305,000 | -3.2% | $145 / Sq Ft |
| 07/14/2017 07/14/17 | Pending | -- | -- | -- |
| 06/28/2017 06/28/17 | For Sale | $315,000 | +23.0% | $149 / Sq Ft |
| 03/28/2013 03/28/13 | Sold | $256,000 | -5.2% | $121 / Sq Ft |
| 02/18/2013 02/18/13 | Pending | -- | -- | -- |
| 10/16/2012 10/16/12 | For Sale | $269,900 | -- | $128 / Sq Ft |
Source: Grand Junction Area REALTOR® Association
Tax History Compared to Growth
Tax History
| Year | Tax Paid | Tax Assessment Tax Assessment Total Assessment is a certain percentage of the fair market value that is determined by local assessors to be the total taxable value of land and additions on the property. | Land | Improvement |
|---|---|---|---|---|
| 2024 | $2,202 | $29,280 | $4,170 | $25,110 |
| 2023 | $2,202 | $29,280 | $4,170 | $25,110 |
| 2022 | $1,859 | $23,990 | $3,890 | $20,100 |
| 2021 | $1,848 | $24,670 | $4,000 | $20,670 |
| 2020 | $1,687 | $23,080 | $5,010 | $18,070 |
| 2019 | $1,596 | $23,080 | $5,010 | $18,070 |
| 2018 | $1,653 | $21,900 | $3,600 | $18,300 |
| 2017 | $1,644 | $21,900 | $3,600 | $18,300 |
| 2016 | $1,431 | $21,220 | $3,580 | $17,640 |
| 2015 | $1,444 | $21,220 | $3,580 | $17,640 |
| 2014 | $1,373 | $20,210 | $3,580 | $16,630 |
Source: Public Records
Agents Affiliated with this Home
-
Leta Wilburn
L
Seller's Agent in 2017
Leta Wilburn
RE/MAX
(970) 260-2221
11 in this area
117 Total Sales
-
Michelle Ritter

Buyer's Agent in 2017
Michelle Ritter
RE/MAX
(800) 777-4573
20 in this area
132 Total Sales
Map
Source: Grand Junction Area REALTOR® Association
MLS Number: 661882
APN: 2943-294-31-001
Nearby Homes
- 2944 Margaret Dr
- 264 Mount Quandry St
- 2726 B Rd
- 2906 Cinder Dr
- 244 29 Rd
- 2996 Osprey Way
- TBD B 1 2 Rd
- 2949 Jon Hall Rd
- 173 Orchard View Way
- 2886 Durango Dr
- 2902 Plymouth Rd
- 2933 Dayapple Ct
- 162 Orchard View Way
- 2918 1/2 Highway 50
- 2883 Gibraltar Ct
- 2691 Highway 50
- 2868 Rock Creek Dr
- 2877 B Rd
- 167 29 Rd
- 2879 Rock Creek Dr
