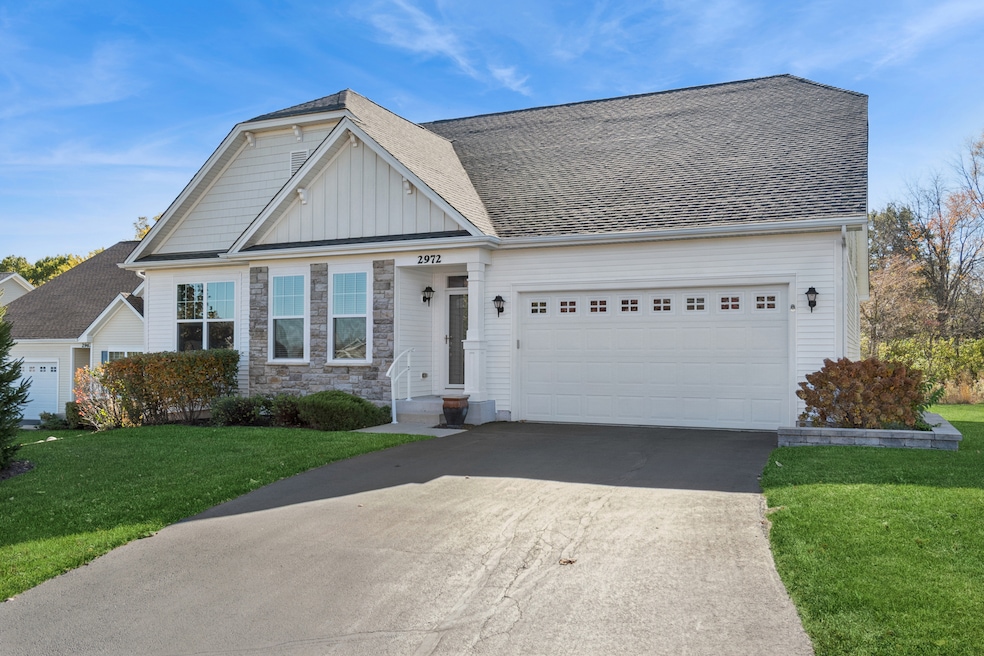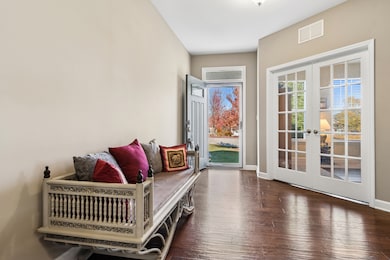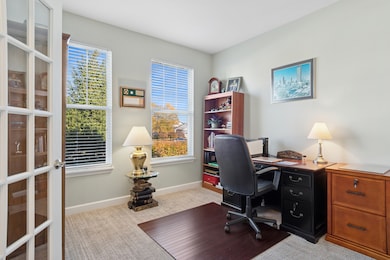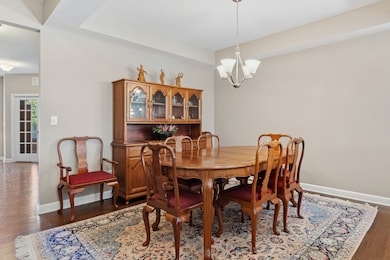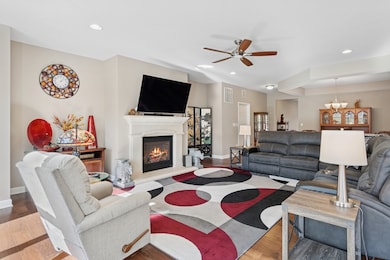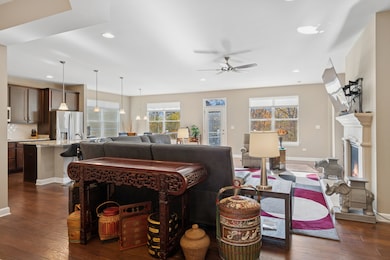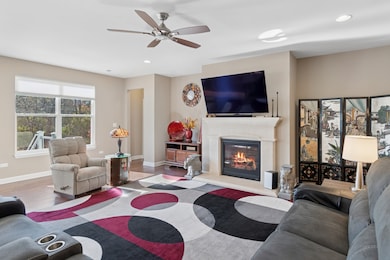2972 Trillium Ct E Aurora, IL 60506
Blackberry Countryside NeighborhoodEstimated payment $3,562/month
Highlights
- Open Floorplan
- Ranch Style House
- Full Attic
- Deck
- Wood Flooring
- Great Room with Fireplace
About This Home
Presenting a stunning property that offers both comfort and style, this Rosewood model home features three spacious bedrooms and two bathrooms. Primary bedroom has private bath with walk in shower and double sinks. The elegant French door office provides the ideal space for remote work or study. The gourmet kitchen boasts high-end stainless-steel appliances, including a refrigerator that is only a year old, sophisticated 42-inch espresso maple cabinetry, a built-in double oven with cooktop, and elegant granite countertops, creating the perfect environment for any culinary enthusiast. The granite kitchen island seats four. Elegant, engineered hardwood flooring runs throughout the main living areas, complemented by solid core doors, nine-foot ceilings, and a cozy fireplace for added warmth and sophistication. The dining room boasts a coffer ceiling. The laundry room/mud room has built-in cabinets and countertops. The full, look-out unfinished basement offers endless possibilities for customization, and has roughed in plumbing for an additional bathroom. Step outside to enjoy a huge Trex deck with a retractable awning for those sunny days and retract automatically on windy days, and a stamped concrete patio, perfect for entertaining or relaxing outdoors. The property also has an inground irrigation system in both front and back yards. The two-car garage has a new epoxy finished floor. This exceptional property blends luxury finishes with practical living spaces, making it an outstanding choice for your next home. It is conveniently located near great shopping centers and easy quick access to I-88 expressway.
Home Details
Home Type
- Single Family
Est. Annual Taxes
- $9,379
Year Built
- Built in 2016
Lot Details
- Lot Dimensions are 47x62
HOA Fees
- $230 Monthly HOA Fees
Parking
- 2 Car Attached Garage
- Parking Available
- Garage Door Opener
- Driveway
- Parking Included in Price
Home Design
- Ranch Style House
- Asphalt Roof
- Stone Siding
- Vinyl Siding
- Concrete Perimeter Foundation
Interior Spaces
- 2,498 Sq Ft Home
- Open Floorplan
- Coffered Ceiling
- Heatilator
- Gas Log Fireplace
- Drapes & Rods
- Blinds
- French Doors
- Panel Doors
- Mud Room
- Entrance Foyer
- Great Room with Fireplace
- Family Room
- Living Room
- Formal Dining Room
- Home Office
- Wood Flooring
- Full Attic
- Storm Doors
Kitchen
- Breakfast Bar
- Double Oven
- Gas Cooktop
- Microwave
- High End Refrigerator
- Dishwasher
- Stainless Steel Appliances
Bedrooms and Bathrooms
- 3 Bedrooms
- 3 Potential Bedrooms
- Walk-In Closet
- Bathroom on Main Level
- 2 Full Bathrooms
- Dual Sinks
Laundry
- Laundry Room
- Laundry on main level
- Dryer
- Washer
- Sink Near Laundry
Unfinished Basement
- Basement Fills Entire Space Under The House
- Stubbed For A Bathroom
- Basement Window Egress
Outdoor Features
- Deck
- Patio
Utilities
- Forced Air Heating and Cooling System
- Heating System Uses Natural Gas
- 200+ Amp Service
- Water Softener is Owned
Community Details
- Association fees include lawn care, snow removal
- Tanglewood Oaks Subdivision, Rosewood Floorplan
Listing and Financial Details
- Senior Tax Exemptions
- Homeowner Tax Exemptions
Map
Home Values in the Area
Average Home Value in this Area
Tax History
| Year | Tax Paid | Tax Assessment Tax Assessment Total Assessment is a certain percentage of the fair market value that is determined by local assessors to be the total taxable value of land and additions on the property. | Land | Improvement |
|---|---|---|---|---|
| 2024 | $9,379 | $134,425 | $19,418 | $115,007 |
| 2023 | $9,017 | $121,235 | $17,513 | $103,722 |
| 2022 | $10,485 | $130,403 | $29,608 | $100,795 |
| 2021 | $10,235 | $124,099 | $28,177 | $95,922 |
| 2020 | $10,230 | $121,452 | $27,576 | $93,876 |
| 2019 | $10,295 | $117,481 | $26,674 | $90,807 |
| 2018 | $10,361 | $115,181 | $25,641 | $89,540 |
| 2017 | $11,394 | $113,504 | $24,488 | $89,016 |
| 2016 | $529 | $3,511 | $3,511 | $0 |
| 2015 | -- | $3,267 | $3,267 | $0 |
| 2014 | -- | $351 | $351 | $0 |
| 2013 | -- | $355 | $355 | $0 |
Property History
| Date | Event | Price | List to Sale | Price per Sq Ft |
|---|---|---|---|---|
| 01/25/2026 01/25/26 | Price Changed | $495,000 | -2.0% | $198 / Sq Ft |
| 12/18/2025 12/18/25 | Price Changed | $505,000 | -2.9% | $202 / Sq Ft |
| 11/11/2025 11/11/25 | For Sale | $520,000 | -- | $208 / Sq Ft |
Purchase History
| Date | Type | Sale Price | Title Company |
|---|---|---|---|
| Warranty Deed | $330,000 | Attorney | |
| Special Warranty Deed | $810,000 | Chicago Title Insurance Co | |
| Sheriffs Deed | -- | None Available |
Mortgage History
| Date | Status | Loan Amount | Loan Type |
|---|---|---|---|
| Open | $160,000 | New Conventional |
Source: Midwest Real Estate Data (MRED)
MLS Number: 12504818
APN: 14-13-360-043
- 7S355 Midfield Dr
- 2487 Worthington Dr
- 27 S Canterbury Rd
- 2472 Fox Dr
- 1142 Deerpath Rd
- 873 Shady Ln
- 2245 Copley St
- 2220 Mayflower St
- 1126 Village Center Pkwy Unit 6
- 2416 Courtyard Cir Unit 2
- 257 Coneflower St
- 266 Henry Dr
- Lehigh Plan at Settlers Ridge - Village
- Columbia Plan at Settlers Ridge - Village
- Greenwood Plan at Settlers Ridge - Village
- Palladio Ranch Plan at Settlers Ridge - Village
- Hudson Plan at Settlers Ridge - Village
- 245 Goldenrod Dr
- 1310 Airs Ave
- 319 Atkinson Dr
- 2417 Deerfield Dr
- 2409 Courtyard Cir
- 2000 W Illinois Ave
- 2280-2282 Jericho Rd Unit 2282
- 1387 S Glen Cir Unit B
- 1131 Johnston Dr
- 1240 W Indian Trail
- 823 N Commonwealth Ave
- 1241 Coffeeberry Ln
- 2925 Shetland Ln
- 175 S Harrison Ave
- 2956 Aberdeen Dr
- 1240 Nantucket Rd
- 1717 Stonegate Dr
- 834 Victoria Dr
- 3217 Kenilworth Ln
- 1101 Ritter St Unit 303
- 1101 Ritter St Unit 312
- 835 Bishop Ave Unit 1
- 835 Bishop Ave Unit 2
Ask me questions while you tour the home.
