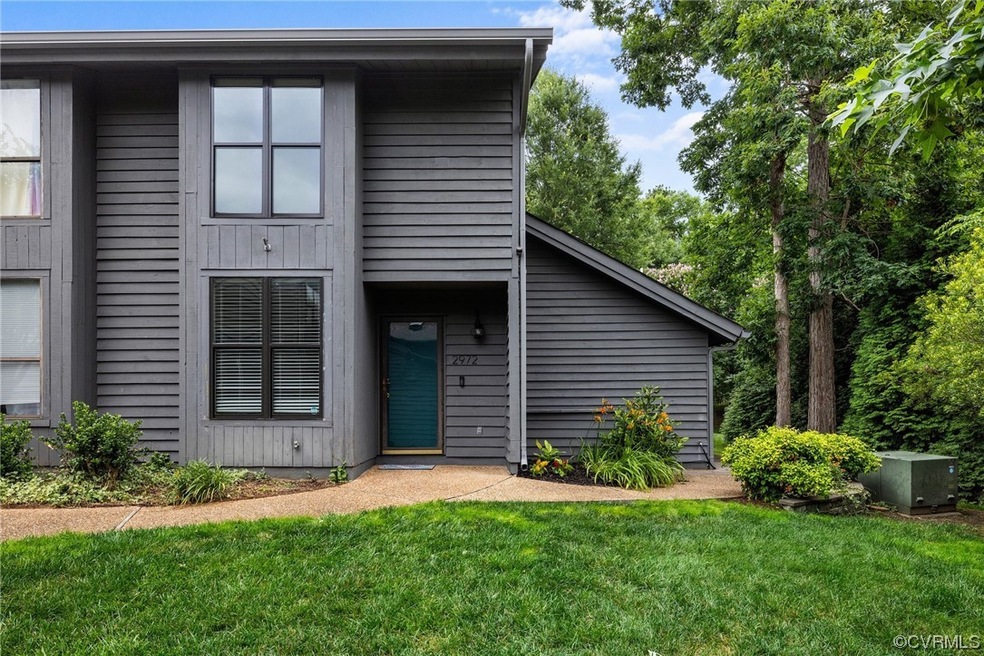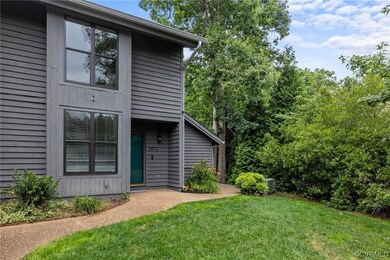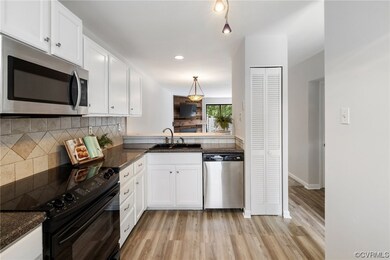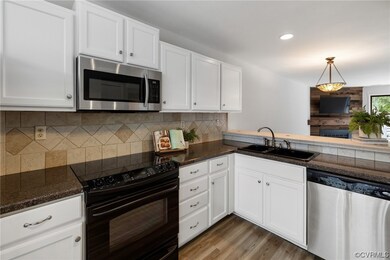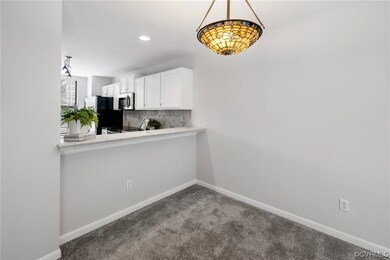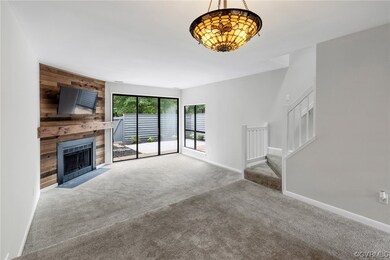
2972 Woodbridge Crossing Dr Midlothian, VA 23112
Highlights
- Outdoor Pool
- 9.02 Acre Lot
- Contemporary Architecture
- Clover Hill High Rated A
- Community Lake
- Main Floor Bedroom
About This Home
As of July 2023Enjoy privacy and convenience with this END-UNIT low-maintenance condo in desirable Brandermill. Freshly-painted and full of light with beautiful views of the PRIVATE fenced courtyard, this THREE bedroom condo offers open concept living with a kitchen, dining area and living room that all flow together, making it perfect for entertaining! The kitchen with tile backsplash features LVP flooring, new SS dishwasher and breakfast bar that connects to the dining area. Step down into the living room with wood accent fireplace surround and large sliding doors that reveal the enormous patio with TREX decking that has been recently landscaped and is large enough for dining or just relaxing in your own private oasis. The patio is also accessible by a first floor bedroom with large closet and high ceilings. You’ll love the floor-to-ceiling windows in the spacious primary bedroom that overlooks the treetops and has vaulted ceilings and a dressing room complete with vanity, large closet with closet system, washer dryer and direct bathroom access. HOA includes access to all of Brandermill’s amenities including multiple pools, walking paths and playgrounds so that you can move in and enjoy life!
Last Buyer's Agent
Linda Bradley
Small & Associates License #0225240744
Townhouse Details
Home Type
- Townhome
Est. Annual Taxes
- $1,816
Year Built
- Built in 1986
Lot Details
- Privacy Fence
- Back Yard Fenced
HOA Fees
- $346 Monthly HOA Fees
Parking
- No Garage
Home Design
- Contemporary Architecture
- Rowhouse Architecture
- Slab Foundation
- Frame Construction
- Composition Roof
- Cedar
Interior Spaces
- 1,544 Sq Ft Home
- 2-Story Property
- High Ceiling
- Factory Built Fireplace
- Sliding Doors
- Dining Area
Kitchen
- Dishwasher
- Laminate Countertops
Flooring
- Carpet
- Ceramic Tile
- Vinyl
Bedrooms and Bathrooms
- 3 Bedrooms
- Main Floor Bedroom
- 2 Full Bathrooms
Laundry
- Dryer
- Washer
Outdoor Features
- Outdoor Pool
- Patio
- Shed
- Rear Porch
Schools
- Swift Creek Elementary And Middle School
- Clover Hill High School
Utilities
- Cooling Available
- Heat Pump System
- Water Heater
Listing and Financial Details
- Assessor Parcel Number 727-68-85-14-200-046
Community Details
Overview
- Woodbridge Crossing Subdivision
- Community Lake
- Pond in Community
Recreation
- Community Pool
- Trails
Ownership History
Purchase Details
Home Financials for this Owner
Home Financials are based on the most recent Mortgage that was taken out on this home.Purchase Details
Home Financials for this Owner
Home Financials are based on the most recent Mortgage that was taken out on this home.Purchase Details
Purchase Details
Purchase Details
Home Financials for this Owner
Home Financials are based on the most recent Mortgage that was taken out on this home.Purchase Details
Home Financials for this Owner
Home Financials are based on the most recent Mortgage that was taken out on this home.Similar Homes in Midlothian, VA
Home Values in the Area
Average Home Value in this Area
Purchase History
| Date | Type | Sale Price | Title Company |
|---|---|---|---|
| Warranty Deed | $280,000 | Fidelity National Title | |
| Warranty Deed | $172,000 | Attorney | |
| Special Warranty Deed | $117,000 | -- | |
| Trustee Deed | $109,674 | -- | |
| Warranty Deed | $179,000 | -- | |
| Warranty Deed | $83,000 | -- |
Mortgage History
| Date | Status | Loan Amount | Loan Type |
|---|---|---|---|
| Open | $173,940 | New Conventional | |
| Previous Owner | $40,000 | New Conventional | |
| Previous Owner | $83,000 | New Conventional |
Property History
| Date | Event | Price | Change | Sq Ft Price |
|---|---|---|---|---|
| 07/28/2023 07/28/23 | Sold | $280,000 | -1.8% | $181 / Sq Ft |
| 07/05/2023 07/05/23 | Pending | -- | -- | -- |
| 06/26/2023 06/26/23 | For Sale | $285,000 | +1.8% | $185 / Sq Ft |
| 06/23/2023 06/23/23 | Off Market | $280,000 | -- | -- |
| 06/23/2023 06/23/23 | For Sale | $285,000 | +65.7% | $185 / Sq Ft |
| 05/28/2019 05/28/19 | Sold | $172,000 | -3.9% | $111 / Sq Ft |
| 04/30/2019 04/30/19 | Pending | -- | -- | -- |
| 04/27/2019 04/27/19 | Price Changed | $179,000 | -3.2% | $116 / Sq Ft |
| 04/17/2019 04/17/19 | For Sale | $185,000 | -- | $120 / Sq Ft |
Tax History Compared to Growth
Tax History
| Year | Tax Paid | Tax Assessment Tax Assessment Total Assessment is a certain percentage of the fair market value that is determined by local assessors to be the total taxable value of land and additions on the property. | Land | Improvement |
|---|---|---|---|---|
| 2025 | $2,320 | $259,800 | $45,000 | $214,800 |
| 2024 | $2,320 | $251,300 | $45,000 | $206,300 |
| 2023 | $2,149 | $236,200 | $39,000 | $197,200 |
| 2022 | $1,816 | $197,400 | $37,000 | $160,400 |
| 2021 | $1,642 | $172,100 | $35,000 | $137,100 |
| 2020 | $1,602 | $168,600 | $35,000 | $133,600 |
| 2019 | $1,486 | $156,400 | $33,000 | $123,400 |
| 2018 | $1,518 | $153,600 | $33,000 | $120,600 |
| 2017 | $1,568 | $162,600 | $42,000 | $120,600 |
| 2016 | $1,473 | $153,400 | $42,000 | $111,400 |
| 2015 | $1,421 | $148,000 | $42,000 | $106,000 |
| 2014 | $1,351 | $140,700 | $42,000 | $98,700 |
Agents Affiliated with this Home
-

Seller's Agent in 2023
Kris McDonough
Compass
(704) 661-7632
3 in this area
56 Total Sales
-
L
Buyer's Agent in 2023
Linda Bradley
Small & Associates
-

Seller's Agent in 2019
Karen Loewen
Compass
(804) 356-6772
10 in this area
115 Total Sales
Map
Source: Central Virginia Regional MLS
MLS Number: 2315070
APN: 727-68-85-14-200-046
- 3006 Three Bridges Rd
- 13926 Sagebrook Rd
- 3111 Three Bridges Rd
- 2603 Cradle Hill Ct
- 3104 Three Bridges Rd
- 2800 Fox Chase Ln
- 14000 Autumn Woods Rd
- 3121 Quail Hill Dr
- 13931 Sagegrove Cir
- 3201 Barnes Spring Ct
- 3100 Liberty Oaks Rd
- 3211 Fox Chase Dr
- 3207 Quail Hill Dr
- 14005 Copper Hill Rd
- 2303 Shadow Ridge Place
- 3301 Old Hundred Rd S
- 3401 Quail Hill Dr
- 13709 Quail Meadows Ln
- 3511 Quail Hill Ct
- 2002 Deer Meadow Ct
