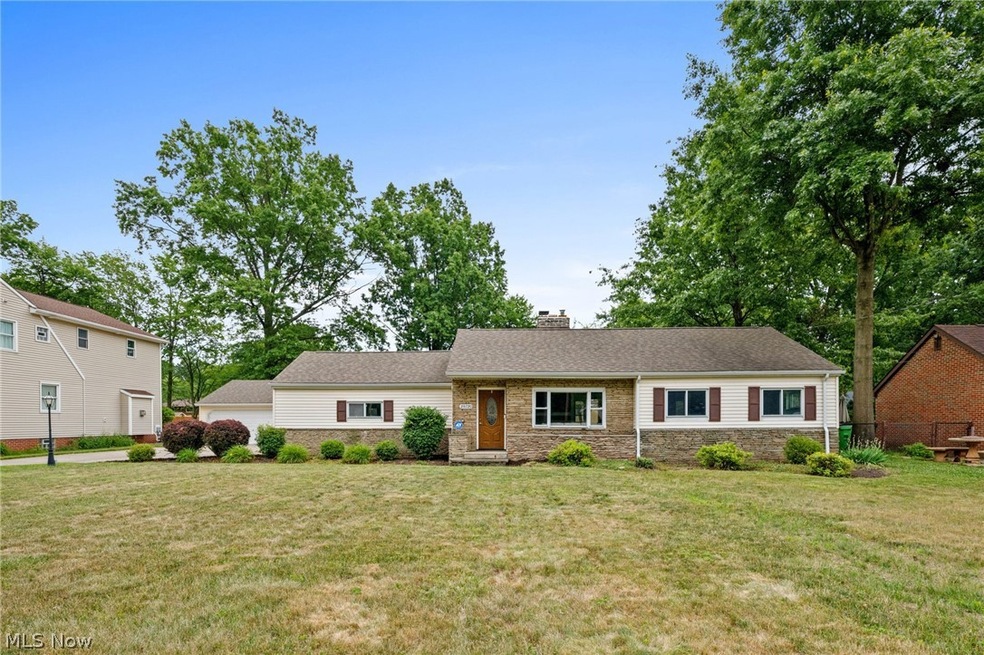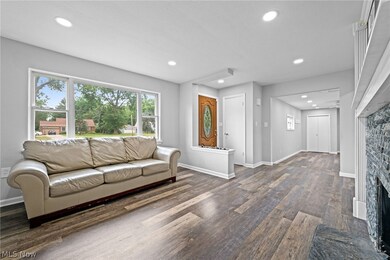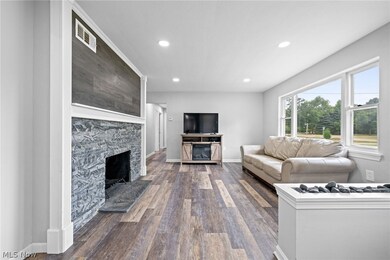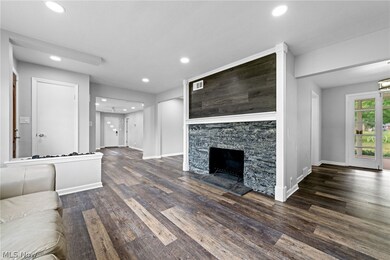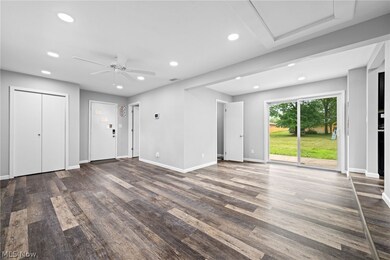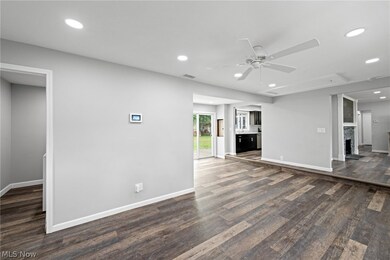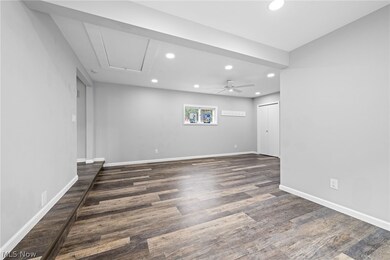
29720 Grand Blvd Wickliffe, OH 44092
Highlights
- 0.48 Acre Lot
- No HOA
- Enclosed patio or porch
- 1 Fireplace
- 2 Car Detached Garage
- Forced Air Heating and Cooling System
About This Home
As of September 2024Experience the pinnacle of first-floor living in this exquisite 3-bedroom home with an open and flowing layout. As you approach, you'll be captivated by the inviting curb appeal that welcomes you inside to a spacious, light-filled living room featuring a stunning stone woodburning fireplace—a perfect centerpiece for cozy evenings. Step into the warm and welcoming family room, which provides easy access to the rear patio, ideal for both entertaining and quiet relaxation. The modern kitchen, designed for culinary delight, boasts sleek dark cabinetry, gleaming granite countertops, a stylish backsplash, and stainless-steel appliances—all included to elevate your cooking experience. Host unforgettable dinners in the elegant formal dining room, which opens up to a charming three-season sunroom, offering an idyllic spot to enjoy your morning coffee or an afternoon read. The home’s three generously sized bedrooms provide ample closet space, ensuring comfort and convenience, while two full bathrooms and a dedicated laundry room complete the thoughtful layout. Unwind on the serene rear patio or indulge in some gardening in the spacious, partially fenced-in backyard. The property also includes a detached two-car garage, providing plenty of storage and parking options. Recent updates include a new electrical box, electrical, and bathroom vent in 2022. This home blends modern amenities with timeless charm, making it a perfect retreat for those seeking comfort and style.
Last Agent to Sell the Property
EXP Realty, LLC. Brokerage Email: joe@vaccaroteam.com 216-731-9500 License #2006003875 Listed on: 06/28/2024

Home Details
Home Type
- Single Family
Est. Annual Taxes
- $3,944
Year Built
- Built in 1950
Lot Details
- 0.48 Acre Lot
- Partially Fenced Property
- Chain Link Fence
Parking
- 2 Car Detached Garage
Home Design
- Asphalt Roof
- Stone Siding
- Vinyl Siding
Interior Spaces
- 1,528 Sq Ft Home
- 1-Story Property
- 1 Fireplace
- Fire and Smoke Detector
Kitchen
- Range
- Microwave
- Dishwasher
Bedrooms and Bathrooms
- 3 Main Level Bedrooms
- 2 Full Bathrooms
Laundry
- Dryer
- Washer
Outdoor Features
- Enclosed patio or porch
Utilities
- Forced Air Heating and Cooling System
- Heating System Uses Gas
Community Details
- No Home Owners Association
- Wooded Acres 02 Subdivision
Listing and Financial Details
- Assessor Parcel Number 29-A-002-N-00-044-0
Ownership History
Purchase Details
Home Financials for this Owner
Home Financials are based on the most recent Mortgage that was taken out on this home.Purchase Details
Home Financials for this Owner
Home Financials are based on the most recent Mortgage that was taken out on this home.Purchase Details
Home Financials for this Owner
Home Financials are based on the most recent Mortgage that was taken out on this home.Purchase Details
Home Financials for this Owner
Home Financials are based on the most recent Mortgage that was taken out on this home.Purchase Details
Similar Homes in the area
Home Values in the Area
Average Home Value in this Area
Purchase History
| Date | Type | Sale Price | Title Company |
|---|---|---|---|
| Warranty Deed | $220,000 | Infinity Title | |
| Warranty Deed | $220,000 | -- | |
| Warranty Deed | $134,700 | Innovative T&E Svcs | |
| No Value Available | -- | -- | |
| Deed | -- | -- |
Mortgage History
| Date | Status | Loan Amount | Loan Type |
|---|---|---|---|
| Open | $200,000 | New Conventional | |
| Previous Owner | $179,080 | FHA | |
| Previous Owner | $135,000 | Purchase Money Mortgage | |
| Previous Owner | $62,729 | No Value Available | |
| Previous Owner | $54,000 | Credit Line Revolving | |
| Previous Owner | -- | No Value Available |
Property History
| Date | Event | Price | Change | Sq Ft Price |
|---|---|---|---|---|
| 09/11/2024 09/11/24 | Sold | $220,000 | -2.2% | $144 / Sq Ft |
| 07/31/2024 07/31/24 | Pending | -- | -- | -- |
| 07/11/2024 07/11/24 | Price Changed | $224,900 | -4.3% | $147 / Sq Ft |
| 06/28/2024 06/28/24 | For Sale | $234,900 | +6.8% | $154 / Sq Ft |
| 09/20/2022 09/20/22 | Sold | $220,000 | 0.0% | $144 / Sq Ft |
| 08/28/2022 08/28/22 | Pending | -- | -- | -- |
| 08/26/2022 08/26/22 | Price Changed | $219,900 | -8.3% | $144 / Sq Ft |
| 08/05/2022 08/05/22 | For Sale | $239,900 | +78.2% | $157 / Sq Ft |
| 08/30/2021 08/30/21 | Sold | $134,625 | -0.3% | $88 / Sq Ft |
| 08/02/2021 08/02/21 | Pending | -- | -- | -- |
| 08/02/2021 08/02/21 | For Sale | $135,000 | -- | $88 / Sq Ft |
Tax History Compared to Growth
Tax History
| Year | Tax Paid | Tax Assessment Tax Assessment Total Assessment is a certain percentage of the fair market value that is determined by local assessors to be the total taxable value of land and additions on the property. | Land | Improvement |
|---|---|---|---|---|
| 2023 | $3,944 | $55,360 | $14,980 | $40,380 |
| 2022 | $4,053 | $55,360 | $14,980 | $40,380 |
| 2021 | $3,366 | $55,360 | $14,980 | $40,380 |
| 2020 | $3,116 | $45,380 | $12,280 | $33,100 |
| 2019 | $3,114 | $45,380 | $12,280 | $33,100 |
| 2018 | $2,993 | $55,240 | $31,130 | $24,110 |
| 2017 | $3,283 | $55,240 | $31,130 | $24,110 |
| 2016 | $3,268 | $55,240 | $31,130 | $24,110 |
| 2015 | $3,200 | $55,240 | $31,130 | $24,110 |
| 2014 | $2,818 | $55,240 | $31,130 | $24,110 |
| 2013 | $2,817 | $55,240 | $31,130 | $24,110 |
Agents Affiliated with this Home
-
J
Seller's Agent in 2024
Joseph Vaccaro
EXP Realty, LLC.
-
S
Buyer's Agent in 2024
Sarah Billman
Keller Williams Greater Metropolitan
-
S
Seller's Agent in 2022
Shannon Velotta
McDowell Homes Real Estate Services
-
S
Buyer's Agent in 2022
Scott Davis
McDowell Homes Real Estate Services
-
A
Buyer Co-Listing Agent in 2022
Ashley Seacrist
Deleted Agent
-
J
Seller's Agent in 2021
Judie Crockett
Howard Hanna
Map
Source: MLS Now
MLS Number: 5048698
APN: 29-A-002-N-00-044
- 29776 Arthur Ave
- 745 N Elmwood Ave
- 29538 Woodway Dr
- 28666 Forest Rd
- 420 Beechwood Dr
- 821 Bryn Mawr Ave
- 323 E 286th St
- 29234 Grand Blvd
- 517 Fairway Blvd
- 625 Lloyd Rd
- 28518 Arlington Cir
- 459 Lloyd Rd
- 410 Maplewood Dr
- 442 Fairway Blvd
- 995 Bryn Mawr Ave
- 30051 Regent Rd
- 427 E 275th St
- 246 E 280th St
- 445 E 275th St
- 28534 Parkwood Dr
