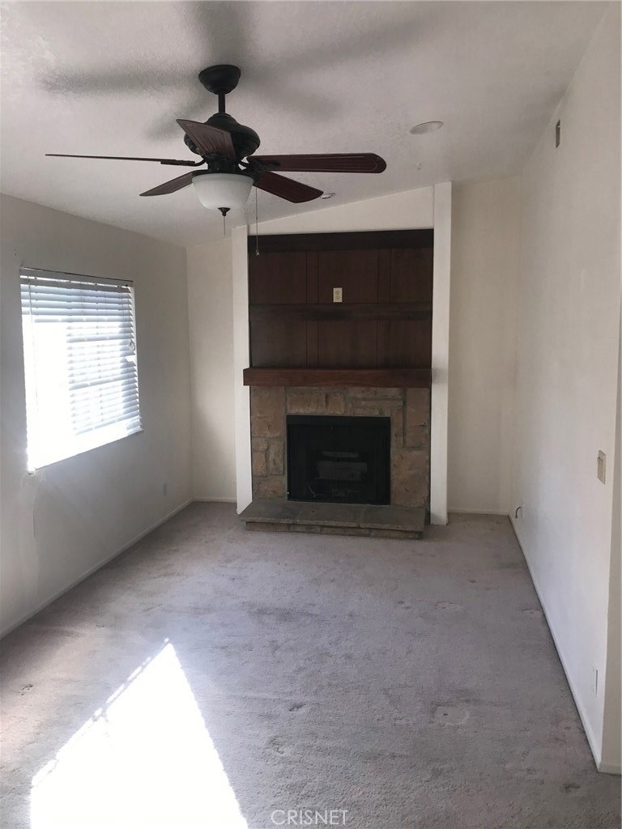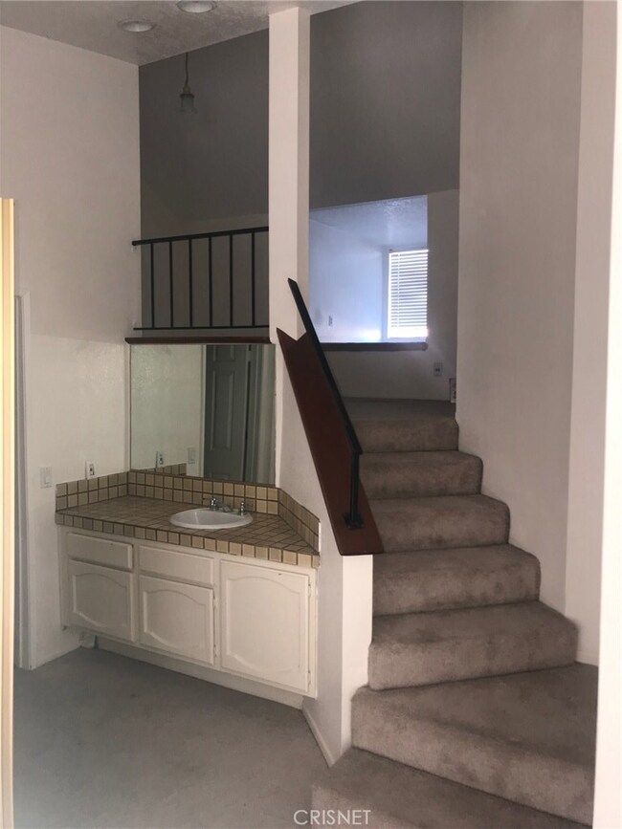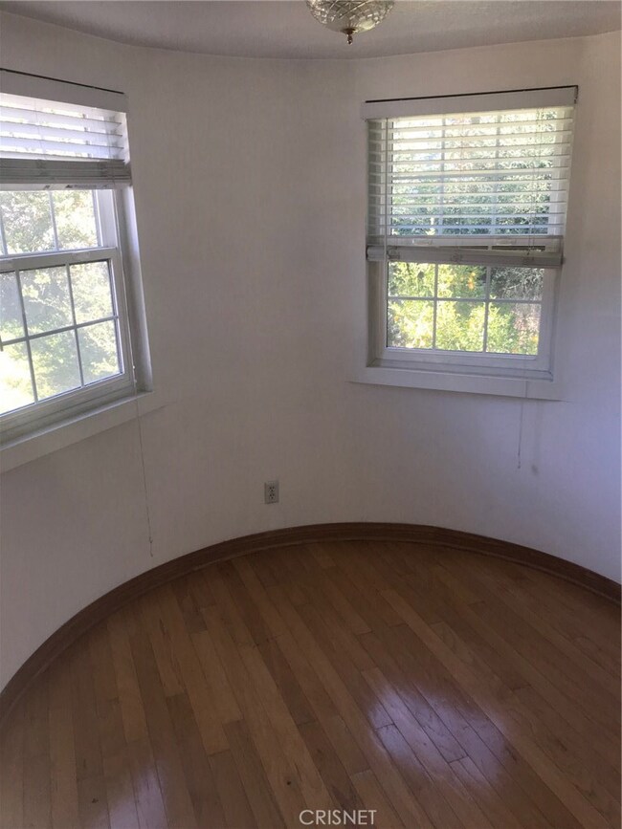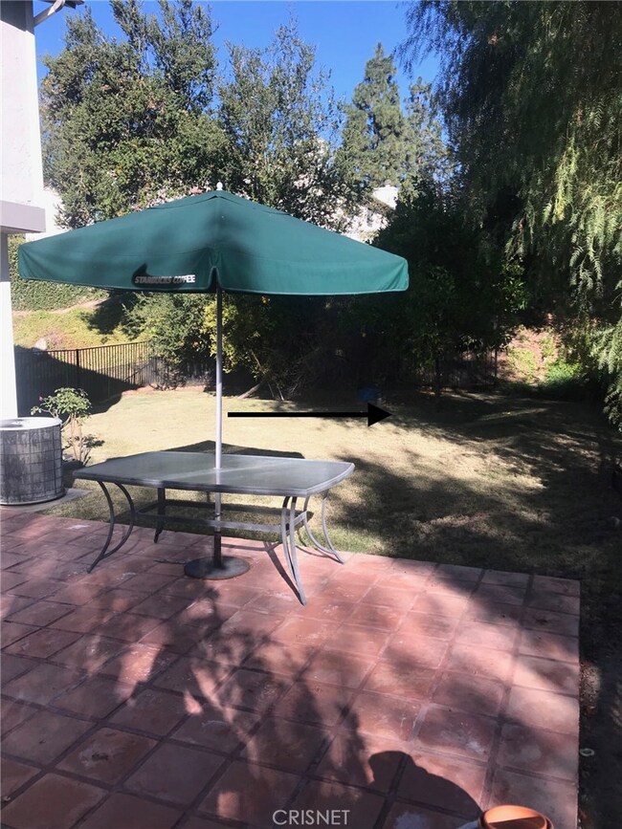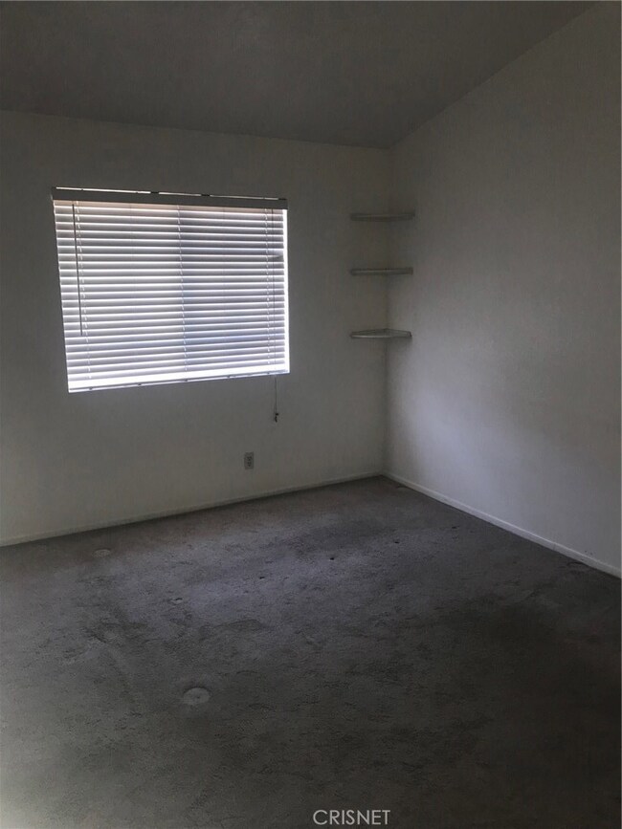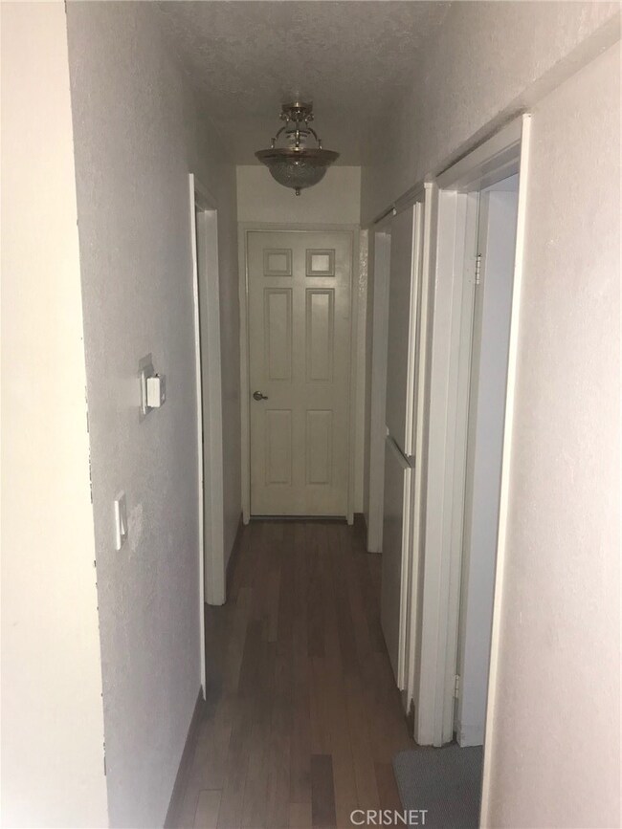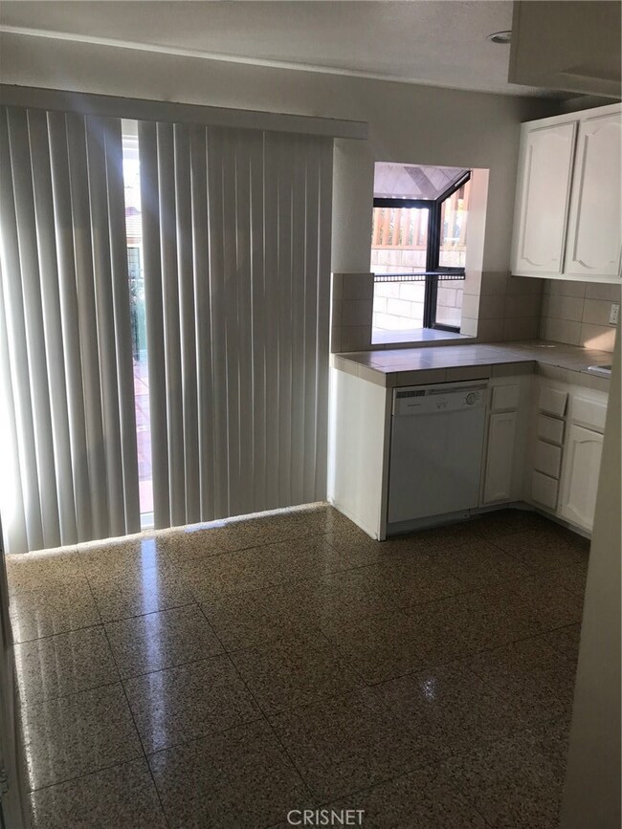
29723 Canwood St Agoura Hills, CA 91301
Highlights
- Wood Flooring
- Modern Architecture
- Stone Countertops
- Willow Elementary School Rated A
- Loft
- Community Pool
About This Home
As of October 2024Great opportunity to own this quiet end unit with a huge back yard! This unit is move in ready. It offers lots of natural light, high ceilings, respectable size living area, a bright kitchen that leads to the backyard. The master has it own fireplace with high ceilings. There are vinyl windows and sliders. Downstairs is a huge 2 car garage. The community offer a swimming pool and tennis court. The is easy access to the freeway. The unit is super quiet!
Last Buyer's Agent
Deborah Krasovich
Century 21 Masters
Townhouse Details
Home Type
- Townhome
Est. Annual Taxes
- $7,773
Year Built
- Built in 1982
Lot Details
- 1,290 Sq Ft Lot
- 1 Common Wall
HOA Fees
Parking
- 2 Car Attached Garage
- Parking Available
- Guest Parking
Home Design
- Modern Architecture
- Turnkey
- Common Roof
Interior Spaces
- 1,773 Sq Ft Home
- 2-Story Property
- Living Room with Fireplace
- Loft
Kitchen
- Eat-In Kitchen
- Dishwasher
- Stone Countertops
- Disposal
Flooring
- Wood
- Tile
Bedrooms and Bathrooms
- 3 Bedrooms | 2 Main Level Bedrooms
- All Upper Level Bedrooms
- Walk-In Closet
- 3 Full Bathrooms
Laundry
- Laundry Room
- Laundry in Garage
- Gas Dryer Hookup
Outdoor Features
- Exterior Lighting
Schools
- Agoura High School
Utilities
- Central Heating and Cooling System
- 220 Volts in Garage
- Sewer Not Available
Listing and Financial Details
- Tax Lot 5
- Tax Tract Number 40259
- Assessor Parcel Number 2053033033
Community Details
Overview
- 100 Units
- Chateau Park Association, Phone Number (805) 590-2020
- Chateau Creek Association, Phone Number (805) 590-2020
Recreation
- Tennis Courts
- Community Pool
Ownership History
Purchase Details
Home Financials for this Owner
Home Financials are based on the most recent Mortgage that was taken out on this home.Purchase Details
Home Financials for this Owner
Home Financials are based on the most recent Mortgage that was taken out on this home.Purchase Details
Purchase Details
Purchase Details
Home Financials for this Owner
Home Financials are based on the most recent Mortgage that was taken out on this home.Purchase Details
Home Financials for this Owner
Home Financials are based on the most recent Mortgage that was taken out on this home.Purchase Details
Home Financials for this Owner
Home Financials are based on the most recent Mortgage that was taken out on this home.Purchase Details
Home Financials for this Owner
Home Financials are based on the most recent Mortgage that was taken out on this home.Purchase Details
Home Financials for this Owner
Home Financials are based on the most recent Mortgage that was taken out on this home.Similar Homes in Agoura Hills, CA
Home Values in the Area
Average Home Value in this Area
Purchase History
| Date | Type | Sale Price | Title Company |
|---|---|---|---|
| Grant Deed | $835,000 | Wfg National Title | |
| Grant Deed | $675,000 | Lawyers Title Company | |
| Grant Deed | $702,000 | Lawyers Title Company | |
| Quit Claim Deed | -- | -- | |
| Grant Deed | $585,000 | Wfg Title Company | |
| Grant Deed | $570,000 | Stewart Title | |
| Interfamily Deed Transfer | -- | Chicago Title Co | |
| Grant Deed | $320,000 | Chicago Title Insurance Co | |
| Interfamily Deed Transfer | -- | Fidelity National Title Co | |
| Interfamily Deed Transfer | -- | Fidelity National Title Co |
Mortgage History
| Date | Status | Loan Amount | Loan Type |
|---|---|---|---|
| Open | $668,000 | New Conventional | |
| Previous Owner | $100,000 | New Conventional | |
| Previous Owner | $526,500 | New Conventional | |
| Previous Owner | $0 | Unknown | |
| Previous Owner | $455,920 | Purchase Money Mortgage | |
| Previous Owner | $351,000 | Unknown | |
| Previous Owner | $254,400 | No Value Available | |
| Previous Owner | $159,500 | No Value Available | |
| Closed | $63,550 | No Value Available |
Property History
| Date | Event | Price | Change | Sq Ft Price |
|---|---|---|---|---|
| 10/25/2024 10/25/24 | Sold | $835,000 | -1.2% | $471 / Sq Ft |
| 09/25/2024 09/25/24 | Price Changed | $845,000 | -0.5% | $477 / Sq Ft |
| 07/23/2024 07/23/24 | Price Changed | $849,000 | -1.2% | $479 / Sq Ft |
| 06/21/2024 06/21/24 | For Sale | $859,000 | +27.3% | $484 / Sq Ft |
| 04/01/2024 04/01/24 | Sold | $675,000 | 0.0% | $381 / Sq Ft |
| 04/01/2024 04/01/24 | For Sale | $675,000 | +18035.4% | $381 / Sq Ft |
| 03/07/2024 03/07/24 | Pending | -- | -- | -- |
| 10/02/2020 10/02/20 | Rented | $3,722 | +0.6% | -- |
| 07/22/2020 07/22/20 | For Rent | $3,700 | 0.0% | -- |
| 02/11/2019 02/11/19 | Sold | $585,000 | -10.0% | $330 / Sq Ft |
| 01/08/2019 01/08/19 | Pending | -- | -- | -- |
| 12/14/2018 12/14/18 | For Sale | $649,999 | -- | $367 / Sq Ft |
Tax History Compared to Growth
Tax History
| Year | Tax Paid | Tax Assessment Tax Assessment Total Assessment is a certain percentage of the fair market value that is determined by local assessors to be the total taxable value of land and additions on the property. | Land | Improvement |
|---|---|---|---|---|
| 2024 | $7,773 | $663,000 | $198,900 | $464,100 |
| 2023 | $7,385 | $627,236 | $305,576 | $321,660 |
| 2022 | $7,161 | $614,938 | $299,585 | $315,353 |
| 2021 | $7,145 | $602,881 | $293,711 | $309,170 |
| 2020 | $7,080 | $596,700 | $290,700 | $306,000 |
| 2019 | $95 | $576,550 | $172,031 | $404,519 |
| 2018 | $6,798 | $565,246 | $168,658 | $396,588 |
| 2016 | $6,450 | $543,298 | $162,109 | $381,189 |
| 2015 | $6,343 | $535,138 | $159,674 | $375,464 |
| 2014 | $6,223 | $521,000 | $156,000 | $365,000 |
Agents Affiliated with this Home
-
Han Kim

Seller's Agent in 2024
Han Kim
Circa Properties, Inc.
(714) 386-2112
1 in this area
12 Total Sales
-
Cyrene Dellinger

Seller's Agent in 2024
Cyrene Dellinger
Keller Williams Encino/Sherman Oaks
(818) 645-0845
4 in this area
98 Total Sales
-
Byron Wood

Buyer's Agent in 2024
Byron Wood
Sotheby's International Realty
(805) 324-3088
1 in this area
20 Total Sales
-
Deborah Krasovich
D
Seller's Agent in 2020
Deborah Krasovich
Fathom Realty Group Inc.
(818) 264-6383
10 in this area
15 Total Sales
-
D
Buyer's Agent in 2020
Debbie Krasovich
No Firm Affiliation
-
Lanard Prince

Seller's Agent in 2019
Lanard Prince
Rodeo Realty
(818) 349-9997
54 Total Sales
Map
Source: California Regional Multiple Listing Service (CRMLS)
MLS Number: SR18291539
APN: 2053-033-033
- 29729 Strawberry Hill Dr
- 5406 Luis Dr
- 5453 Softwind Way
- 29451 Trailway Ln
- 29429 Trailway Ln
- 29418 Greengrass Ct
- 29628 Woodbrook Dr
- 0 Kanan Unit 25495785
- 5 Kanan Rd
- 0 Reyes Adobe Rd
- 5334 Lake Lindero Dr
- 29140 Quail Run Dr
- 29504 Woodbrook Dr
- 30523 Canwood St
- 5540 Buffwood Place
- 29340 Castlehill Dr
- 5704 Skyview Way Unit E
- 30658 Lakefront Dr
- 30428 Sandtrap Dr
- 29121 Thousand Oaks Blvd Unit C
