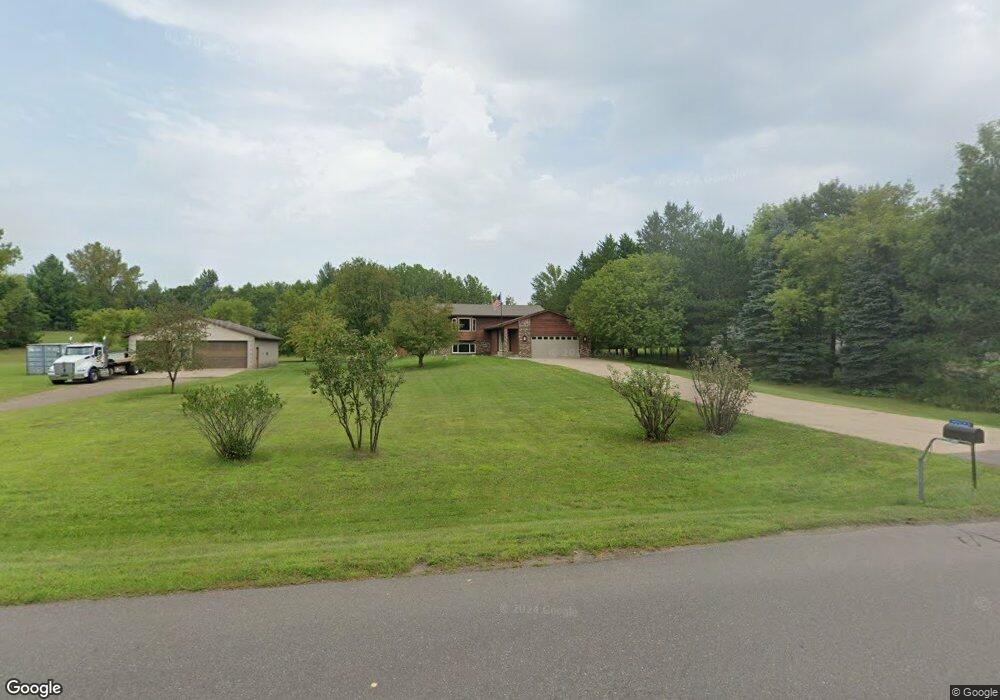2973 329th Ave NW Cambridge, MN 55008
Estimated Value: $367,000 - $512,000
4
Beds
2
Baths
2,120
Sq Ft
$199/Sq Ft
Est. Value
About This Home
This home is located at 2973 329th Ave NW, Cambridge, MN 55008 and is currently estimated at $422,017, approximately $199 per square foot. 2973 329th Ave NW is a home located in Isanti County with nearby schools including Cambridge Primary School, Cambridge Intermediate School, and Cambridge Middle School.
Ownership History
Date
Name
Owned For
Owner Type
Purchase Details
Closed on
Jun 2, 2022
Sold by
Nelson Robert
Bought by
Ferguson Justin and Ferguson Kelsea
Current Estimated Value
Home Financials for this Owner
Home Financials are based on the most recent Mortgage that was taken out on this home.
Original Mortgage
$268,400
Outstanding Balance
$255,025
Interest Rate
5.11%
Mortgage Type
New Conventional
Estimated Equity
$166,992
Purchase Details
Closed on
May 26, 2016
Sold by
Jellison Mark Mark
Bought by
Nelson Robert Robert
Home Financials for this Owner
Home Financials are based on the most recent Mortgage that was taken out on this home.
Original Mortgage
$248,417
Interest Rate
3.64%
Create a Home Valuation Report for This Property
The Home Valuation Report is an in-depth analysis detailing your home's value as well as a comparison with similar homes in the area
Home Values in the Area
Average Home Value in this Area
Purchase History
| Date | Buyer | Sale Price | Title Company |
|---|---|---|---|
| Ferguson Justin | $335,500 | -- | |
| Nelson Robert Robert | $253,000 | -- |
Source: Public Records
Mortgage History
| Date | Status | Borrower | Loan Amount |
|---|---|---|---|
| Open | Ferguson Justin | $268,400 | |
| Previous Owner | Nelson Robert Robert | $248,417 |
Source: Public Records
Tax History Compared to Growth
Tax History
| Year | Tax Paid | Tax Assessment Tax Assessment Total Assessment is a certain percentage of the fair market value that is determined by local assessors to be the total taxable value of land and additions on the property. | Land | Improvement |
|---|---|---|---|---|
| 2025 | $3,530 | $360,800 | $67,000 | $293,800 |
| 2024 | $3,620 | $356,500 | $67,000 | $289,500 |
| 2023 | $3,800 | $356,500 | $67,000 | $289,500 |
| 2022 | $3,976 | $357,000 | $53,500 | $303,500 |
| 2021 | $3,660 | $283,500 | $46,500 | $237,000 |
| 2020 | $3,152 | $260,200 | $43,500 | $216,700 |
| 2019 | $3,264 | $251,500 | $0 | $0 |
| 2018 | $3,222 | $231,300 | $0 | $0 |
| 2016 | $2,946 | $0 | $0 | $0 |
| 2015 | $2,794 | $0 | $0 | $0 |
| 2014 | -- | $0 | $0 | $0 |
| 2013 | -- | $0 | $0 | $0 |
Source: Public Records
Map
Nearby Homes
- 3166 317th Ct NW
- 32904 Flamingo St NW
- 3079 317th Ave NW
- 31440 Heather St NW
- 3100 317th Ave
- 3181 317th Ave
- 2597 309th Ave NW
- TBD 309th Ave NW
- TBD Verdin St NW
- 33464 Xkimo St NW
- 30622 Verdin St NW
- 4765 344th Ln NW
- 35210 Lily St NW
- 534 331st Ln NW
- 5235 313th Ave NW
- 5235 313 Ave NW
- 31922 Helium St NW
- 33006 Hilary Cir
- 30788 Juniper Ct NW
- 30741 Juniper Ct NW
- 2973 2973 329th-Avenue-nw
- 2933 329th Ave NW
- 32985 Heather St NW
- 2988 329th Ave NW
- 3025 329th Ave NW
- 32940 Walbo Dr NW
- 32974 Heather St NW
- 3004 329th Ave NW
- 3075 329th Ave NW
- 33025 Heather St NW
- 3050 329th Ave NW
- 2926 330th Ln NW
- 3075 3075 329th-Avenue-nw
- 2870 330th Ln NW
- 32781 Heather St NW
- 3060 330th Ln NW
- 32800 Heather St NW
- 2823 330th Ln NW
- 2935 330th Ln NW
- 3125 329th Ave NW
