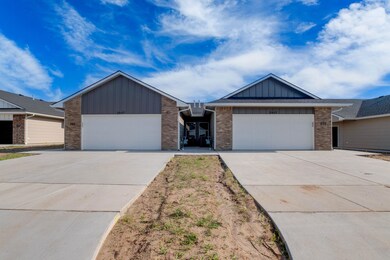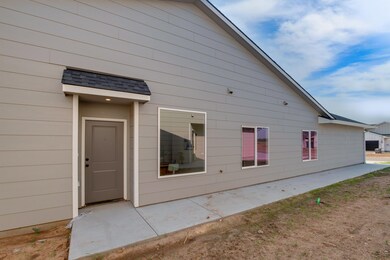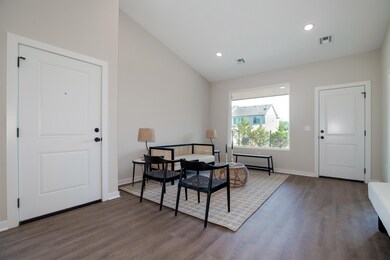
2973 S Maize Ct Wichita, KS 67215
Oatville NeighborhoodHighlights
- Cul-De-Sac
- Walk-In Closet
- Living Room
- Amelia Earhart Elementary School Rated A-
- Patio
- Laundry Room
About This Home
As of April 2025This charming single-story townhome features four spacious bedrooms and two modern bathrooms, perfect and comfortable for family living. This floor plan offers a seamlessly connected open-concept layout, connecting the living, dining, and kitchen areas, creating a welcoming space for entertaining and daily family life. The kitchen boasts sleek quartz countertops and ample cabinetry, ideal for culinary enthusiasts. Enjoy the convenience of a two-car garage, providing both storage and protection for your vehicles. HOA handles lawn maintenance including mowing, sprinklers, wells. The backyard includes a spacious area with plenty of room to stretch your legs with a wrought iron fence. With this thoughtful design this townhome offers style and functionality in a beautiful area.
Last Agent to Sell the Property
Jacob Gibbs
J Russell Real Estate License #00251295 Listed on: 08/01/2024
Property Details
Home Type
- Multi-Family
Year Built
- Built in 2024
Lot Details
- 4,792 Sq Ft Lot
- Cul-De-Sac
- Wrought Iron Fence
- Sprinkler System
HOA Fees
- $50 Monthly HOA Fees
Parking
- 2 Car Garage
Home Design
- Brick Exterior Construction
- Composition Roof
Interior Spaces
- 1,376 Sq Ft Home
- 1-Story Property
- Ceiling Fan
- Living Room
- Luxury Vinyl Tile Flooring
Kitchen
- Microwave
- Dishwasher
- Disposal
Bedrooms and Bathrooms
- 4 Bedrooms
- Walk-In Closet
- 2 Full Bathrooms
Laundry
- Laundry Room
- 220 Volts In Laundry
Schools
- Amelia Earhart Elementary School
- Robert Goddard High School
Utilities
- Central Air
- Heating System Uses Natural Gas
- Irrigation Well
Additional Features
- Stepless Entry
- Patio
Community Details
- Association fees include lawn service
- $250 HOA Transfer Fee
- Built by TW Custom Homes
- Southern Ridge Subdivision
Listing and Financial Details
- Assessor Parcel Number 30014848
Similar Homes in Wichita, KS
Home Values in the Area
Average Home Value in this Area
Property History
| Date | Event | Price | Change | Sq Ft Price |
|---|---|---|---|---|
| 04/11/2025 04/11/25 | Sold | -- | -- | -- |
| 03/20/2025 03/20/25 | Pending | -- | -- | -- |
| 03/11/2025 03/11/25 | For Sale | $195,000 | 0.0% | $142 / Sq Ft |
| 02/21/2025 02/21/25 | Sold | -- | -- | -- |
| 01/22/2025 01/22/25 | Pending | -- | -- | -- |
| 08/01/2024 08/01/24 | For Sale | $195,000 | -- | $142 / Sq Ft |
Tax History Compared to Growth
Agents Affiliated with this Home
-
Bree Russell

Seller's Agent in 2025
Bree Russell
Russell Real Resources LLC
(316) 516-7417
11 in this area
62 Total Sales
-
J
Seller's Agent in 2025
Jacob Gibbs
J Russell Real Estate
-
Linda Robbins
L
Seller Co-Listing Agent in 2025
Linda Robbins
J Russell Real Estate
(316) 648-1199
1 in this area
9 Total Sales
Map
Source: South Central Kansas MLS
MLS Number: 647009
- 2917 S Maize Ct
- 2639 S Yellowstone Ct
- 2715 S Crestline Ct
- 2547 S Yellowstone Ct
- 10413 W Dallas Cir
- 2534 S Yellowstone Cir
- 4673 S Doris Ct
- 2734 S Carrwood Cir
- 2421 S Yellowstone St
- 11750 W Cherese Cir
- 11790 W Cherese Cir
- 11755 W Cherese Cir
- 2417 S Lark Ln
- 9814 Savannah St
- 2921 S Maize Ct
- 2937 S Maize Ct
- 2302 S Stoney Point St
- 10707 W Graber St
- 11009 W Hadden Cir
- 2868 S Maize Ct






