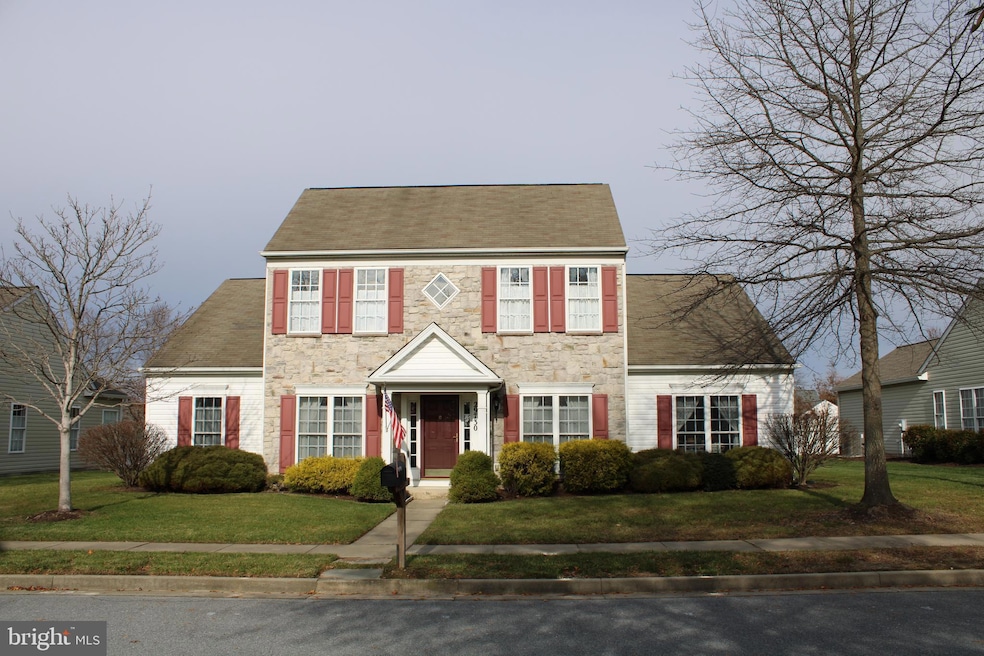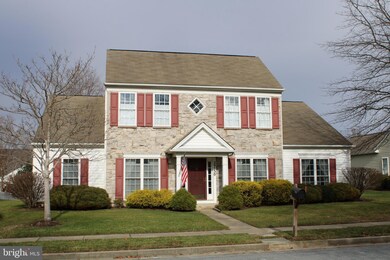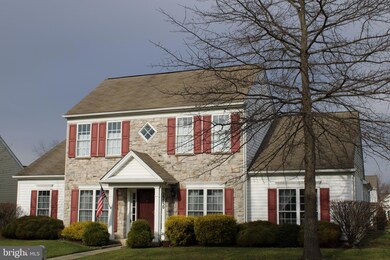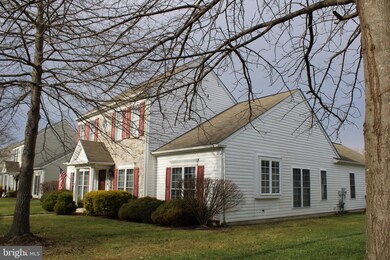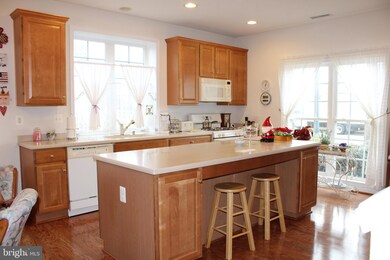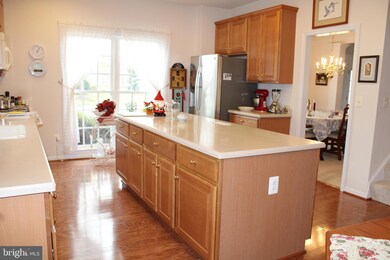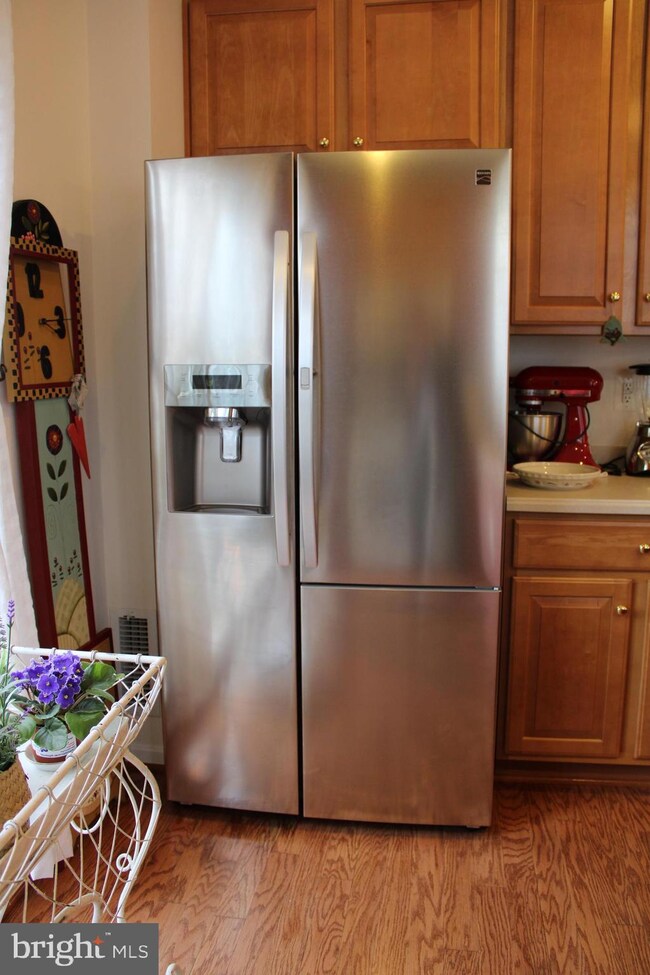
29730 Janets Way Easton, MD 21601
Highlights
- Fitness Center
- Clubhouse
- Traditional Floor Plan
- Senior Living
- Contemporary Architecture
- Main Floor Bedroom
About This Home
As of April 2022Beautiful home in the Chesapeake by Del Webb community of Easton Club East. **New roof to be installed by the Owner.** Two levels with main-level Owner's Suite including soaking tub and separate shower. Living room with cathedral ceiling and gas fireplace. Kitchen is open and spacious with large island, room for stools and a dining area. In addition there is a separate dining room and and office/den. The sunroom at the back of the house leads to a lovely, brick patio area. Below ground irrigation system. Attached two-car garage also has ample driveway parking. 55+ Active Adult community includes pool, clubhouse with billiards room, exercise room , and more. Seller will be providing a one-year Home Warranty.
Last Agent to Sell the Property
Coldwell Banker Realty License #35772 Listed on: 12/12/2020

Home Details
Home Type
- Single Family
Est. Annual Taxes
- $3,572
Year Built
- Built in 2004
Lot Details
- 10,010 Sq Ft Lot
- Sprinkler System
- Property is in very good condition
HOA Fees
- $138 Monthly HOA Fees
Parking
- 1 Car Direct Access Garage
- 4 Driveway Spaces
- Rear-Facing Garage
- Garage Door Opener
Home Design
- Contemporary Architecture
- Vinyl Siding
Interior Spaces
- 2,342 Sq Ft Home
- Property has 2 Levels
- Traditional Floor Plan
- Ceiling Fan
- Recessed Lighting
- Gas Fireplace
- Window Treatments
- Formal Dining Room
- Carpet
Kitchen
- Gas Oven or Range
- Built-In Microwave
- Ice Maker
- Dishwasher
- Kitchen Island
- Disposal
Bedrooms and Bathrooms
- Walk-In Closet
- Soaking Tub
Laundry
- Laundry on main level
- Dryer
- Washer
Utilities
- Central Air
- Heat Pump System
- Water Dispenser
- Tankless Water Heater
- Natural Gas Water Heater
- Municipal Trash
Listing and Financial Details
- Tax Lot 134
- Assessor Parcel Number 2101104985
Community Details
Overview
- Senior Living
- Association fees include common area maintenance, lawn maintenance, management, pool(s), recreation facility, reserve funds, snow removal
- Senior Community | Residents must be 55 or older
- Easton Club East Community HOA
- Easton Club East Subdivision
- Property Manager
Amenities
- Clubhouse
- Game Room
- Billiard Room
- Meeting Room
- Party Room
Recreation
- Tennis Courts
- Fitness Center
- Community Pool
Ownership History
Purchase Details
Home Financials for this Owner
Home Financials are based on the most recent Mortgage that was taken out on this home.Purchase Details
Home Financials for this Owner
Home Financials are based on the most recent Mortgage that was taken out on this home.Purchase Details
Purchase Details
Purchase Details
Similar Homes in Easton, MD
Home Values in the Area
Average Home Value in this Area
Purchase History
| Date | Type | Sale Price | Title Company |
|---|---|---|---|
| Deed | $410,000 | Eastern Shore Title | |
| Interfamily Deed Transfer | -- | None Available | |
| Deed | $372,000 | Eastern Shore Title Company | |
| Deed | $309,155 | -- | |
| Deed | $309,155 | -- |
Mortgage History
| Date | Status | Loan Amount | Loan Type |
|---|---|---|---|
| Open | $328,000 | New Conventional | |
| Previous Owner | $250,000 | Credit Line Revolving | |
| Previous Owner | $135,000 | Stand Alone Second |
Property History
| Date | Event | Price | Change | Sq Ft Price |
|---|---|---|---|---|
| 04/08/2022 04/08/22 | Sold | $410,000 | -3.5% | $175 / Sq Ft |
| 03/15/2022 03/15/22 | Pending | -- | -- | -- |
| 03/02/2022 03/02/22 | For Sale | $425,000 | +14.2% | $181 / Sq Ft |
| 02/26/2021 02/26/21 | Sold | $372,000 | -2.1% | $159 / Sq Ft |
| 01/26/2021 01/26/21 | Pending | -- | -- | -- |
| 01/01/2021 01/01/21 | Price Changed | $379,900 | -2.3% | $162 / Sq Ft |
| 12/12/2020 12/12/20 | For Sale | $389,000 | -- | $166 / Sq Ft |
Tax History Compared to Growth
Tax History
| Year | Tax Paid | Tax Assessment Tax Assessment Total Assessment is a certain percentage of the fair market value that is determined by local assessors to be the total taxable value of land and additions on the property. | Land | Improvement |
|---|---|---|---|---|
| 2024 | $2,966 | $388,500 | $91,000 | $297,500 |
| 2023 | $2,606 | $363,800 | $0 | $0 |
| 2022 | $2,223 | $339,100 | $0 | $0 |
| 2021 | $3,963 | $314,400 | $105,000 | $209,400 |
| 2020 | $1,702 | $314,400 | $105,000 | $209,400 |
| 2019 | $1,689 | $314,400 | $105,000 | $209,400 |
| 2018 | $1,618 | $325,000 | $105,000 | $220,000 |
| 2017 | $1,443 | $311,633 | $0 | $0 |
| 2016 | $1,387 | $298,267 | $0 | $0 |
| 2015 | $1,240 | $284,900 | $0 | $0 |
| 2014 | $1,240 | $284,900 | $0 | $0 |
Agents Affiliated with this Home
-
Alicia Gannon Dulin

Seller's Agent in 2022
Alicia Gannon Dulin
Benson & Mangold, LLC
(410) 200-6378
220 Total Sales
-
Kathy Christensen

Buyer's Agent in 2022
Kathy Christensen
TTR Sotheby's International Realty
(410) 924-4814
163 Total Sales
-
Gina White

Seller's Agent in 2021
Gina White
Coldwell Banker (NRT-Southeast-MidAtlantic)
(443) 822-1336
714 Total Sales
-
David Hill

Seller Co-Listing Agent in 2021
David Hill
Coldwell Banker (NRT-Southeast-MidAtlantic)
(443) 875-0700
5 Total Sales
Map
Source: Bright MLS
MLS Number: MDTA139984
APN: 01-104985
- 29728 Sullivan Dr
- 29676 Janets Way
- 7389 Karen Ave
- 7263 Madaline Ave
- 29744 Dustin Ave
- 29830 Hillary Ave
- 7449 Kevin Ave
- 7400 Michael Ave
- 29653 Lyons Dr
- 29782 Hillary Ave
- 29685 Lyons Dr
- 29752 Cherelyn Way
- 29865 Hillary Ave
- 7444 Jeffreys Way
- 7454 Jeffreys Way
- 7371 Michael Ave
- 7491 Casey Ave
- 29595 Dutchmans Ln Unit 704
- 7482 Jeffreys Way
- 29748 Lyons Dr
