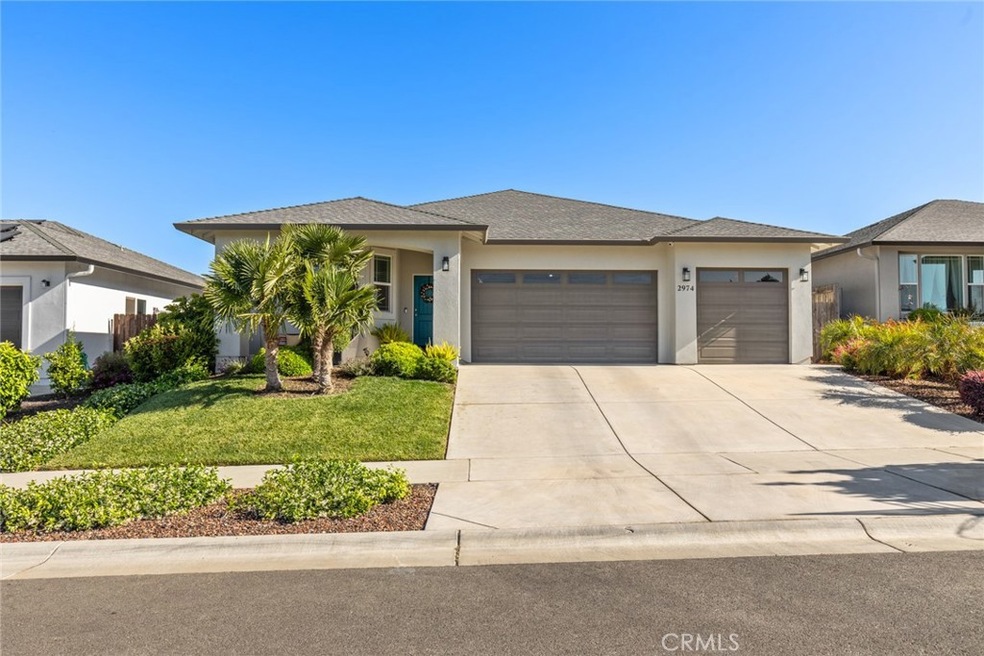
2974 Beaumont Ave Chico, CA 95928
Meriam Park NeighborhoodHighlights
- Primary Bedroom Suite
- Open Floorplan
- High Ceiling
- Harry M. Marsh Junior High School Rated A-
- Main Floor Bedroom
- Granite Countertops
About This Home
As of August 2025Welcome to 2974 Beaumont! This immaculate 3-bedroom, 2-bath home truly shows like a model—inside and out. With designer finishes, a spacious open floorplan, and an oversized, double-insulated 3-car garage, this home is thoughtfully designed for comfort, style, and functionality. Inside, you'll find wood laminate flooring throughout, vaulted ceilings, and an inviting living area with a gas fireplace. The kitchen is a showstopper, featuring granite counters, stainless steel appliances and sink, soft-close cabinetry, a walk-in pantry, large island with eating bar, and upgraded lighting.
The primary suite is a relaxing retreat with a walk-in closet, dual vanity, and a tiled shower with custom corner bench. Additional highlights include an indoor laundry room with sink, a whole house fan for energy efficiency, and smart construction upgrades such as extra outlets inside and out and enhanced lighting throughout. Step outside to your own private oasis. The extended covered patio offers plenty of room to lounge, dine, and entertain, while the beautifully landscaped backyard includes mature plantings, a citrus tree, and a producing avocado tree—creating a tranquil garden setting that’s perfect for outdoor living. All of this is just minutes from Meriam Park—Chico’s hub for dining, shopping, services, and entertainment—with easy access to the freeway and nearby conveniences. This lovingly maintained home is a true gem!
Last Agent to Sell the Property
Re/Max of Chico Brokerage Phone: 530-896-9300 License #01738682 Listed on: 06/14/2025

Home Details
Home Type
- Single Family
Est. Annual Taxes
- $5,678
Year Built
- Built in 2020
Lot Details
- 6,534 Sq Ft Lot
- Wood Fence
- Fence is in good condition
- Drip System Landscaping
- Rectangular Lot
- Front and Back Yard Sprinklers
- Lawn
- Back and Front Yard
Parking
- 3 Car Attached Garage
Home Design
- Turnkey
- Composition Roof
Interior Spaces
- 1,778 Sq Ft Home
- 1-Story Property
- Open Floorplan
- High Ceiling
- Ceiling Fan
- Gas Fireplace
- Double Pane Windows
- Family Room Off Kitchen
- Living Room with Fireplace
Kitchen
- Open to Family Room
- Eat-In Kitchen
- Breakfast Bar
- Walk-In Pantry
- Gas Cooktop
- Water Line To Refrigerator
- Dishwasher
- Kitchen Island
- Granite Countertops
- Self-Closing Drawers and Cabinet Doors
Flooring
- Tile
- Vinyl
Bedrooms and Bathrooms
- 3 Main Level Bedrooms
- Primary Bedroom Suite
- Walk-In Closet
- Bathroom on Main Level
- 2 Full Bathrooms
- Granite Bathroom Countertops
- Dual Vanity Sinks in Primary Bathroom
- Bathtub with Shower
- Walk-in Shower
Laundry
- Laundry Room
- Washer Hookup
Home Security
- Carbon Monoxide Detectors
- Fire and Smoke Detector
Outdoor Features
- Covered Patio or Porch
- Exterior Lighting
Utilities
- Central Heating and Cooling System
- Natural Gas Connected
- Cable TV Available
Community Details
- No Home Owners Association
Listing and Financial Details
- Tax Lot 113
- Assessor Parcel Number 018580035000
- Seller Considering Concessions
Ownership History
Purchase Details
Similar Homes in Chico, CA
Home Values in the Area
Average Home Value in this Area
Purchase History
| Date | Type | Sale Price | Title Company |
|---|---|---|---|
| Grant Deed | $468,500 | Mid Valley T&E Co |
Mortgage History
| Date | Status | Loan Amount | Loan Type |
|---|---|---|---|
| Open | $801,000 | New Conventional |
Property History
| Date | Event | Price | Change | Sq Ft Price |
|---|---|---|---|---|
| 08/19/2025 08/19/25 | Sold | $575,000 | -1.7% | $323 / Sq Ft |
| 07/09/2025 07/09/25 | Pending | -- | -- | -- |
| 06/14/2025 06/14/25 | For Sale | $585,000 | -- | $329 / Sq Ft |
Tax History Compared to Growth
Tax History
| Year | Tax Paid | Tax Assessment Tax Assessment Total Assessment is a certain percentage of the fair market value that is determined by local assessors to be the total taxable value of land and additions on the property. | Land | Improvement |
|---|---|---|---|---|
| 2025 | $5,678 | $506,575 | $178,600 | $327,975 |
| 2024 | $5,678 | $496,644 | $175,099 | $321,545 |
| 2023 | $5,633 | $486,907 | $171,666 | $315,241 |
| 2022 | $5,517 | $477,360 | $168,300 | $309,060 |
| 2021 | $5,438 | $468,000 | $165,000 | $303,000 |
| 2020 | $1,431 | $111,843 | $111,843 | $0 |
Agents Affiliated with this Home
-
Shane Collins

Seller's Agent in 2025
Shane Collins
RE/MAX
(530) 518-1413
2 in this area
158 Total Sales
-
Taryn Mehan

Buyer's Agent in 2025
Taryn Mehan
Parkway Real Estate Co.
(530) 354-5564
3 in this area
83 Total Sales
Map
Source: California Regional Multiple Listing Service (CRMLS)
MLS Number: SN25133705
APN: 018-580-035-000
- 2886 Wingfield Ave
- 1982 Dawncrest Dr
- 297 Saint Augustine Dr
- 4 Farga Ct
- 7 Premier Ct
- 1783 Roth St
- 0 Coyote Way Unit SN25050197
- 0 Bruce Rd Unit SN25051893
- 0 Bruce Rd Unit SN25051885
- 664 Stilson Canyon Rd
- 18 Jasper Dr
- 0 Stilson Canyon Rd Unit SN24199304
- 14 Jasper Dr
- 1781 Thea Ave
- 1775 Thea Ave
- 1769 Thea Ave
- 1671 Thea Ave
- 1147 Lentil Way
- 4 Freda Ct
- 123 Raley Blvd






