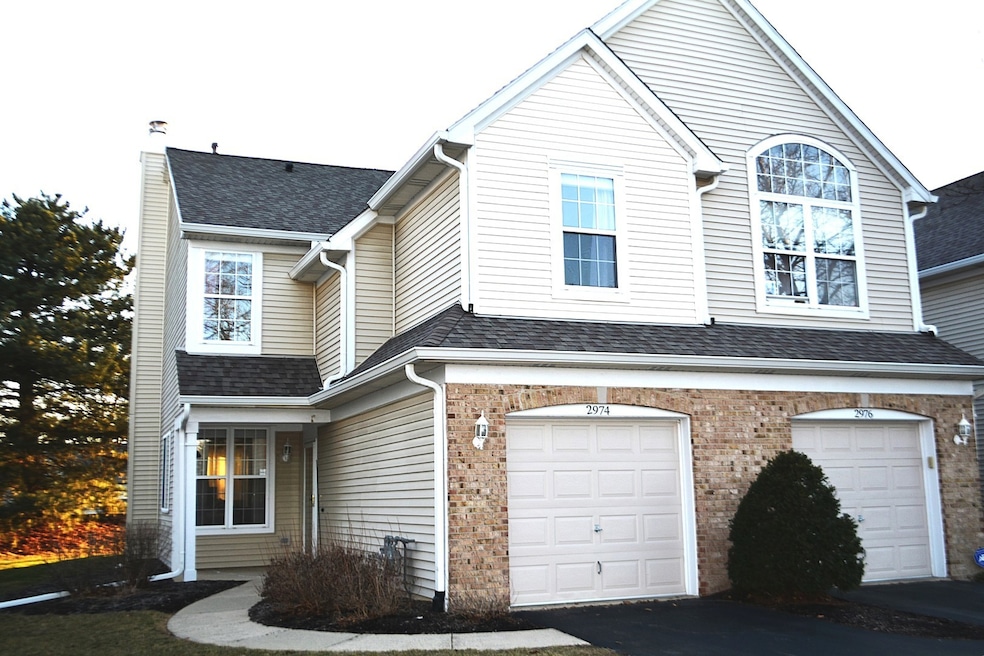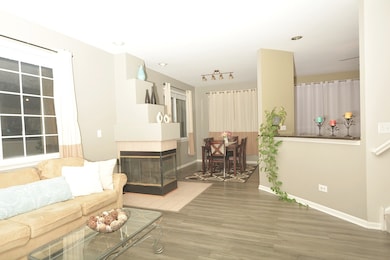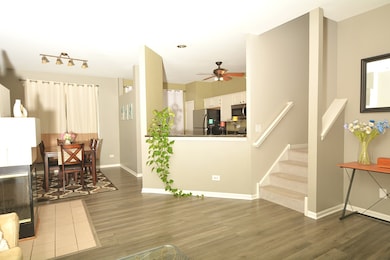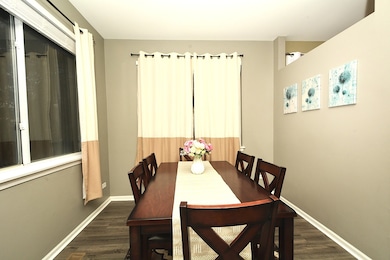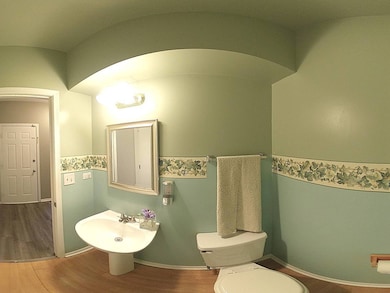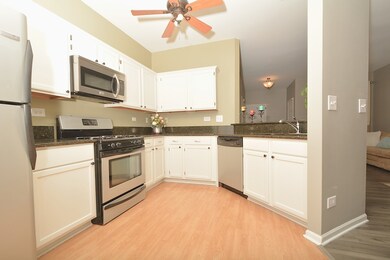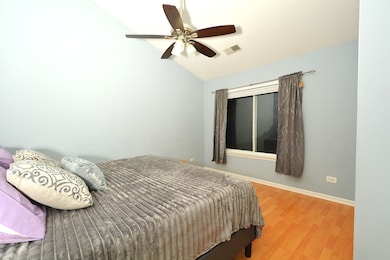
2974 Waters Edge Cir Unit 42974 Aurora, IL 60504
Fox Valley NeighborhoodHighlights
- 1 Fireplace
- Formal Dining Room
- Laundry Room
- Fischer Middle School Rated A-
- Living Room
- Entrance Foyer
About This Home
As of May 2025This beautiful end unit town home is conveniently located in highly sought after School District 204. This modern and updated home has 3 Bed, 2.1 Bath, 1,523 SF of comfortable living space. The unit has a private entrance that gives the feeling of a single family home! Bright and sunny, the living room with new flooring has a 3 sided Cozy Fireplace and, Kitchen with Granite Countertops plus Stainless Steel Appliances. Master suite features Vaulted ceilings, a large Walk-in Closet, and a private Bath. The 2nd and 3rd Bedrooms are both spacious and includes huge closet for storage. The Second level laundry makes it very convenient as well! The single Garage is Extra Long and includes Extra Storage Space. Long driveway can provide 2 extra parking space. It is conveniently located in a quite neighborhood but also close to the Metra Station, Highways, Library, Rec Center, Seasonal Farmers Market, Shopping & Restaurants. This house won't last long in this market. Seller is willing to leave any of the furniture for free.
Last Agent to Sell the Property
Charles Rutenberg Realty of IL License #475170817 Listed on: 03/20/2025

Townhouse Details
Home Type
- Townhome
Est. Annual Taxes
- $5,021
Year Built
- Built in 1994
HOA Fees
Parking
- 1 Car Garage
- Parking Included in Price
Home Design
- Brick Exterior Construction
Interior Spaces
- 1,523 Sq Ft Home
- 2-Story Property
- 1 Fireplace
- Entrance Foyer
- Family Room
- Living Room
- Formal Dining Room
- Laminate Flooring
- Laundry Room
Kitchen
- Range
- Microwave
- Dishwasher
Bedrooms and Bathrooms
- 3 Bedrooms
- 3 Potential Bedrooms
Schools
- Mccarty Elementary School
- Fischer Middle School
- Waubonsie Valley High School
Utilities
- Central Air
- Heating System Uses Natural Gas
Community Details
Overview
- Association fees include insurance, lawn care, snow removal
- 6 Units
- Autumn Lakes Contact Association, Phone Number (630) 653-7782
- Autumn Lakes Subdivision
- Property managed by Association Partners, Inc.
Pet Policy
- Dogs and Cats Allowed
Ownership History
Purchase Details
Home Financials for this Owner
Home Financials are based on the most recent Mortgage that was taken out on this home.Purchase Details
Home Financials for this Owner
Home Financials are based on the most recent Mortgage that was taken out on this home.Purchase Details
Home Financials for this Owner
Home Financials are based on the most recent Mortgage that was taken out on this home.Purchase Details
Home Financials for this Owner
Home Financials are based on the most recent Mortgage that was taken out on this home.Purchase Details
Home Financials for this Owner
Home Financials are based on the most recent Mortgage that was taken out on this home.Purchase Details
Purchase Details
Home Financials for this Owner
Home Financials are based on the most recent Mortgage that was taken out on this home.Similar Homes in Aurora, IL
Home Values in the Area
Average Home Value in this Area
Purchase History
| Date | Type | Sale Price | Title Company |
|---|---|---|---|
| Warranty Deed | $310,000 | Chicago Title | |
| Warranty Deed | $172,000 | Baird & Warner Ttl Svcs Inc | |
| Warranty Deed | $150,000 | First American Title Company | |
| Warranty Deed | $137,500 | -- | |
| Warranty Deed | $136,000 | -- | |
| Interfamily Deed Transfer | -- | -- | |
| Warranty Deed | $132,500 | -- |
Mortgage History
| Date | Status | Loan Amount | Loan Type |
|---|---|---|---|
| Open | $282,000 | New Conventional | |
| Previous Owner | $129,000 | New Conventional | |
| Previous Owner | $147,283 | FHA | |
| Previous Owner | $171,461 | Unknown | |
| Previous Owner | $174,000 | Unknown | |
| Previous Owner | $138,100 | Unknown | |
| Previous Owner | $133,350 | FHA | |
| Previous Owner | $75,000 | Balloon | |
| Previous Owner | $98,800 | No Value Available |
Property History
| Date | Event | Price | Change | Sq Ft Price |
|---|---|---|---|---|
| 05/23/2025 05/23/25 | Sold | $310,000 | -1.6% | $204 / Sq Ft |
| 04/18/2025 04/18/25 | Pending | -- | -- | -- |
| 04/10/2025 04/10/25 | Price Changed | $314,900 | -3.1% | $207 / Sq Ft |
| 03/21/2025 03/21/25 | For Sale | $324,900 | +88.9% | $213 / Sq Ft |
| 12/14/2020 12/14/20 | Sold | $172,000 | -5.8% | $113 / Sq Ft |
| 10/23/2020 10/23/20 | Pending | -- | -- | -- |
| 10/15/2020 10/15/20 | Price Changed | $182,500 | -2.1% | $120 / Sq Ft |
| 10/07/2020 10/07/20 | For Sale | $186,500 | +24.3% | $122 / Sq Ft |
| 05/08/2015 05/08/15 | Sold | $150,000 | -3.2% | $98 / Sq Ft |
| 04/07/2015 04/07/15 | Pending | -- | -- | -- |
| 04/01/2015 04/01/15 | For Sale | $154,900 | -- | $102 / Sq Ft |
Tax History Compared to Growth
Tax History
| Year | Tax Paid | Tax Assessment Tax Assessment Total Assessment is a certain percentage of the fair market value that is determined by local assessors to be the total taxable value of land and additions on the property. | Land | Improvement |
|---|---|---|---|---|
| 2024 | $5,296 | $77,658 | $15,636 | $62,022 |
| 2023 | $5,021 | $69,780 | $14,050 | $55,730 |
| 2022 | $4,957 | $65,110 | $13,110 | $52,000 |
| 2021 | $4,817 | $62,780 | $12,640 | $50,140 |
| 2020 | $4,876 | $62,780 | $12,640 | $50,140 |
| 2019 | $4,692 | $59,710 | $12,020 | $47,690 |
| 2018 | $4,013 | $51,430 | $10,350 | $41,080 |
| 2017 | $3,936 | $49,690 | $10,000 | $39,690 |
| 2016 | $3,855 | $47,690 | $9,600 | $38,090 |
| 2015 | $3,800 | $45,280 | $9,110 | $36,170 |
| 2014 | $3,425 | $40,380 | $8,120 | $32,260 |
| 2013 | $3,393 | $40,660 | $8,180 | $32,480 |
Agents Affiliated with this Home
-
Hui Li

Seller's Agent in 2025
Hui Li
Charles Rutenberg Realty of IL
(847) 636-9654
4 in this area
130 Total Sales
-
Sujata Srivastava

Buyer's Agent in 2025
Sujata Srivastava
Coldwell Banker Realty
(630) 347-3400
1 in this area
14 Total Sales
-
Bhuvana Nair

Seller's Agent in 2020
Bhuvana Nair
Baird Warner
(630) 486-4369
9 in this area
72 Total Sales
-
irene tsai

Buyer's Agent in 2020
irene tsai
Illinois Real Estate Partners Inc
(516) 444-5418
1 in this area
7 Total Sales
-
Dana Smith
D
Seller's Agent in 2015
Dana Smith
Coldwell Banker Real Estate Group
(630) 904-4334
1 in this area
28 Total Sales
-
Michele Marks

Buyer's Agent in 2015
Michele Marks
Coldwell Banker Realty
(630) 699-0448
1 in this area
129 Total Sales
Map
Source: Midwest Real Estate Data (MRED)
MLS Number: 12318039
APN: 07-20-313-014
- 3064 Anton Cir
- 3190 Anton Dr Unit 113
- 3016 Anton Dr
- 117 Cammeron Ct
- 335 Pinecrest Ct
- 199 N Oakhurst Dr Unit 15W
- 3235 Heather Glen Dr Unit 161C
- 133 Heather Glen Dr Unit 133
- 227 Vaughn Rd
- 3087 Clifton Ct
- 484 Belvedere Ln
- 3261 Gresham Ln E
- 3080 Sandalwood Ct
- 497 Metropolitan St Unit 223
- 3379 Kentshire Cir Unit 33192
- 77 Saint Croix Ct
- 32w396 Forest Dr
- 3355 Kentshire Cir Unit 29168
- 2433 Stoughton Cir Unit 351004
- 645 Conservatory Ln
