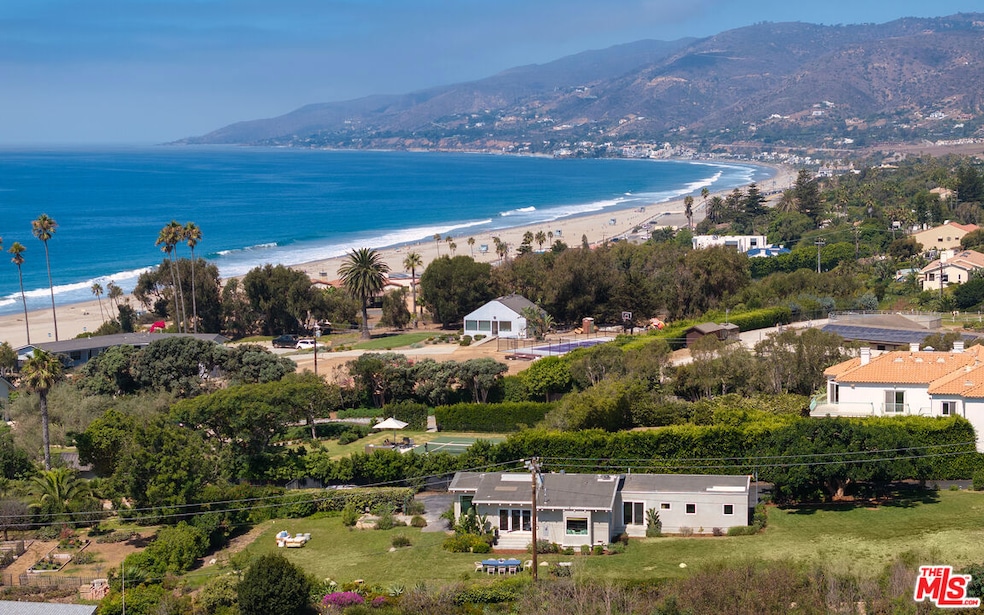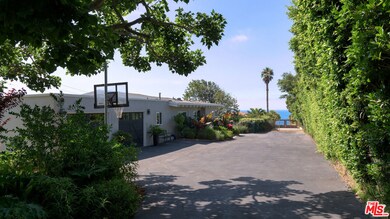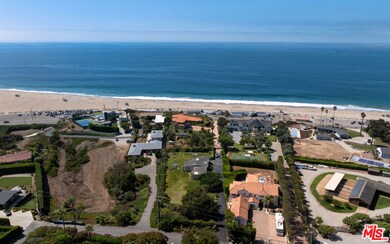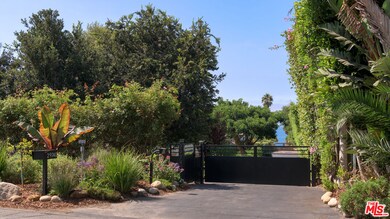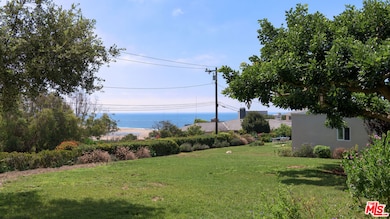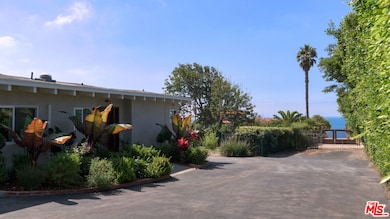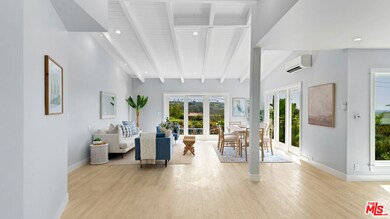29740 Baden Place Malibu, CA 90265
Highlights
- Ocean View
- Open Floorplan
- Contemporary Architecture
- Malibu Elementary School Rated A
- Viking Appliances
- Property is near public transit
About This Home
Nestled in a prestigious community in western Malibu with close proximity to the high school, this luxury residence invites you in with its meticulously landscaped and gated yard on approximately 0.8 acres. Enter into a stunning foyer, where wood-beamed ceilings and rich vinyl floors set a warm and welcoming tone. Bathed in natural light, the home offers an ideal blend of classic charm and modern convenience.The living room, adorned with wood-beamed ceilings and sleek vinyl floors, features sliding glass doors that open to the expansive backyard, making it a perfect space for indoor-outdoor living. Just off the living room, the kitchen is a culinary dream, featuring quartzite countertops, a large stone island with a hood fan above a five-burner range, and top-of-the-line Viking and Bosch appliances. The kitchen offers breathtaking ocean and Point Dume views, creating a serene backdrop for cooking and entertaining.The primary suite offers a peaceful retreat with ocean views, a cozy reading nook, and a walk-in closet. Its high, wood-beamed ceilings and bay window enhance the room's airy, tranquil atmosphere. Outside, the sprawling backyard offers lush grass lawns and views of both the ocean and surrounding mountains. With ample parking, this home combines luxury, comfort, and natural beauty in one exquisite package.
Home Details
Home Type
- Single Family
Est. Annual Taxes
- $32,985
Year Built
- Built in 1967
Lot Details
- 0.8 Acre Lot
- Lot Dimensions are 112x285
- Fenced Yard
- Landscaped
- Secluded Lot
- Sprinkler System
- Lawn
- Property is zoned LCRA20000*
Parking
- 2 Car Garage
- Driveway
- Automatic Gate
- Guest Parking
- On-Street Parking
- Unassigned Parking
Property Views
- Ocean
- Mountain
Home Design
- Contemporary Architecture
- Turnkey
Interior Spaces
- 1,835 Sq Ft Home
- 1-Story Property
- Open Floorplan
- Built-In Features
- High Ceiling
- Recessed Lighting
- Sliding Doors
- Great Room
- Living Room
- Dining Area
- Vinyl Flooring
Kitchen
- Open to Family Room
- Breakfast Bar
- Oven
- Range with Range Hood
- Freezer
- Bosch Dishwasher
- Viking Appliances
- Kitchen Island
- Stone Countertops
- Disposal
Bedrooms and Bathrooms
- 3 Bedrooms
- Walk-In Closet
- Dressing Area
- 2 Full Bathrooms
- Double Vanity
- Bathtub with Shower
Laundry
- Laundry Room
- Laundry in Garage
Utilities
- Zoned Cooling
- Cooling System Mounted To A Wall/Window
- Heating System Mounted To A Wall or Window
- Property is located within a water district
- Septic Tank
Additional Features
- Open Patio
- Property is near public transit
Community Details
- Call for details about the types of pets allowed
Listing and Financial Details
- Security Deposit $19,600
- Tenant pays for cable TV, electricity, gas, trash collection, water
- 12 Month Lease Term
- Assessor Parcel Number 4469-023-010
Map
Source: The MLS
MLS Number: 25616667
APN: 4469-023-010
- 29754 Baden Place
- 6110 Merritt Dr
- 6052 Merritt Dr
- 6766 Las Olas Way
- 6817 Seawatch Ln
- 6782 Shearwater Ln Unit 66
- 29672 Zuma Bay Way
- 29500 Heathercliff Rd Unit 10
- 29500 Heathercliff Rd Unit 14
- 29500 Heathercliff Rd Unit 18
- 29500 Heathercliff Rd Unit 294
- 29500 Heathercliff Rd Unit 285
- 29500 Heathercliff Rd Unit 252
- 29500 Heathercliff Rd Unit 173
- 29500 Heathercliff Rd Unit 16
- 29500 Heathercliff Rd Unit 64
- 5944 Filaree Heights
- 29328 Heathercliff Rd
- 29600 Harvester Rd
- 29235 Heathercliff Rd Unit 12
- 30020 Morning View Dr
- 30181 Pacific Coast Hwy
- 29712 Zuma Bay Way
- 6817 Seawatch Ln
- 6820 Las Olas Way
- 6789 Shearwater Ln
- 29500 Heathercliff Rd Unit A
- 29500 Heathercliff Rd Unit 138
- 29507 Harvester Rd
- 29528 Harvester Rd
- 5770 Busch Dr
- 7007 Birdview Ave
- 29202 Heathercliff Rd
- 29958 Harvester Rd
- 6502 Dume Dr
- 5849 Filaree Heights
- 6524 Dume Dr Unit C
- 29201 Larkspur Ln
- 29943 Harvester Rd
- 7089 Birdview Ave
