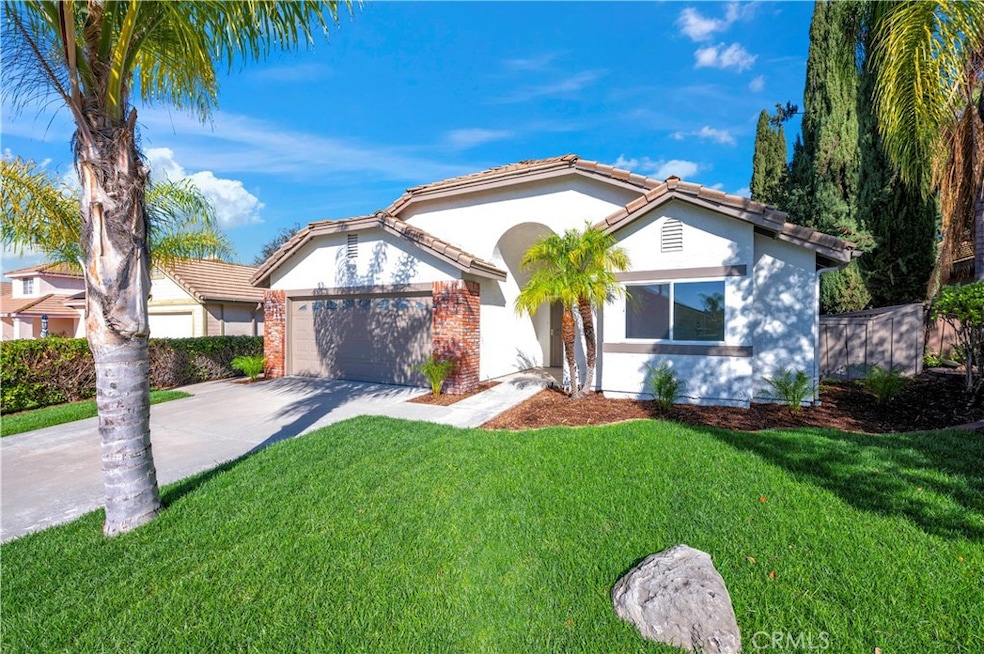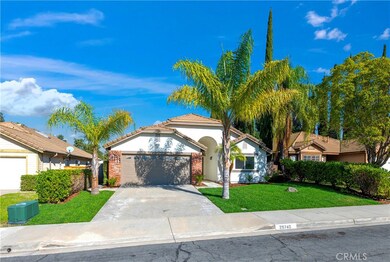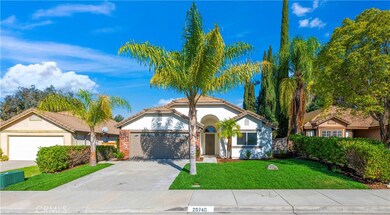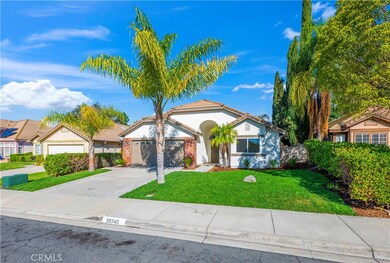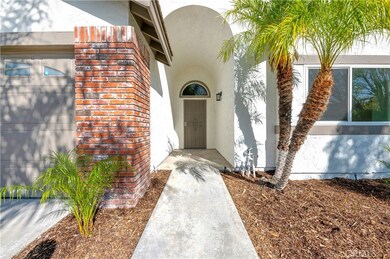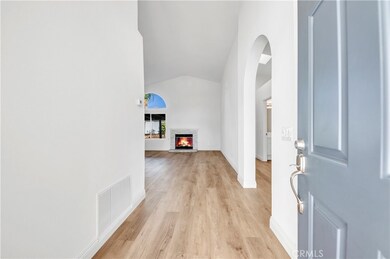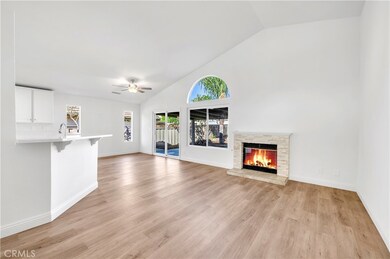29740 Via Las Chacras Temecula, CA 92591
Estimated payment $3,928/month
Highlights
- Mountain View
- Main Floor Bedroom
- 2 Car Attached Garage
- James L. Day Middle School Rated A
- No HOA
- Laundry Room
About This Home
Your next chapter starts at 29740 Via Las Chacras — a move-in-ready home with fresh upgrades and modern comfort throughout. Inside, enjoy new LVT flooring, new carpet in the bedrooms, fresh interior and exterior paint, updated lighting, and a bright, open layout. The kitchen offers new countertops, sinks, and appliances, while both bathrooms feature refreshed fixtures and contemporary finishes. Additional updates include new interior doors and hardware, a beautifully redone fireplace surround, new closet doors, and tasteful modern touches that give the home a clean, cohesive feel. Outside, the home features new landscaping, sprinklers, rebuilt fencing, and a freshly painted garage with an epoxy-style floor. Located within the Temecula School District and close to the Temecula Promenade, this home is a great option for buyers seeking a fully updated, move-in-ready home in a prime location.
Listing Agent
Coldwell Banker Assoc Brkr-SC Brokerage Phone: 714-883-8885 License #01982979 Listed on: 11/21/2025

Co-Listing Agent
Coldwell Banker Assoc Brkr-SC Brokerage Phone: 714-883-8885 License #01451882
Open House Schedule
-
Sunday, November 23, 202512:00 to 3:00 pm11/23/2025 12:00:00 PM +00:0011/23/2025 3:00:00 PM +00:00Add to Calendar
Home Details
Home Type
- Single Family
Est. Annual Taxes
- $5,316
Year Built
- Built in 1989
Lot Details
- 6,098 Sq Ft Lot
- Landscaped
- Front Yard
Parking
- 2 Car Attached Garage
Property Views
- Mountain
- Neighborhood
Home Design
- Entry on the 1st floor
Interior Spaces
- 1,321 Sq Ft Home
- 1-Story Property
- Family Room with Fireplace
Bedrooms and Bathrooms
- 3 Main Level Bedrooms
- 2 Full Bathrooms
Laundry
- Laundry Room
- Laundry in Garage
Utilities
- Central Heating and Cooling System
Community Details
- No Home Owners Association
Listing and Financial Details
- Tax Lot 19
- Tax Tract Number 22593
- Assessor Parcel Number 921613011
- $900 per year additional tax assessments
Map
Home Values in the Area
Average Home Value in this Area
Tax History
| Year | Tax Paid | Tax Assessment Tax Assessment Total Assessment is a certain percentage of the fair market value that is determined by local assessors to be the total taxable value of land and additions on the property. | Land | Improvement |
|---|---|---|---|---|
| 2025 | $5,316 | $438,394 | $122,704 | $315,690 |
| 2023 | $5,316 | $421,373 | $117,941 | $303,432 |
| 2022 | $5,151 | $413,112 | $115,629 | $297,483 |
| 2021 | $5,043 | $405,012 | $113,362 | $291,650 |
| 2020 | $4,988 | $400,860 | $112,200 | $288,660 |
| 2019 | $4,348 | $350,197 | $95,508 | $254,689 |
| 2018 | $4,260 | $343,332 | $93,636 | $249,696 |
| 2017 | $4,182 | $336,600 | $91,800 | $244,800 |
| 2016 | $4,101 | $330,000 | $90,000 | $240,000 |
| 2015 | $2,273 | $173,284 | $34,180 | $139,104 |
| 2014 | $2,202 | $169,891 | $33,511 | $136,380 |
Property History
| Date | Event | Price | List to Sale | Price per Sq Ft | Prior Sale |
|---|---|---|---|---|---|
| 11/21/2025 11/21/25 | For Sale | $659,900 | +67.9% | $500 / Sq Ft | |
| 02/22/2019 02/22/19 | Sold | $393,000 | -1.0% | $298 / Sq Ft | View Prior Sale |
| 01/11/2019 01/11/19 | For Sale | $397,000 | +20.3% | $301 / Sq Ft | |
| 11/13/2015 11/13/15 | Sold | $329,900 | 0.0% | $250 / Sq Ft | View Prior Sale |
| 09/14/2015 09/14/15 | Pending | -- | -- | -- | |
| 08/27/2015 08/27/15 | For Sale | $329,900 | -- | $250 / Sq Ft |
Purchase History
| Date | Type | Sale Price | Title Company |
|---|---|---|---|
| Grant Deed | $535,000 | Fidelity National Title Compan | |
| Grant Deed | $393,000 | First American Title Company | |
| Grant Deed | $330,000 | Orange Coast Title Co |
Mortgage History
| Date | Status | Loan Amount | Loan Type |
|---|---|---|---|
| Previous Owner | $555,000 | New Conventional | |
| Previous Owner | $405,969 | VA | |
| Previous Owner | $129,900 | New Conventional |
Source: California Regional Multiple Listing Service (CRMLS)
MLS Number: SW25264342
APN: 921-613-011
- 29785 Via Las Chacras
- 41841 Saint Thomas Ct
- 29767 Marhill Cir
- 29828 Avenida Cima Del Sol
- 41480 Luz Del Sol
- 29634 Ramsey Ct
- 29870 Vail Brook Dr
- 42086 Paseo Brillante
- 29720 Monte Verde Rd
- 42107 Paseo Rayo Del Sol
- 29730 Del Rey Rd
- 29606 Cara Way
- 29581 Cara Way
- 29548 Courtney Place
- 29496 Courtney Place
- 29503 Cara Way
- 41070 Avenida Verde
- 42116 Orange Blossom Dr
- 42140 Lyndie Ln Unit 4
- 30233 Del Rey Rd
- 41870 Saint Thomas Ct
- 41770 Margarita Rd
- 41754 Margarita Rd
- 29605 Solana Way
- 42211 Stonewood Rd
- 41955 Margarita Rd
- 30152 Corte Carrizo
- 42140 Lyndie Ln Unit 24
- 42165 Calabria Dr
- 42200 Moraga Rd
- 30000 Rancho California Rd
- 42450 Moraga Rd
- 29489 Via Las Colinas
- 29485 Rancho California Rd
- 30135 Rancho California Rd
- 27515 Nellie Ct
- 29911 Mira Loma Dr
- 27622 Jefferson Ave
- 43590 W Ventana St
- 29500 Mira Loma Dr
