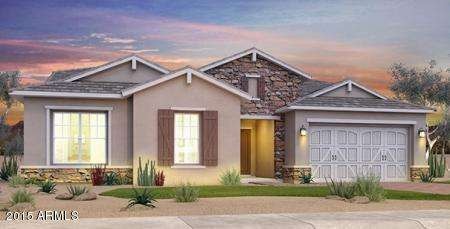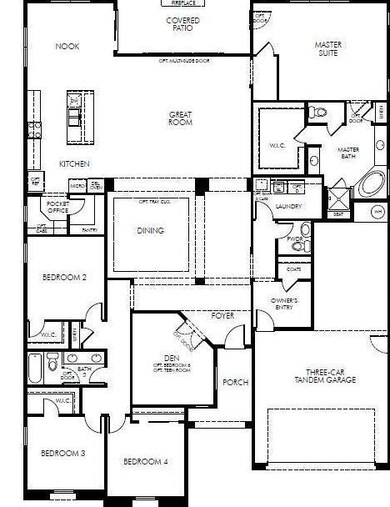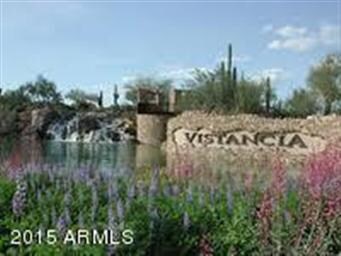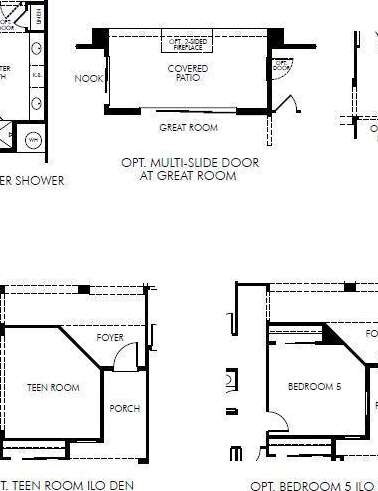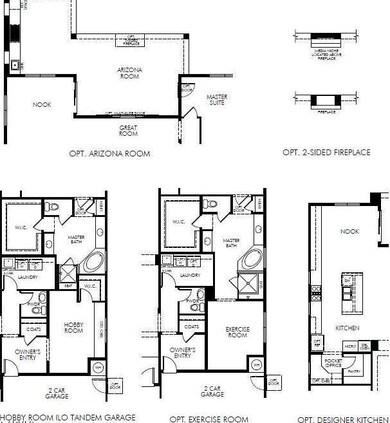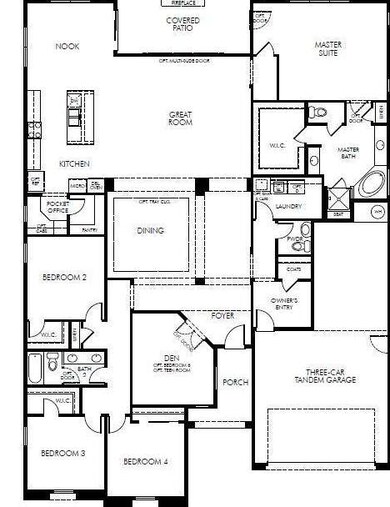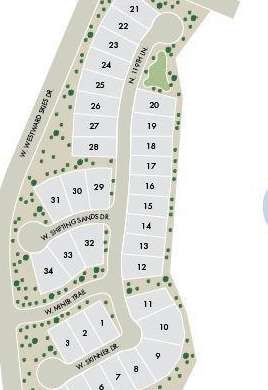
29743 N 118th Dr Peoria, AZ 85383
Vistancia NeighborhoodEstimated Value: $763,000 - $819,000
Highlights
- Golf Course Community
- Gated Community
- Heated Community Pool
- Vistancia Elementary School Rated A-
- Clubhouse
- Tennis Courts
About This Home
As of May 2016Brand new energy efficient home ready December 2015! The Shasta features a spacious kitchen with granite countertops, Whirlpool appliances, Sonoma maple staggered cabinets, large island, walk in pantry all open to inviting Great room with custom 2-tone paint. Secondary bedrooms have walk in closets for extra storage space. Master suite has oversized walk in closet and luxurious bath with soaking tub, separate shower and dual vanities. Many beautiful upgrades included in this stunning home. Enjoy the many amenities Chaparral Canyon has to offer like the sport courts, clubhouse and swimming pool. Known for our energy efficient features, our homes help you live a healthier and quieter lifestyle while saving you thousands of dollars on your utility bills.
Last Agent to Sell the Property
Lockman & Long Real Estate License #BR026230000 Listed on: 10/12/2015
Last Buyer's Agent
Non-MLS Agent
Non-MLS Office
Home Details
Home Type
- Single Family
Est. Annual Taxes
- $3,591
Year Built
- Built in 2015 | Under Construction
Lot Details
- 8,705 Sq Ft Lot
- Desert faces the front of the property
- Block Wall Fence
- Sprinklers on Timer
Parking
- 3 Car Garage
- Tandem Parking
Home Design
- Wood Frame Construction
- Tile Roof
- Stone Exterior Construction
- Stucco
Interior Spaces
- 3,071 Sq Ft Home
- 1-Story Property
- Ceiling height of 9 feet or more
- Double Pane Windows
- ENERGY STAR Qualified Windows with Low Emissivity
- Tile Flooring
- Washer and Dryer Hookup
Kitchen
- Eat-In Kitchen
- Breakfast Bar
- Built-In Microwave
- Dishwasher
- Kitchen Island
Bedrooms and Bathrooms
- 4 Bedrooms
- Primary Bathroom is a Full Bathroom
- 2.5 Bathrooms
- Bathtub With Separate Shower Stall
Outdoor Features
- Covered patio or porch
Schools
- Vistancia Elementary School
- Liberty High School
Utilities
- Refrigerated Cooling System
- Heating Available
- Water Softener
Listing and Financial Details
- Tax Lot 18
- Assessor Parcel Number 510-08-597
Community Details
Overview
- Property has a Home Owners Association
- Vistancia Association, Phone Number (623) 215-8646
- Built by Meritage
- Vistancia Subdivision, Shasta 3040E Floorplan
- FHA/VA Approved Complex
Amenities
- Clubhouse
- Recreation Room
Recreation
- Golf Course Community
- Tennis Courts
- Community Playground
- Heated Community Pool
- Community Spa
- Bike Trail
Security
- Gated Community
Ownership History
Purchase Details
Home Financials for this Owner
Home Financials are based on the most recent Mortgage that was taken out on this home.Similar Homes in Peoria, AZ
Home Values in the Area
Average Home Value in this Area
Purchase History
| Date | Buyer | Sale Price | Title Company |
|---|---|---|---|
| Hampton Steve | $395,000 | Carefree Title Agency Inc |
Property History
| Date | Event | Price | Change | Sq Ft Price |
|---|---|---|---|---|
| 05/12/2016 05/12/16 | Sold | $395,000 | -3.2% | $129 / Sq Ft |
| 04/18/2016 04/18/16 | Pending | -- | -- | -- |
| 04/05/2016 04/05/16 | Price Changed | $407,995 | -1.2% | $133 / Sq Ft |
| 02/23/2016 02/23/16 | Price Changed | $412,995 | -1.2% | $134 / Sq Ft |
| 02/12/2016 02/12/16 | Price Changed | $417,995 | -2.3% | $136 / Sq Ft |
| 01/06/2016 01/06/16 | Price Changed | $427,995 | -1.2% | $139 / Sq Ft |
| 01/04/2016 01/04/16 | Price Changed | $432,995 | +1.2% | $141 / Sq Ft |
| 10/26/2015 10/26/15 | Price Changed | $427,995 | +0.5% | $139 / Sq Ft |
| 10/12/2015 10/12/15 | For Sale | $425,995 | -- | $139 / Sq Ft |
Tax History Compared to Growth
Tax History
| Year | Tax Paid | Tax Assessment Tax Assessment Total Assessment is a certain percentage of the fair market value that is determined by local assessors to be the total taxable value of land and additions on the property. | Land | Improvement |
|---|---|---|---|---|
| 2025 | $3,591 | $38,795 | -- | -- |
| 2024 | $3,640 | $36,948 | -- | -- |
| 2023 | $3,640 | $54,350 | $10,870 | $43,480 |
| 2022 | $3,617 | $44,700 | $8,940 | $35,760 |
| 2021 | $3,788 | $43,450 | $8,690 | $34,760 |
| 2020 | $3,786 | $42,070 | $8,410 | $33,660 |
| 2019 | $3,653 | $39,480 | $7,890 | $31,590 |
| 2018 | $3,524 | $35,450 | $7,090 | $28,360 |
| 2017 | $3,498 | $34,550 | $6,910 | $27,640 |
| 2016 | $1,252 | $8,490 | $8,490 | $0 |
| 2015 | $1,247 | $10,784 | $10,784 | $0 |
Agents Affiliated with this Home
-
Janine Long

Seller's Agent in 2016
Janine Long
Lockman & Long Real Estate
(480) 515-8163
223 Total Sales
-
N
Buyer's Agent in 2016
Non-MLS Agent
Non-MLS Office
Map
Source: Arizona Regional Multiple Listing Service (ARMLS)
MLS Number: 5347577
APN: 510-08-597
- 11872 W Duane Ln
- 11844 W Nadine Way
- 11856 W Lone Tree Trail
- 29751 N 119th Ln
- 29715 N 119th Ln
- 11988 W Nadine Way
- 12023 W Duane Ln
- 12057 W Ashby Dr
- 29673 N 120th Ln
- 12062 W Duane Ln
- 30271 N 117th Dr
- 29403 N 119th Ln
- 11544 W Ashby Dr
- 11609 W Andrew Ln
- 11554 W Lone Tree Trail
- 29740 N 121st Ave
- 29798 N 121st Dr
- 30505 N Sage Dr
- 12118 W Dove Wing Way
- 30406 N 116th Ln
- 29743 N 118th Dr
- 29725 N 118th Dr
- 29779 N 118th Dr
- 11840 W Duane Ln
- 29707 N 118th Dr
- 11837 W Ashby Dr
- 29797 N 118th Dr
- 29797 N 118th Dr
- 11856 W Duane Ln
- 11835 W Duane Ln
- 11845 W Ashby Dr
- 29819 N 118th Dr
- 29819 N 118th Dr
- 11834 W Nadine Way
- 11867 W Duane Ln
- 11853 W Ashby Dr
- 11838 W Ashby Dr
- 29843 N 118th Dr
- 11854 W Nadine Way
- 11886 W Duane Ln
