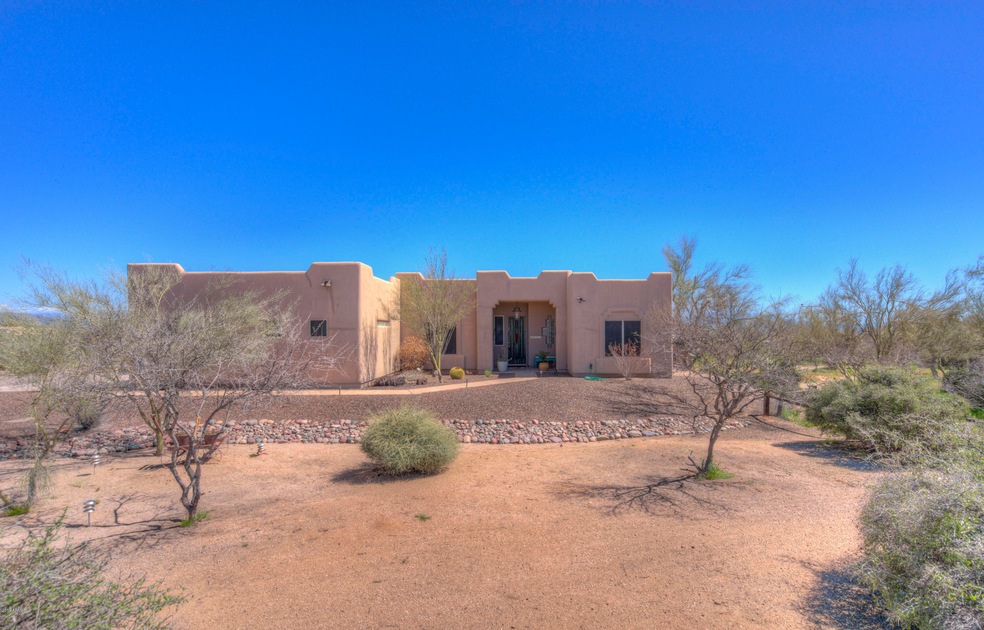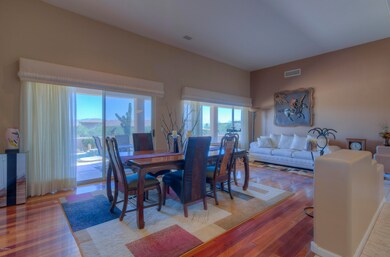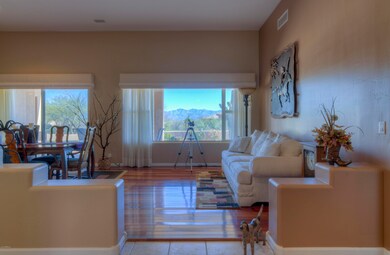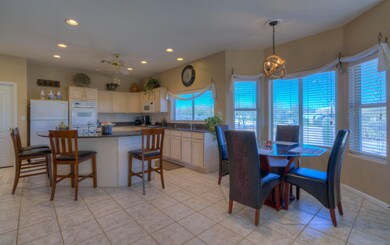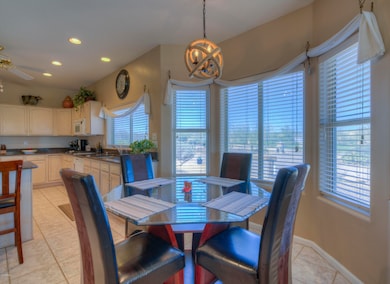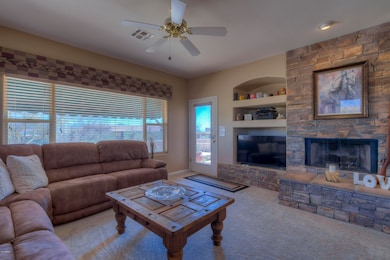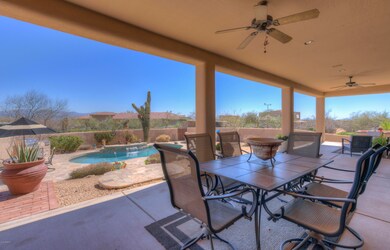
29745 N 152nd St Scottsdale, AZ 85262
Highlights
- Barn
- Horse Stalls
- RV Access or Parking
- Sonoran Trails Middle School Rated A-
- Private Pool
- Mountain View
About This Home
As of May 2019Pride of ownership shows in this beautiful home with fantastic mountain views and priced to sell!! Home sits on 1.3 acres with pool/water feature and horse setup with 2 stalls and turnouts. Plenty of room to expand. Not far off paved road and corner lot gives you the sense of a much bigger lot. Sit in the shade on extended covered patio and enjoy watching the horses or mountain views!! Built in BBQ and burner make it convenient for dining outside around the pool area. Formal living and dining room, eat in kitchen, family room with fireplace. New carpet!!! HUGE BONUS, PRIVATE WELL and NO FLOOD ZONE!!
Last Agent to Sell the Property
RE/MAX Fine Properties License #SA022280000 Listed on: 03/16/2019
Last Buyer's Agent
Lynnette Harsh
Coldwell Banker Realty License #SA676562000
Home Details
Home Type
- Single Family
Est. Annual Taxes
- $1,350
Year Built
- Built in 1997
Lot Details
- 1.32 Acre Lot
- Desert faces the front and back of the property
- Wood Fence
- Corner Lot
- Sprinklers on Timer
Parking
- 2 Car Direct Access Garage
- Oversized Parking
- Garage ceiling height seven feet or more
- Side or Rear Entrance to Parking
- Garage Door Opener
- Circular Driveway
- RV Access or Parking
Home Design
- Santa Fe Architecture
- Wood Frame Construction
- Built-Up Roof
- Foam Roof
- Stucco
Interior Spaces
- 2,304 Sq Ft Home
- 1-Story Property
- Gas Fireplace
- Double Pane Windows
- Solar Screens
- Family Room with Fireplace
- Mountain Views
Kitchen
- Eat-In Kitchen
- Breakfast Bar
- Gas Cooktop
- Built-In Microwave
- Kitchen Island
- Granite Countertops
Flooring
- Wood
- Carpet
- Tile
Bedrooms and Bathrooms
- 3 Bedrooms
- Primary Bathroom is a Full Bathroom
- 2.5 Bathrooms
- Dual Vanity Sinks in Primary Bathroom
- Bathtub With Separate Shower Stall
Outdoor Features
- Private Pool
- Covered patio or porch
- Outdoor Storage
- Built-In Barbecue
Schools
- Desert Sun Academy Elementary School
- Sonoran Trails Middle School
- Cactus Shadows High School
Horse Facilities and Amenities
- Horses Allowed On Property
- Horse Stalls
- Corral
- Tack Room
Utilities
- Zoned Heating and Cooling System
- Propane
- High Speed Internet
Additional Features
- No Interior Steps
- Barn
Community Details
- No Home Owners Association
- Association fees include no fees
- N264'w2nw4nw4nw4 Ex W55'&Exn55' Subdivision
Listing and Financial Details
- Assessor Parcel Number 219-37-022
Ownership History
Purchase Details
Home Financials for this Owner
Home Financials are based on the most recent Mortgage that was taken out on this home.Purchase Details
Home Financials for this Owner
Home Financials are based on the most recent Mortgage that was taken out on this home.Purchase Details
Home Financials for this Owner
Home Financials are based on the most recent Mortgage that was taken out on this home.Purchase Details
Home Financials for this Owner
Home Financials are based on the most recent Mortgage that was taken out on this home.Purchase Details
Purchase Details
Purchase Details
Home Financials for this Owner
Home Financials are based on the most recent Mortgage that was taken out on this home.Purchase Details
Home Financials for this Owner
Home Financials are based on the most recent Mortgage that was taken out on this home.Similar Homes in Scottsdale, AZ
Home Values in the Area
Average Home Value in this Area
Purchase History
| Date | Type | Sale Price | Title Company |
|---|---|---|---|
| Interfamily Deed Transfer | -- | None Available | |
| Interfamily Deed Transfer | -- | Amrock Inc | |
| Interfamily Deed Transfer | -- | None Available | |
| Warranty Deed | $505,000 | Equity Title Agency Inc | |
| Warranty Deed | $435,000 | Stewart Title & Trust Of Pho | |
| Interfamily Deed Transfer | -- | None Available | |
| Quit Claim Deed | -- | -- | |
| Warranty Deed | $32,000 | United Title Agency | |
| Interfamily Deed Transfer | -- | United Title Agency |
Mortgage History
| Date | Status | Loan Amount | Loan Type |
|---|---|---|---|
| Open | $220,689 | New Conventional | |
| Closed | $235,000 | New Conventional | |
| Open | $355,000 | New Conventional | |
| Previous Owner | $340,000 | New Conventional | |
| Previous Owner | $216,306 | New Conventional | |
| Previous Owner | $236,500 | Credit Line Revolving | |
| Previous Owner | $253,100 | Stand Alone Refi Refinance Of Original Loan | |
| Previous Owner | $200,000 | Unknown | |
| Previous Owner | $100,000 | Credit Line Revolving | |
| Previous Owner | $185,000 | Credit Line Revolving | |
| Previous Owner | $24,000 | Seller Take Back |
Property History
| Date | Event | Price | Change | Sq Ft Price |
|---|---|---|---|---|
| 05/28/2019 05/28/19 | Sold | $505,000 | -1.9% | $219 / Sq Ft |
| 04/13/2019 04/13/19 | Pending | -- | -- | -- |
| 03/16/2019 03/16/19 | For Sale | $515,000 | +18.4% | $224 / Sq Ft |
| 05/01/2015 05/01/15 | Sold | $435,000 | -6.5% | $189 / Sq Ft |
| 03/08/2015 03/08/15 | Pending | -- | -- | -- |
| 01/14/2015 01/14/15 | Price Changed | $465,000 | -3.1% | $202 / Sq Ft |
| 10/16/2014 10/16/14 | For Sale | $479,900 | -- | $208 / Sq Ft |
Tax History Compared to Growth
Tax History
| Year | Tax Paid | Tax Assessment Tax Assessment Total Assessment is a certain percentage of the fair market value that is determined by local assessors to be the total taxable value of land and additions on the property. | Land | Improvement |
|---|---|---|---|---|
| 2025 | $1,422 | $37,608 | -- | -- |
| 2024 | $1,334 | $35,818 | -- | -- |
| 2023 | $1,334 | $53,660 | $10,730 | $42,930 |
| 2022 | $1,307 | $39,630 | $7,920 | $31,710 |
| 2021 | $1,467 | $38,460 | $7,690 | $30,770 |
| 2020 | $1,446 | $35,470 | $7,090 | $28,380 |
| 2019 | $1,403 | $34,460 | $6,890 | $27,570 |
| 2018 | $1,350 | $33,880 | $6,770 | $27,110 |
| 2017 | $1,301 | $32,450 | $6,490 | $25,960 |
| 2016 | $1,294 | $31,870 | $6,370 | $25,500 |
| 2015 | $1,225 | $29,430 | $5,880 | $23,550 |
Agents Affiliated with this Home
-

Seller's Agent in 2019
Bonnie Burke
RE/MAX
(480) 720-8001
211 in this area
349 Total Sales
-

Seller Co-Listing Agent in 2019
Rebekka Schwegler
RE/MAX
(970) 618-6075
93 in this area
118 Total Sales
-
L
Buyer's Agent in 2019
Lynnette Harsh
Coldwell Banker Realty
-

Seller's Agent in 2015
Ben Leeson
Keller Williams Integrity First
(480) 677-8170
301 Total Sales
-
M
Seller Co-Listing Agent in 2015
Melisa Kilmer
HomeSmart
-

Buyer's Agent in 2015
Helene Cass
HomeSmart
(480) 703-3379
38 Total Sales
Map
Source: Arizona Regional Multiple Listing Service (ARMLS)
MLS Number: 5897519
APN: 219-37-022
- 29811 N 154th St
- 3000X N 154th St
- 15424 E Dixileta Dr
- 29533 N 154th St
- 15516 E Horned Owl Trail
- 0 N 152nd St Unit 6685488
- 155x1 E Windstone Dr
- 15519 E Windstone Trail Unit 3
- 29587 N 156th St
- 29497 N 156th St
- 15438 E Milton Dr
- 155x5 E Windstone Trail Unit 5
- 291XX N 154th St Unit A
- 28912 N 151st St Unit 34
- 14934 E Roy Rogers Rd
- 15130 E Monument Rd
- 28708 N 151st St Unit 30
- 28607 N 152nd St
- 15106 E Monument Rd Unit 50
- 15135 E Monument Rd
