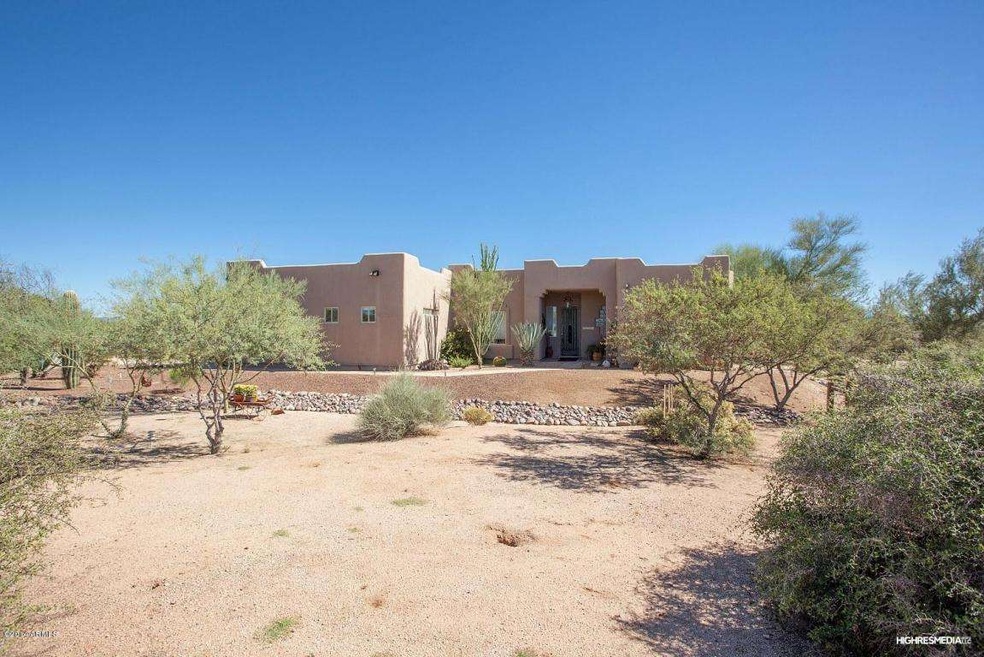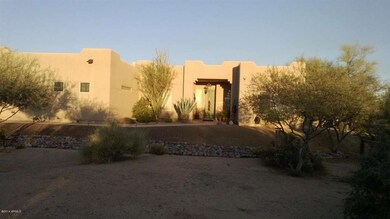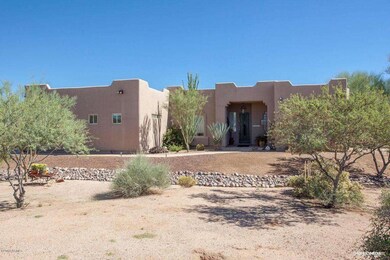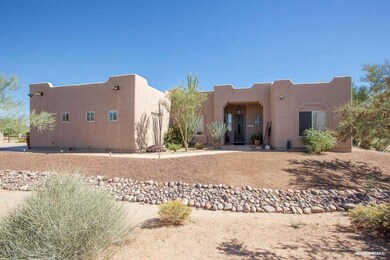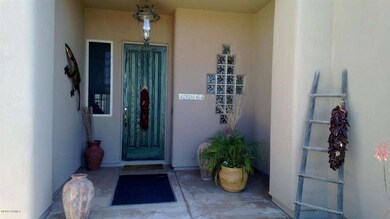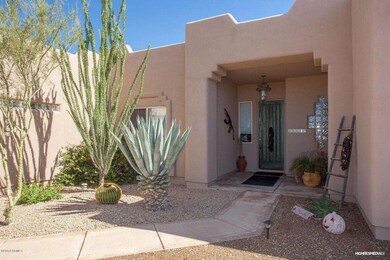
29745 N 152nd St Scottsdale, AZ 85262
Highlights
- Equestrian Center
- Private Pool
- Wood Flooring
- Sonoran Trails Middle School Rated A-
- Mountain View
- Santa Fe Architecture
About This Home
As of May 2019Pride of ownership by original owners in this absolutely stunning 3 bedroom 2.5 bath home. Formal Living and Dining with built-in buffet cabinets and family room has beautiful stone gas fireplace. Kitchen offers large island with sink, granite counters double oven and huge pantry. Sit on your large covered patio overlooking Superstition and Mazatzal Mountains and the newly remodeled salt water pool with beautiful waterfall, new travertine decking and built-in BBQ. Very private backyard overlooks the full horse set up including 2 stalls with turn outs, fenced riding area, tack room with electric and water, wash rack and automatic watering system for the horses. Entire property, one and a third acre is fenced for the animals to be able to roam around the property. Inside home and back patio are prewired with surround sound. 2 car garage offers an additional storage area, built-in cabinet and painted floors. 2 A/C units and 2 water heaters for the home along with propane gas cooktop, fireplace, clothes dryer and hot water heaters. This home sits privately on a corner lot and is a must see. Several areas close by to get on your horse and ride. Chandelier in Kitchen does not convey.
Last Agent to Sell the Property
Keller Williams Integrity First License #SA117762000 Listed on: 10/16/2014

Co-Listed By
Melisa Kilmer
HomeSmart License #SA539882000
Home Details
Home Type
- Single Family
Est. Annual Taxes
- $1,152
Year Built
- Built in 1997
Lot Details
- 1.32 Acre Lot
- Desert faces the front and back of the property
- Wood Fence
- Corner Lot
- Sprinklers on Timer
- Private Yard
Parking
- 2 Car Garage
- Garage Door Opener
- Circular Driveway
Home Design
- Santa Fe Architecture
- Wood Frame Construction
- Built-Up Roof
- Stucco
Interior Spaces
- 2,304 Sq Ft Home
- 1-Story Property
- Ceiling Fan
- Gas Fireplace
- Double Pane Windows
- Solar Screens
- Family Room with Fireplace
- Mountain Views
Kitchen
- Eat-In Kitchen
- Breakfast Bar
- Gas Cooktop
- Built-In Microwave
- Kitchen Island
- Granite Countertops
Flooring
- Wood
- Carpet
- Tile
Bedrooms and Bathrooms
- 3 Bedrooms
- Primary Bathroom is a Full Bathroom
- 2.5 Bathrooms
- Dual Vanity Sinks in Primary Bathroom
- Bathtub With Separate Shower Stall
Pool
- Private Pool
- Fence Around Pool
Outdoor Features
- Covered patio or porch
- Outdoor Storage
- Built-In Barbecue
Schools
- Desert Sun Academy Elementary School
- Sonoran Trails Middle School
- Cactus Shadows High School
Horse Facilities and Amenities
- Equestrian Center
- Horse Automatic Waterer
- Horses Allowed On Property
- Horse Stalls
- Corral
- Tack Room
Utilities
- Refrigerated Cooling System
- Zoned Heating
- Propane
- Water Softener
- High Speed Internet
Community Details
- No Home Owners Association
- Association fees include no fees
- Built by Custom
- Custom
Listing and Financial Details
- Tax Lot Horse Property
- Assessor Parcel Number 219-37-022
Ownership History
Purchase Details
Home Financials for this Owner
Home Financials are based on the most recent Mortgage that was taken out on this home.Purchase Details
Home Financials for this Owner
Home Financials are based on the most recent Mortgage that was taken out on this home.Purchase Details
Home Financials for this Owner
Home Financials are based on the most recent Mortgage that was taken out on this home.Purchase Details
Home Financials for this Owner
Home Financials are based on the most recent Mortgage that was taken out on this home.Purchase Details
Purchase Details
Purchase Details
Home Financials for this Owner
Home Financials are based on the most recent Mortgage that was taken out on this home.Purchase Details
Home Financials for this Owner
Home Financials are based on the most recent Mortgage that was taken out on this home.Similar Homes in Scottsdale, AZ
Home Values in the Area
Average Home Value in this Area
Purchase History
| Date | Type | Sale Price | Title Company |
|---|---|---|---|
| Interfamily Deed Transfer | -- | None Available | |
| Interfamily Deed Transfer | -- | Amrock Inc | |
| Interfamily Deed Transfer | -- | None Available | |
| Warranty Deed | $505,000 | Equity Title Agency Inc | |
| Warranty Deed | $435,000 | Stewart Title & Trust Of Pho | |
| Interfamily Deed Transfer | -- | None Available | |
| Quit Claim Deed | -- | -- | |
| Warranty Deed | $32,000 | United Title Agency | |
| Interfamily Deed Transfer | -- | United Title Agency |
Mortgage History
| Date | Status | Loan Amount | Loan Type |
|---|---|---|---|
| Open | $220,689 | New Conventional | |
| Closed | $235,000 | New Conventional | |
| Open | $355,000 | New Conventional | |
| Previous Owner | $340,000 | New Conventional | |
| Previous Owner | $216,306 | New Conventional | |
| Previous Owner | $236,500 | Credit Line Revolving | |
| Previous Owner | $253,100 | Stand Alone Refi Refinance Of Original Loan | |
| Previous Owner | $200,000 | Unknown | |
| Previous Owner | $100,000 | Credit Line Revolving | |
| Previous Owner | $185,000 | Credit Line Revolving | |
| Previous Owner | $24,000 | Seller Take Back |
Property History
| Date | Event | Price | Change | Sq Ft Price |
|---|---|---|---|---|
| 05/28/2019 05/28/19 | Sold | $505,000 | -1.9% | $219 / Sq Ft |
| 04/13/2019 04/13/19 | Pending | -- | -- | -- |
| 03/16/2019 03/16/19 | For Sale | $515,000 | +18.4% | $224 / Sq Ft |
| 05/01/2015 05/01/15 | Sold | $435,000 | -6.5% | $189 / Sq Ft |
| 03/08/2015 03/08/15 | Pending | -- | -- | -- |
| 01/14/2015 01/14/15 | Price Changed | $465,000 | -3.1% | $202 / Sq Ft |
| 10/16/2014 10/16/14 | For Sale | $479,900 | -- | $208 / Sq Ft |
Tax History Compared to Growth
Tax History
| Year | Tax Paid | Tax Assessment Tax Assessment Total Assessment is a certain percentage of the fair market value that is determined by local assessors to be the total taxable value of land and additions on the property. | Land | Improvement |
|---|---|---|---|---|
| 2025 | $1,422 | $37,608 | -- | -- |
| 2024 | $1,334 | $35,818 | -- | -- |
| 2023 | $1,334 | $53,660 | $10,730 | $42,930 |
| 2022 | $1,307 | $39,630 | $7,920 | $31,710 |
| 2021 | $1,467 | $38,460 | $7,690 | $30,770 |
| 2020 | $1,446 | $35,470 | $7,090 | $28,380 |
| 2019 | $1,403 | $34,460 | $6,890 | $27,570 |
| 2018 | $1,350 | $33,880 | $6,770 | $27,110 |
| 2017 | $1,301 | $32,450 | $6,490 | $25,960 |
| 2016 | $1,294 | $31,870 | $6,370 | $25,500 |
| 2015 | $1,225 | $29,430 | $5,880 | $23,550 |
Agents Affiliated with this Home
-
Bonnie Burke

Seller's Agent in 2019
Bonnie Burke
RE/MAX
(480) 720-8001
209 in this area
346 Total Sales
-
Rebekka Schwegler

Seller Co-Listing Agent in 2019
Rebekka Schwegler
RE/MAX
(970) 618-6075
90 in this area
114 Total Sales
-

Buyer's Agent in 2019
Lynnette Harsh
Coldwell Banker Realty
-
Ben Leeson

Seller's Agent in 2015
Ben Leeson
Keller Williams Integrity First
(480) 677-8170
310 Total Sales
-

Seller Co-Listing Agent in 2015
Melisa Kilmer
HomeSmart
(480) 225-1899
-
Helene Cass

Buyer's Agent in 2015
Helene Cass
HomeSmart
(480) 703-3379
40 Total Sales
Map
Source: Arizona Regional Multiple Listing Service (ARMLS)
MLS Number: 5186495
APN: 219-37-022
- 29811 N 154th St
- 3000X N 154th St
- 15424 E Dixileta Dr
- 219XX N 154th St Unit A
- 219XX N 154th St Unit A
- 0 N 152nd St Unit 6685488
- 155x1 E Windstone Dr
- 15519 E Windstone Trail Unit 3
- 155x5 E Windstone Trail Unit 5
- 28912 N 151st St Unit 34
- 15200 E Roy Rogers Rd
- 14934 E Roy Rogers Rd
- 28619 N 152nd St
- 28607 N 152nd St
- 15106 E Monument Rd Unit 50
- 15135 E Monument Rd
- 15123 E Monument Rd
- 29523 N 146th St
- 146XX E Peak View Rd
- 15157 E Monument Rd Unit 1
