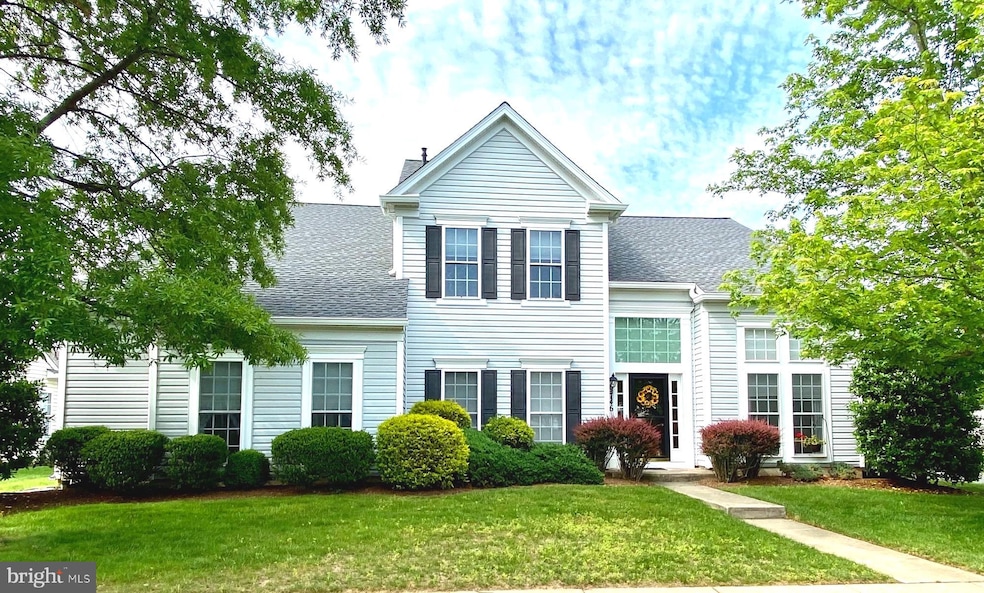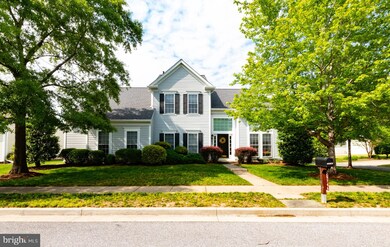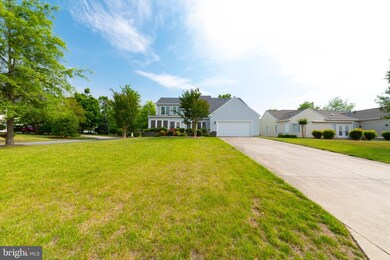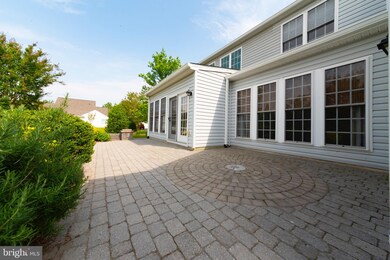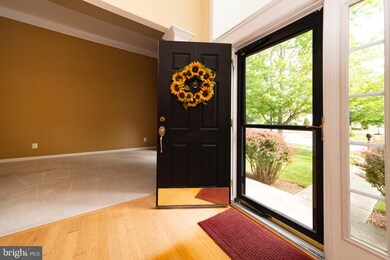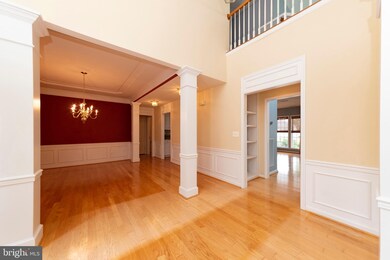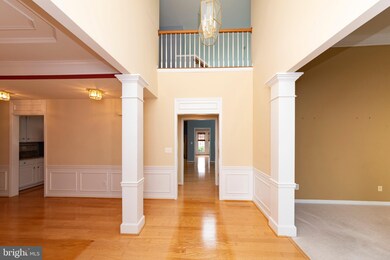
29746 Janets Way Easton, MD 21601
Estimated Value: $522,726 - $604,000
Highlights
- Fitness Center
- Gourmet Kitchen
- Colonial Architecture
- Senior Community
- Open Floorplan
- Clubhouse
About This Home
As of June 2021Welcome home to this move-in ready 3 Bedroom/2.5 Bathroom Home on a corner lot in the sought after Easton Club East neighborhood. Enter the home and you will fall in love with the spacious rooms filled with tons of natural light. The gourmet kitchen boasts a granite countertops, SS appliances, and tile backsplash that adjoins the vaulted family room complete with gas burning fireplace. You will love the spacious main level primary bedroom with en suite complete with soaking tub, stall shower and dual sinks plus a huge walk-in closet! A welcoming two-story foyer, dining room, living room, brightly lit morning room, half bath and laundry room complete the main level. Up stairs you will find two large bedrooms, loft, plenty of storage and another full bathroom. Updates include a new roof with new gutters (March 2021), newer tankless gas hot water heater, whole-house humidifier and much more. Outside, you can relax on the large rear paver patio - perfect for entertaining. This house does not disappoint. Plus, you get all of the neighborhood amenities - a beautiful clubhouse, pool, fitness room, tennis and more! Run, don't walk to this one!
Home Details
Home Type
- Single Family
Est. Annual Taxes
- $3,858
Year Built
- Built in 2004
Lot Details
- 0.25 Acre Lot
- Corner Lot
- Sprinkler System
- Property is in excellent condition
HOA Fees
- $138 Monthly HOA Fees
Parking
- 2 Car Attached Garage
- 2 Driveway Spaces
- Rear-Facing Garage
- Garage Door Opener
Home Design
- Colonial Architecture
- Slab Foundation
- Shingle Roof
- Vinyl Siding
Interior Spaces
- 3,052 Sq Ft Home
- Property has 2 Levels
- Open Floorplan
- Built-In Features
- Ceiling Fan
- Gas Fireplace
- Window Treatments
- Family Room Off Kitchen
- Living Room
- Formal Dining Room
- Loft
Kitchen
- Gourmet Kitchen
- Breakfast Area or Nook
- Gas Oven or Range
- Built-In Microwave
- Dishwasher
- Stainless Steel Appliances
- Kitchen Island
- Upgraded Countertops
- Disposal
Flooring
- Wood
- Carpet
- Ceramic Tile
Bedrooms and Bathrooms
- En-Suite Primary Bedroom
- Walk-In Closet
- Soaking Tub
- Walk-in Shower
Laundry
- Laundry Room
- Laundry on main level
- Dryer
- Washer
Home Security
- Carbon Monoxide Detectors
- Fire and Smoke Detector
Outdoor Features
- Patio
- Rain Gutters
Utilities
- Forced Air Zoned Heating and Cooling System
- Humidifier
- Vented Exhaust Fan
- Programmable Thermostat
- Tankless Water Heater
- Natural Gas Water Heater
- Municipal Trash
Listing and Financial Details
- Tax Lot 132
- Assessor Parcel Number 2101104969
Community Details
Overview
- Senior Community
- Association fees include snow removal, lawn maintenance
- Built by Chesapeake by Del Webb
- Easton Club East Subdivision, Mcdaniel Floorplan
- Property Manager
Amenities
- Common Area
- Clubhouse
- Billiard Room
- Meeting Room
- Party Room
- Community Library
Recreation
- Tennis Courts
- Shuffleboard Court
- Fitness Center
- Community Pool
- Jogging Path
- Bike Trail
Ownership History
Purchase Details
Home Financials for this Owner
Home Financials are based on the most recent Mortgage that was taken out on this home.Purchase Details
Purchase Details
Home Financials for this Owner
Home Financials are based on the most recent Mortgage that was taken out on this home.Purchase Details
Purchase Details
Similar Homes in Easton, MD
Home Values in the Area
Average Home Value in this Area
Purchase History
| Date | Buyer | Sale Price | Title Company |
|---|---|---|---|
| Bulman Judith L | $399,900 | Eastern Shore Title Co | |
| Rowe Thomas Lowry | -- | None Available | |
| Rowe Thomas L | $390,000 | -- | |
| Wallace Jonathan S | $325,305 | -- | |
| Wallace Jonathan S | $325,305 | -- |
Mortgage History
| Date | Status | Borrower | Loan Amount |
|---|---|---|---|
| Previous Owner | Rowe Thomas L | $300,000 |
Property History
| Date | Event | Price | Change | Sq Ft Price |
|---|---|---|---|---|
| 06/21/2021 06/21/21 | Sold | $399,900 | 0.0% | $131 / Sq Ft |
| 06/02/2021 06/02/21 | Pending | -- | -- | -- |
| 06/01/2021 06/01/21 | For Sale | $399,900 | -- | $131 / Sq Ft |
Tax History Compared to Growth
Tax History
| Year | Tax Paid | Tax Assessment Tax Assessment Total Assessment is a certain percentage of the fair market value that is determined by local assessors to be the total taxable value of land and additions on the property. | Land | Improvement |
|---|---|---|---|---|
| 2024 | $2,683 | $360,200 | $91,900 | $268,300 |
| 2023 | $2,515 | $356,800 | $0 | $0 |
| 2022 | $2,298 | $353,400 | $0 | $0 |
| 2021 | $3,694 | $350,000 | $106,900 | $243,100 |
| 2020 | $1,781 | $339,600 | $0 | $0 |
| 2019 | $1,791 | $329,200 | $0 | $0 |
| 2018 | $1,672 | $318,800 | $106,900 | $211,900 |
| 2017 | $1,491 | $306,100 | $0 | $0 |
| 2016 | $1,434 | $293,400 | $0 | $0 |
| 2015 | $1,277 | $280,700 | $0 | $0 |
| 2014 | $1,277 | $280,700 | $0 | $0 |
Agents Affiliated with this Home
-
Gretchen Wichlinski

Seller's Agent in 2021
Gretchen Wichlinski
Compass
(410) 490-7779
88 Total Sales
-
Christie Bishop

Buyer's Agent in 2021
Christie Bishop
Creig Northrop Team of Long & Foster
(410) 829-2781
62 Total Sales
Map
Source: Bright MLS
MLS Number: MDTA141334
APN: 01-104969
- 29728 Sullivan Dr
- 7393 Casey Ave
- 29830 Hillary Ave
- 29676 Janets Way
- 7400 Michael Ave
- 7389 Karen Ave
- 29744 Dustin Ave
- 29865 Hillary Ave
- 7449 Kevin Ave
- 7263 Madaline Ave
- 29782 Hillary Ave
- 7371 Michael Ave
- 29752 Cherelyn Way
- 29653 Lyons Dr
- 29685 Lyons Dr
- 7491 Casey Ave
- 7444 Jeffreys Way
- 7454 Jeffreys Way
- 29748 Lyons Dr
- 29595 Dutchmans Ln Unit 704
- 29746 Janets Way
- 29738 Janets Way
- 29729 Janets Way
- 7330 Casey Ave
- 29751 Charles Dr
- 29730 Janets Way
- 7338 Casey Ave
- 7344 Casey Ave
- 29743 Charles Dr
- 29743 Janets Way
- 29733 Janets Way
- 29735 Charles Dr
- 7316 Casey Ave
- 29724 Janets Way
- 7352 Casey Ave
- 29725 Janets Way
- 29727 Charles Dr
- 7308 Casey Ave
- 29716 Janets Way
- 29736 Sullivan Dr
