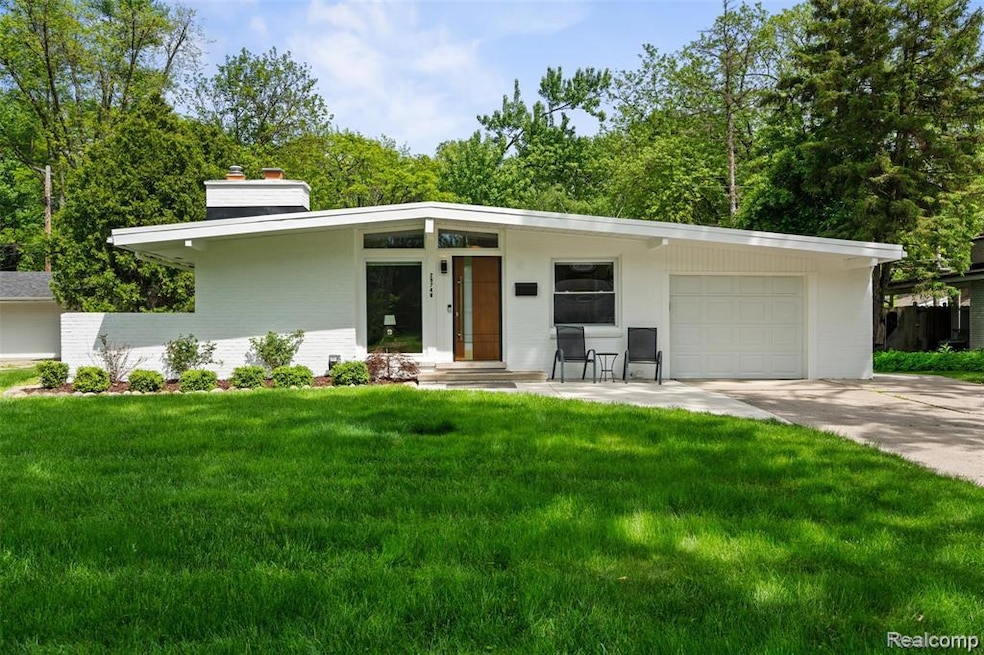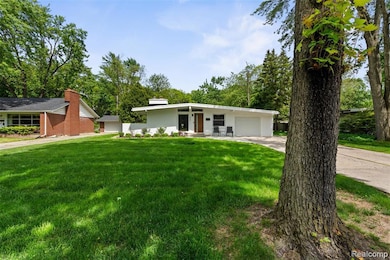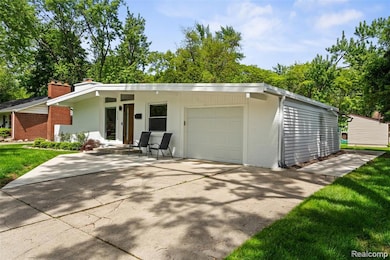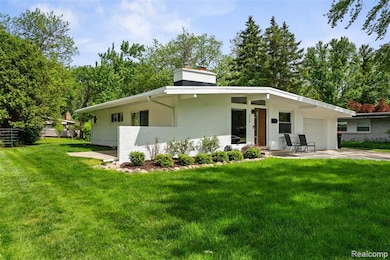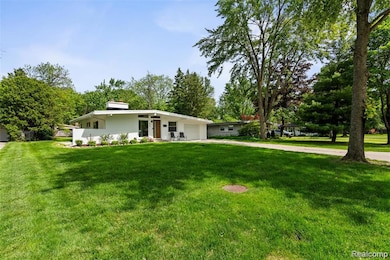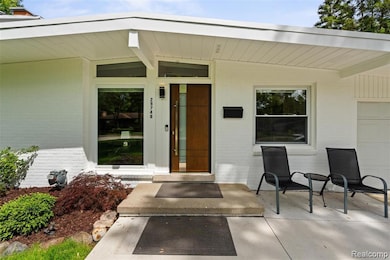Stylish, solid, and move-in ready — this updated ranch sits on a quiet, tree-lined street in Southfield and brings together modern finishes with practical upgrades that make life easy. Step inside to vaulted ceilings, white oak hardwood floors, and an open-concept layout that feels both cozy and elevated. The kitchen is the heart of the home with a huge waterfall-edge quartz island, white shaker cabinetry, hex backsplash, and stainless steel appliances. It flows right into the living room, where you’ll find a brick fireplace and sliding doors to a peaceful 3-seasons Florida room with epoxied floors and tons of natural light.The bathroom looks and feels like a boutique hotel — featuring a frameless glass shower, dual vanity with LED-lit mirrors, and matte black fixtures. Every inch was thoughtfully updated in 2023. You have a spacious 1,100 sq ft basement that’s painted, clean, dry, and fully epoxied — perfect for a home gym, workshop, or storage. While not “finished” in the traditional sense (no drywall), it’s highly usable and a huge bonus. Quiet residential street with no sidewalk in front. Situated in a tranquil neighborhood close to parks and quick freeway access. Within 8 minutes to Downtown Birmingham and 20 minutes to Downtown Detroit. This one checks all the boxes — perfect for a first-time buyer, downsizer, or anyone looking for turnkey comfort in a great location.

