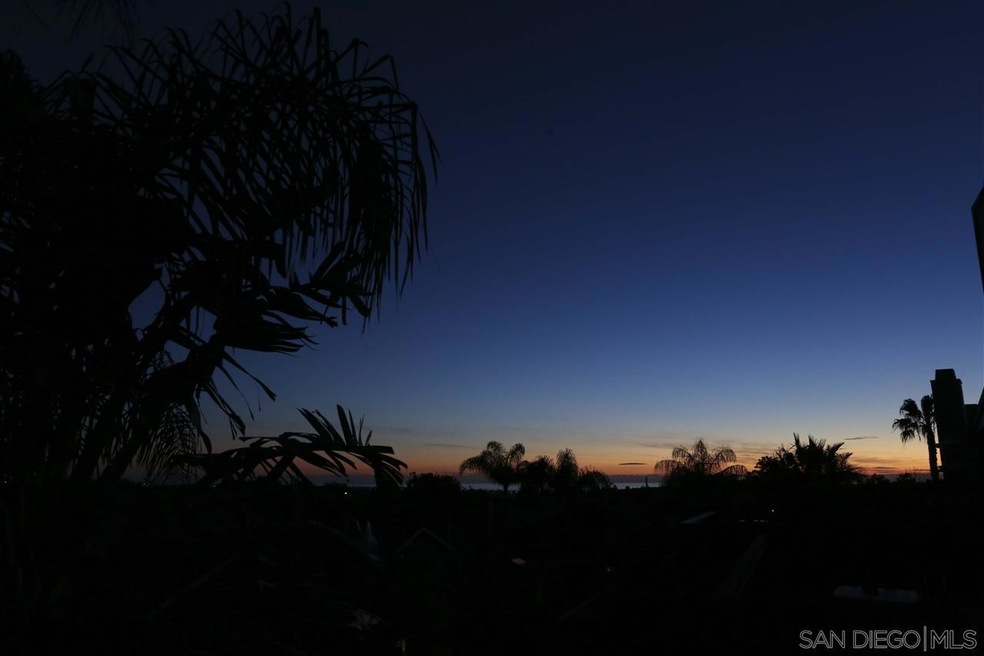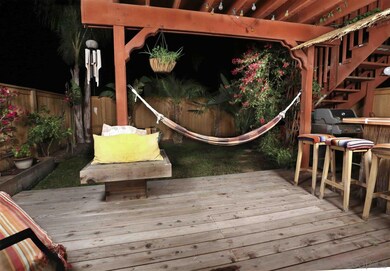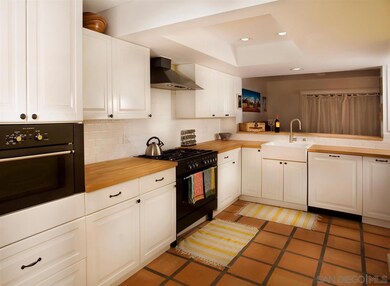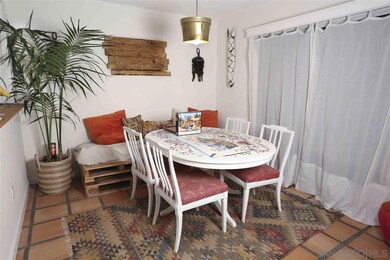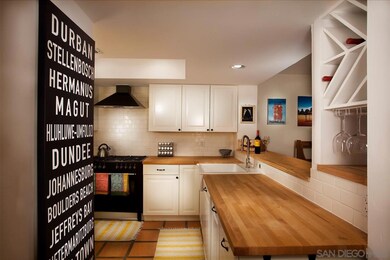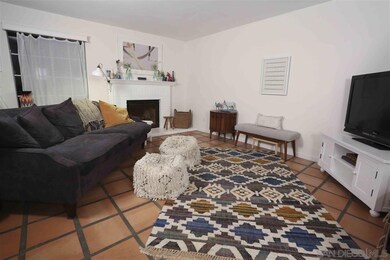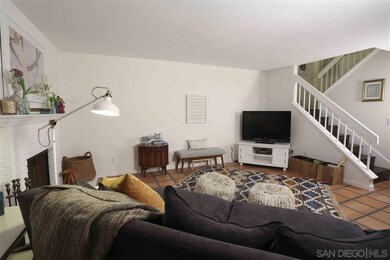
2975 Brandon Cir Carlsbad, CA 92010
Calavera Hills NeighborhoodHighlights
- Ocean View
- In Ground Pool
- Wood Flooring
- Hope Elementary School Rated A
- Deck
- 5-minute walk to Calavera Hills Community Park
About This Home
As of May 2018BOM at no fault to property! Breathtaking Ocean Views from upstairs Deck! Luxurious upgrades include: Designer Terracotta Tile Floors with 1" Grout Lines,French Doors,Chef's Kitchen w/ butcher Block Counters & Designer Appliances & Cabinets. Lushly Landscaped Backyard w/ Covered Deck & Bar area. Community Pool & Spa just around the corner. Walk to Hope or Calavera Hills Elementary & Middle schools & Sage Creek HS. Walk to summer concerts in Calavera Comm. Park & Enjoy Legoland Fireworks from Balcony. All information herein deemed reliable but not guaranteed.
Last Agent to Sell the Property
Phillips & Company The J.R. Phillips Group, Inc. License #01433264 Listed on: 02/12/2016
Last Buyer's Agent
Colleen Hensley
Keller Williams Realty License #01196292
Townhouse Details
Home Type
- Townhome
Est. Annual Taxes
- $7,560
Year Built
- Built in 1984
Lot Details
- Gated Home
- Partially Fenced Property
- Private Yard
HOA Fees
- $262 Monthly HOA Fees
Parking
- 2 Car Attached Garage
- Garage Door Opener
Property Views
- Ocean
- City Lights
- Valley
Home Design
- Twin Home
- Composition Roof
- Wood Siding
Interior Spaces
- 1,724 Sq Ft Home
- 2-Story Property
- Family Room with Fireplace
- Dining Area
- Bonus Room
- Laundry in Garage
Kitchen
- Breakfast Area or Nook
- Oven or Range
- <<microwave>>
- Dishwasher
- Disposal
Flooring
- Wood
- Carpet
- Tile
Bedrooms and Bathrooms
- 4 Bedrooms
Outdoor Features
- In Ground Pool
- Balcony
- Deck
- Covered patio or porch
Schools
- Carlsbad Unified School District Elementary And Middle School
- Carlsbad Unified School District High School
Utilities
- Separate Water Meter
Listing and Financial Details
- Assessor Parcel Number 167-451-69-00
Community Details
Overview
- Association fees include common area maintenance, exterior (landscaping), exterior bldg maintenance, roof maintenance, trash pickup
- 2 Units
- The Cape HOA, Phone Number (760) 643-2200
- The Cape Community
Recreation
- Community Pool
- Community Spa
Pet Policy
- Breed Restrictions
Ownership History
Purchase Details
Home Financials for this Owner
Home Financials are based on the most recent Mortgage that was taken out on this home.Purchase Details
Purchase Details
Home Financials for this Owner
Home Financials are based on the most recent Mortgage that was taken out on this home.Purchase Details
Home Financials for this Owner
Home Financials are based on the most recent Mortgage that was taken out on this home.Purchase Details
Purchase Details
Home Financials for this Owner
Home Financials are based on the most recent Mortgage that was taken out on this home.Purchase Details
Home Financials for this Owner
Home Financials are based on the most recent Mortgage that was taken out on this home.Purchase Details
Purchase Details
Purchase Details
Home Financials for this Owner
Home Financials are based on the most recent Mortgage that was taken out on this home.Purchase Details
Home Financials for this Owner
Home Financials are based on the most recent Mortgage that was taken out on this home.Purchase Details
Similar Homes in the area
Home Values in the Area
Average Home Value in this Area
Purchase History
| Date | Type | Sale Price | Title Company |
|---|---|---|---|
| Grant Deed | $640,000 | Chicago Title Company | |
| Warranty Deed | -- | None Available | |
| Warranty Deed | -- | Title365 Company Glendale | |
| Warranty Deed | $545,000 | Western Resources Title | |
| Warranty Deed | -- | Accommodation | |
| Warranty Deed | -- | California Title Company | |
| Warranty Deed | $399,000 | California Title Company | |
| Warranty Deed | -- | -- | |
| Warranty Deed | -- | -- | |
| Warranty Deed | $165,000 | Chicago Title Co | |
| Warranty Deed | $143,000 | American Title Ins Co | |
| Deed | $93,000 | -- |
Mortgage History
| Date | Status | Loan Amount | Loan Type |
|---|---|---|---|
| Open | $497,000 | New Conventional | |
| Closed | $502,100 | New Conventional | |
| Closed | $512,000 | New Conventional | |
| Previous Owner | $527,302 | No Value Available | |
| Previous Owner | $535,128 | No Value Available | |
| Previous Owner | $391,773 | No Value Available | |
| Previous Owner | $300,000 | No Value Available | |
| Previous Owner | $100,000 | No Value Available | |
| Previous Owner | $132,000 | No Value Available | |
| Previous Owner | $135,850 | No Value Available |
Property History
| Date | Event | Price | Change | Sq Ft Price |
|---|---|---|---|---|
| 05/11/2018 05/11/18 | Sold | $640,000 | +1.6% | $371 / Sq Ft |
| 04/06/2018 04/06/18 | Pending | -- | -- | -- |
| 03/30/2018 03/30/18 | For Sale | $630,000 | +15.6% | $365 / Sq Ft |
| 04/01/2016 04/01/16 | Sold | $545,000 | -5.9% | $316 / Sq Ft |
| 03/03/2016 03/03/16 | Pending | -- | -- | -- |
| 02/29/2016 02/29/16 | For Sale | $579,000 | 0.0% | $336 / Sq Ft |
| 02/16/2016 02/16/16 | Pending | -- | -- | -- |
| 02/12/2016 02/12/16 | For Sale | $579,000 | -- | $336 / Sq Ft |
Tax History Compared to Growth
Tax History
| Year | Tax Paid | Tax Assessment Tax Assessment Total Assessment is a certain percentage of the fair market value that is determined by local assessors to be the total taxable value of land and additions on the property. | Land | Improvement |
|---|---|---|---|---|
| 2024 | $7,560 | $713,926 | $523,984 | $189,942 |
| 2023 | $7,520 | $699,928 | $513,710 | $186,218 |
| 2022 | $7,402 | $686,205 | $503,638 | $182,567 |
| 2021 | $7,345 | $672,751 | $493,763 | $178,988 |
| 2020 | $7,295 | $665,854 | $488,701 | $177,153 |
| 2019 | $7,162 | $652,799 | $479,119 | $173,680 |
| 2018 | $6,147 | $567,018 | $416,160 | $150,858 |
| 2017 | $90 | $555,900 | $408,000 | $147,900 |
| 2016 | $4,640 | $435,066 | $272,598 | $162,468 |
| 2015 | $4,622 | $428,532 | $268,504 | $160,028 |
| 2014 | $4,545 | $420,139 | $263,245 | $156,894 |
Agents Affiliated with this Home
-
Tanya Brooking
T
Seller's Agent in 2018
Tanya Brooking
HomeSmart Realty West
(760) 809-3663
1 in this area
40 Total Sales
-
Caitlin Petrush

Buyer's Agent in 2018
Caitlin Petrush
Rincon Homes, Inc.
(760) 707-7372
35 Total Sales
-
JR Phillips

Seller's Agent in 2016
JR Phillips
Phillips & Company The J.R. Phillips Group, Inc.
(760) 402-5321
2 in this area
68 Total Sales
-
C
Buyer's Agent in 2016
Colleen Hensley
Keller Williams Realty
Map
Source: San Diego MLS
MLS Number: 160007810
APN: 167-451-69
- 4597 Salem Place
- 4049 Peninsula Dr
- 4148 Karst Rd Unit 169
- 3444 Moon Field Dr
- 2870 Andover Ave
- 3444 Rich Field Dr
- 4772 Gateshead Rd
- 4729 Crater Rim Rd
- 3669 Strata Dr
- 4719 Crespi Ct
- 3019 Glenbrook St
- 3516 Landsford Way
- 4706 Chase Ct
- 4507 Carnaby Ct
- 4356 Point Reyes Ct
- 4503 Carnaby Ct Unit 2
- 3749 Arapaho Place
- 3651 Summit Trail Ct
- 2527 Wellspring St
- 2748 Olympia Dr
