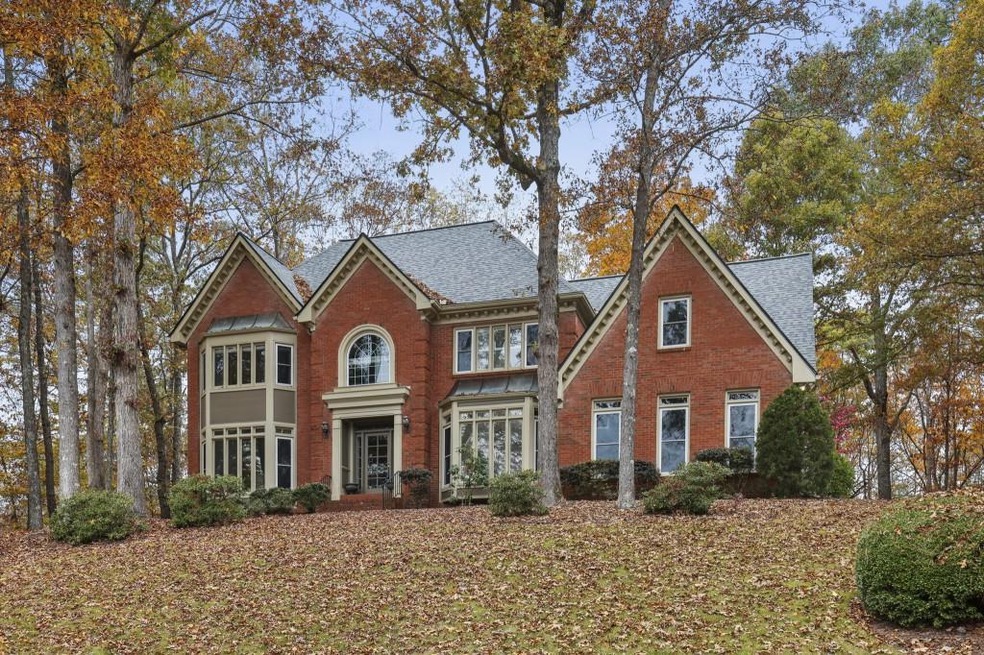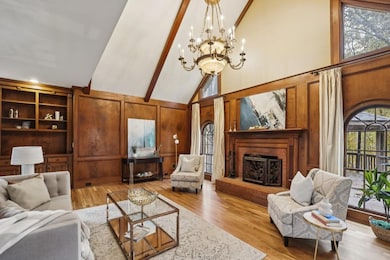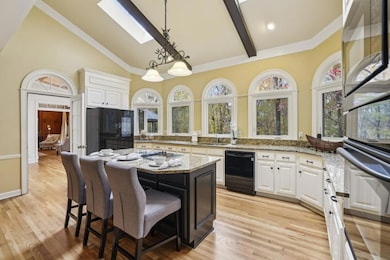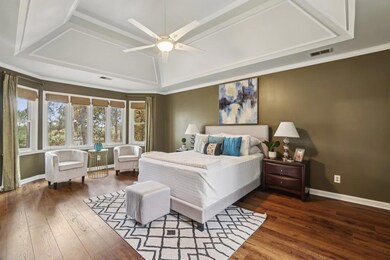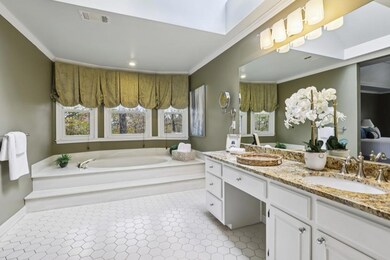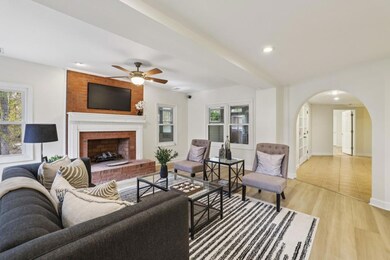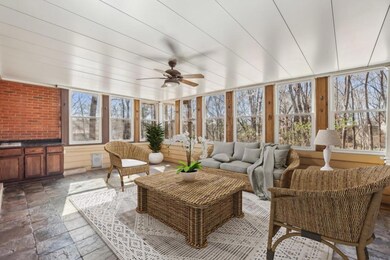2975 Coles Way Atlanta, GA 30350
Dunwoody Panhandle NeighborhoodEstimated payment $4,979/month
Highlights
- Very Popular Property
- Second Kitchen
- Dining Room Seats More Than Twelve
- North Springs High School Rated A-
- Sitting Area In Primary Bedroom
- Deck
About This Home
Discover Exceptional Living in the Prestigious Habersham Place Neighborhood of Sandy Springs! Set on nearly an acre of land in a tranquil, welcoming community, this remarkable home offers an ideal balance of space, privacy, and a prime location. Whether you're looking for room to grow, host extended family, or accommodate multigenerational living, this home offers Unmatched Flexibility with a Fully Finished Terrace Level featuring its own Kitchen, Living Area, and Private Entrance. The grand Red Brick Exterior and meticulously landscaped grounds provide an impressive first impression. A brand-New Roof has been installed, adding to the home's allure and ensuring lasting value. Upon entering the Elegant Foyer, you'll be welcomed by soaring ceilings, gleaming Hardwood Floors, Wainscoting, and Crown Molding, creating an atmosphere of sophistication. To your right, the Formal Dining Room features Floor-to-Ceiling Windows that fill the room with abundant natural light, perfect for hosting memorable meals. Across the hall, the Formal Living Room is versatile and ideal as a Dedicated Home Office or additional Sitting Area. At the heart of the home, the Fireside Family Room is an entertainer's dream, offering a Vaulted, Beamed Ceiling, Custom Built-Ins, and Rich Wood-Paneled Walls that create a warm and inviting atmosphere. Just off the family room, the Chef's Kitchen is a standout, complete with Granite Countertops, White Cabinetry, a Large Island, and Skylights that bathe the space in Natural Light. The adjacent Breakfast Nook is the perfect spot to enjoy casual meals or your morning coffee. Beyond the kitchen, the Sunroom features a tongue-and-groove ceiling, Skylights, and a Wall of Windows, creating a serene retreat for reading, unwinding with a drink, or simply relaxing. A convenient Laundry Room rounds out the main level. Upstairs, the luxurious Primary Suite is a true sanctuary, offering Tray Ceilings and a Private Sitting Room, which could serve as a Nursery, Additional Closet, or Home Office. The Spa-Like Ensuite Bathroom is equipped with a Soaking Tub, Separate Glass Shower, Double Vanity, and Walk-In Closet. Three additional Spacious Secondary Bedrooms and Two Full Bathrooms ensure comfort and privacy for family and guests. The expansive Daylight Terrace Level significantly increases the home's living space, featuring a Fireside Family Room with newly installed Luxury Vinyl Plank Flooring, a Full Kitchen, and a Sunroom with a Built-In Bar-perfect for entertaining, game nights, or simply enjoying the view of the backyard. A Private Bedroom and Full Bathroom complete this level, making it ideal for a Multigenerational Family or In-Laws Suite with its own separate living area, kitchen, and private entrance. Step outside to your own Backyard Oasis, featuring two levels of deck space for outdoor dining, barbecues, and entertaining. The Spacious, Flat, and Fully Fenced Backyard is perfect for play, while the Wooded Area offers tranquil, scenic views. Additional features include a Two-Car Garage and a spacious, Flat Driveway with a Large Parking Pad. Located just minutes from Dunwoody, Holcomb Bridge, Peachtree Corners, and the Chattahoochee River, this home offers easy access to Shopping, Grocery Stores, Dining, and Recreational Amenities. Don't miss out on the opportunity to make this extraordinary home yours!
Home Details
Home Type
- Single Family
Est. Annual Taxes
- $5,995
Year Built
- Built in 1984
Lot Details
- 1 Acre Lot
- Lot Dimensions are 142x303x144x280
- Private Entrance
- Fenced
- Landscaped
- Wooded Lot
- Private Yard
- Back Yard
Parking
- 2 Car Garage
- Side Facing Garage
- Garage Door Opener
- Driveway Level
Home Design
- Traditional Architecture
- Brick Exterior Construction
- Pillar, Post or Pier Foundation
- Composition Roof
Interior Spaces
- 5,549 Sq Ft Home
- 2-Story Property
- Crown Molding
- Tray Ceiling
- Vaulted Ceiling
- Ceiling Fan
- Recessed Lighting
- Fireplace With Gas Starter
- Entrance Foyer
- Family Room with Fireplace
- 2 Fireplaces
- Living Room
- Dining Room Seats More Than Twelve
- Formal Dining Room
- Den
- Bonus Room
- Sun or Florida Room
- Wood Flooring
- Pull Down Stairs to Attic
- Security System Owned
- Laundry Room
Kitchen
- Second Kitchen
- Breakfast Room
- Eat-In Kitchen
- Breakfast Bar
- Walk-In Pantry
- Electric Oven
- Electric Range
- Range Hood
- Microwave
- Dishwasher
- Kitchen Island
- Stone Countertops
- White Kitchen Cabinets
Bedrooms and Bathrooms
- Sitting Area In Primary Bedroom
- Oversized primary bedroom
- Walk-In Closet
- In-Law or Guest Suite
- Dual Vanity Sinks in Primary Bathroom
- Separate Shower in Primary Bathroom
- Soaking Tub
- Window or Skylight in Bathroom
Finished Basement
- Basement Fills Entire Space Under The House
- Interior and Exterior Basement Entry
- Fireplace in Basement
- Finished Basement Bathroom
- Natural lighting in basement
Outdoor Features
- Deck
- Rear Porch
Location
- Property is near public transit
- Property is near schools
- Property is near shops
Schools
- Dunwoody Springs Elementary School
- Sandy Springs Middle School
- North Springs High School
Utilities
- Forced Air Zoned Cooling and Heating System
- Heating System Uses Natural Gas
Listing and Financial Details
- Assessor Parcel Number 06 033600030249
Community Details
Recreation
- Park
- Trails
Additional Features
- Habersham Place Subdivision
- Restaurant
Map
Home Values in the Area
Average Home Value in this Area
Tax History
| Year | Tax Paid | Tax Assessment Tax Assessment Total Assessment is a certain percentage of the fair market value that is determined by local assessors to be the total taxable value of land and additions on the property. | Land | Improvement |
|---|---|---|---|---|
| 2025 | $5,995 | $313,240 | $77,320 | $235,920 |
| 2023 | $5,995 | $204,600 | $29,360 | $175,240 |
| 2022 | $5,775 | $204,600 | $29,360 | $175,240 |
| 2021 | $5,474 | $198,640 | $28,520 | $170,120 |
| 2020 | $5,515 | $196,280 | $28,160 | $168,120 |
| 2019 | $5,431 | $192,840 | $27,680 | $165,160 |
| 2018 | $5,794 | $188,320 | $27,040 | $161,280 |
| 2017 | $5,017 | $160,320 | $24,400 | $135,920 |
| 2016 | $5,016 | $160,320 | $24,400 | $135,920 |
| 2015 | $5,033 | $160,320 | $24,400 | $135,920 |
| 2014 | $5,211 | $160,320 | $24,400 | $135,920 |
Property History
| Date | Event | Price | List to Sale | Price per Sq Ft |
|---|---|---|---|---|
| 11/13/2025 11/13/25 | For Sale | $849,900 | -- | $153 / Sq Ft |
Purchase History
| Date | Type | Sale Price | Title Company |
|---|---|---|---|
| Deed | $660,000 | -- | |
| Quit Claim Deed | -- | -- | |
| Deed | $503,700 | -- |
Mortgage History
| Date | Status | Loan Amount | Loan Type |
|---|---|---|---|
| Open | $417,000 | New Conventional | |
| Previous Owner | $402,900 | New Conventional |
Source: First Multiple Listing Service (FMLS)
MLS Number: 7680926
APN: 06-0336-0003-024-9
- 2960 Coles Way
- 7300 Chattahoochee Bluff Dr
- 2895 Coles Way
- 7315 Chattahoochee Bluff Dr
- 8141 Nesbit Ferry Rd
- 8345 Jett Ferry Rd
- 7850 Fawndale Way
- 383 Caruso Ct
- 3869 Teesdale Ct
- 314 Caruso Ct
- 8290 Jett Ferry Rd
- 7750 Landowne Dr Unit 2
- 7770 N Spalding Lake Dr Unit 2
- 575 Fourth Fairway Dr
- 3156 E Addison Dr
- 2555 the Fifth Fairway
- 2995 Coles Way
- 9026 Riverbend Manor
- 8520 S Holcomb Bridge Way
- 6516 Spalding Dr
- 219 Saint Andrews Ct
- 509 Cypress Pointe St
- 515 Cypress Pointe St
- 642 Granby Hill Place
- 1213 Waterville Ct
- 1213 Waterville Ct Unit 233
- 1112 Sandy Ln Dr
- 6429 Baker Ct
- 5262 Happy Hollow Rd
- 2845 Holcomb Bridge Rd
- 4341 Hammerstone Ct
- 3837 Moran Way Unit B
- 2745 Holcomb Bridge Rd Unit 1333.1410846
- 2745 Holcomb Bridge Rd Unit 1332.1410843
- 2745 Holcomb Bridge Rd Unit 914.1410842
- 2745 Holcomb Bridge Rd Unit 1623.1410844
