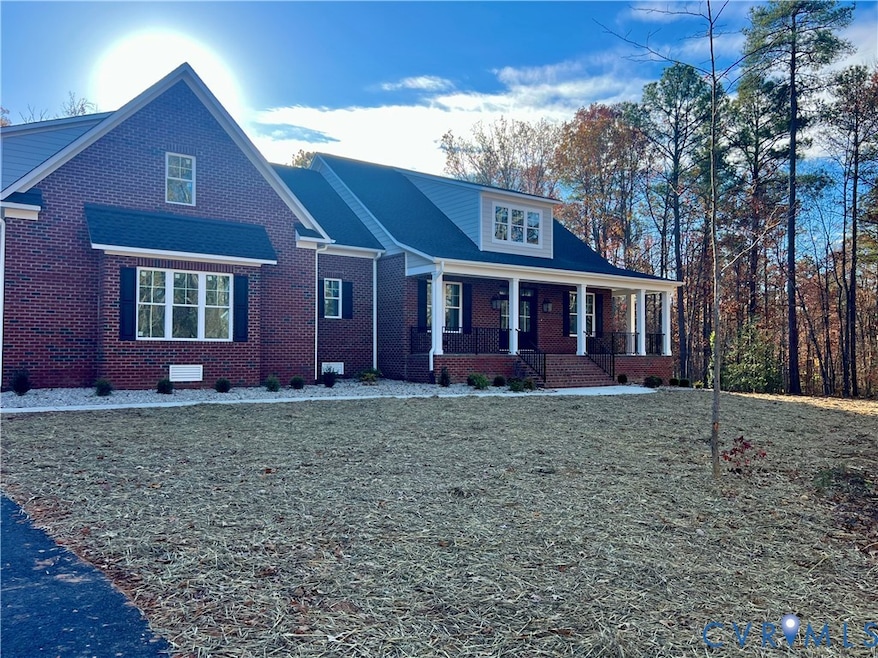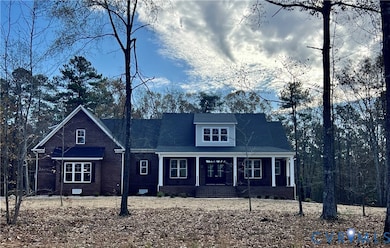
2975 Lake Stone Terrace Macon, VA 23139
Estimated payment $5,195/month
Highlights
- Under Construction
- 2.79 Acre Lot
- Separate Formal Living Room
- Custom Home
- Wood Flooring
- High Ceiling
About This Home
Welcome to Maple Grove ~ Offering the Stunning Southern Magnolia Plan ~ by Evergreen Homecrafters. Home is UNDER CONSTRUCTION~ This plan is designed with first floor living in mind, w/ private Primary Suite and additional 3 bedrooms on the main level. Central Powhatan location, just 10 mins off Rt. 288 & 15 mins to Westchester offering endless shopping and dining options. ALL BRICK EXTERIOR,Energy Efficient, Low E windows, Foam Board Insulation, & Conditioned Crawlspace. Crown molding, Custom wood mantle w/built-ins, and trim detailing throughout home. The gourmet eat-in kitchen features stainless steel appliances, w/Gas Cook Top, Double Ovens, Quartz tops, range hood, Butlers pantry w/ Beverage Center, and center sland. The 1st floor primary suite has a large WIC w/ custom closet system, Luxury tiled bath with oversized shower, freestanding tub, & double vanity w/ Quartz tops. Utility Room with today's busy family lifestyle in mind, offering Storage and 1/2 bath. Upstairs bonus rec room gives you additional flex space for entertaining with another full bath, large walk in closet, and walk-in attic offering over an additional 1000 finishable sq ft . Outside, the home features BOTH front and rear covered porches and 12x20 concrete grilling patio, making it perfect for outdoor entertaining. Oversized 2 Car Garage and private 2.7 acre lot with front with side yard irrigation.
Listing Agent
Village Concepts Realty Group License #0225064615 Listed on: 11/11/2025
Home Details
Home Type
- Single Family
Est. Annual Taxes
- $631
Year Built
- Built in 2025 | Under Construction
Lot Details
- 2.79 Acre Lot
- Cul-De-Sac
- Landscaped
- Level Lot
- Sprinkler System
HOA Fees
- $17 Monthly HOA Fees
Parking
- 2 Car Attached Garage
- Oversized Parking
- Garage Door Opener
- Driveway
Home Design
- Custom Home
- Brick Exterior Construction
- Fire Rated Drywall
Interior Spaces
- 3,536 Sq Ft Home
- 1-Story Property
- Wired For Data
- High Ceiling
- Recessed Lighting
- Gas Fireplace
- Insulated Doors
- Separate Formal Living Room
- Crawl Space
Kitchen
- Butlers Pantry
- Double Oven
- Gas Cooktop
- Dishwasher
- Kitchen Island
- Solid Surface Countertops
- Disposal
Flooring
- Wood
- Tile
Bedrooms and Bathrooms
- 4 Bedrooms
- En-Suite Primary Bedroom
- Walk-In Closet
Outdoor Features
- Front Porch
Schools
- Pocahontas Elementary And Middle School
- Powhatan High School
Utilities
- Zoned Heating and Cooling
- Heating System Uses Oil
- Heating System Uses Propane
- Heat Pump System
- Well
- Propane Water Heater
- Septic Tank
- High Speed Internet
Community Details
- Maple Grove Subdivision
- The community has rules related to allowing corporate owners
Listing and Financial Details
- Tax Lot 35
- Assessor Parcel Number 028B1-7-19
Map
Home Values in the Area
Average Home Value in this Area
Property History
| Date | Event | Price | List to Sale | Price per Sq Ft |
|---|---|---|---|---|
| 11/14/2025 11/14/25 | Pending | -- | -- | -- |
| 11/11/2025 11/11/25 | For Sale | $972,500 | -- | $275 / Sq Ft |
About the Listing Agent

Whether you're buying or selling, you deserve a dedicated professional who operates with honesty, integrity, and a true commitment to putting clients first. I began my real estate career in 2002 after earning my license, starting as a Buyer’s Agent. Over the years, I gained valuable experience working with relocation clients, which gave me deep insight into the unique needs of each individual and family I serve.
Grounded in traditional values—hard work, integrity, and exceptional customer
Tracey's Other Listings
Source: Central Virginia Regional MLS
MLS Number: 2531487
- Windsor Plan at Maple Grove
- Stratford Plan at Maple Grove
- Crenshaw Plan at Maple Grove
- Glenwood Plan at Maple Grove
- Leigh Plan at Maple Grove
- 2960 Lake Stone Lot 31 Terrace
- 2797 Maple Lake Terrace
- 3010 Lake Stone Terrace
- 3120 Lake Stone Lot 22 Terrace
- 2861 Three Bridge Rd
- 2690 High Bank Place
- 3150 Lake Stone Terrace
- 2670 High Bank Place
- 3031 Greywalls Dr
- 3053 Maple Lake Rd
- 2615 Maple Grove Ln E
- 2861 Maple Grove Ln W
- 2574 Shaughnessy Rd
- 3078 Braehead Rd
- 2933 Deercreek Trail

