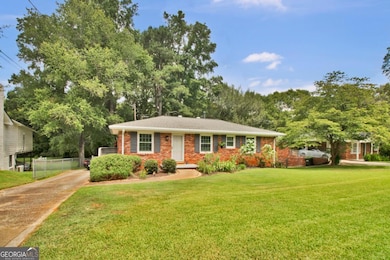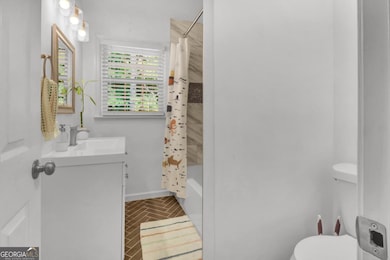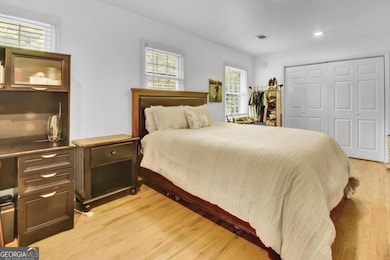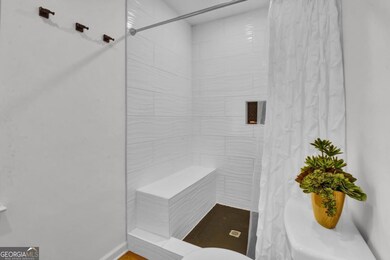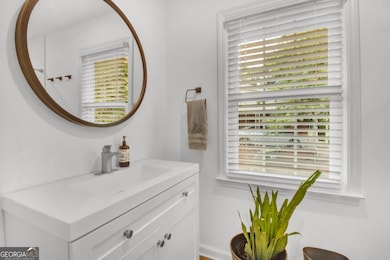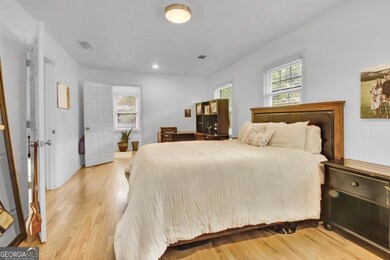2975 Nursery Rd SE Smyrna, GA 30082
Estimated payment $2,494/month
Highlights
- Property is near public transit
- 2-Story Property
- Main Floor Primary Bedroom
- Griffin Middle School Rated A-
- Wood Flooring
- Solid Surface Countertops
About This Home
This completely renovated 3-bedroom, 3-bathroom ranch estate represents the pinnacle of residential sophistication. Strategically positioned within Atlanta's coveted Battery district corridor, this four-sides brick residence offers discerning buyers an unprecedented opportunity to acquire a turnkey luxury property in one of the region's most sought-after locations. The main bright open-concept level showcases a chef's kitchen, premium hardwood flooring and seamlessly connected living and dining spaces. Enjoy the outdoors on your inviting new deck overlooking a private, curated backyard landscape -perfect for entertaining or relaxing. The finished terrace level creates exceptional income diversification opportunities offering a studio-inspired living experience with independent access, Executive guest suite, Multi-generational living, Short-term rental income, Professional office space with quality appointments. This self-contained environment features Private entrance/exit, Wet bar, Full bathroom suite, Spacious laundry facility, Premium LVP flooring, garage and Integrated storage solutions. This property represents a comprehensive infrastructure overhaul, ensuring decades of worry-free ownership with Newer HVAC system, Water Heater, Deck, Roof Gutters, French Drains, Encapsulated Crawlspace, Completely Renovated Bathrooms, Fresh Interior Paint. A close 15 minutes to The Battery, Marietta Square, Cobb Galleria, Silver Comet Trail, I-285, and I-75. Move-in ready, in a safe, welcoming community.
Listing Agent
RRT Real Estate, Inc. Brokerage Phone: 7709059144 License #372152 Listed on: 08/03/2025
Home Details
Home Type
- Single Family
Est. Annual Taxes
- $3,928
Year Built
- Built in 1963
Lot Details
- 7,841 Sq Ft Lot
- Back Yard Fenced
- Level Lot
Home Design
- 2-Story Property
- Traditional Architecture
- Slab Foundation
- Composition Roof
- Four Sided Brick Exterior Elevation
Interior Spaces
- Wet Bar
- Beamed Ceilings
- Double Pane Windows
- Combination Dining and Living Room
- Den
Kitchen
- Microwave
- Dishwasher
- Solid Surface Countertops
- Disposal
Flooring
- Wood
- Tile
Bedrooms and Bathrooms
- 3 Bedrooms | 2 Main Level Bedrooms
- Primary Bedroom on Main
Laundry
- Laundry Room
- Dryer
Finished Basement
- Interior and Exterior Basement Entry
- Finished Basement Bathroom
- Laundry in Basement
- Natural lighting in basement
Home Security
- Carbon Monoxide Detectors
- Fire and Smoke Detector
Parking
- 1 Car Garage
- Garage Door Opener
- Drive Under Main Level
Outdoor Features
- Patio
Location
- Property is near public transit
- Property is near schools
- Property is near shops
Schools
- Norton Park Elementary School
- Griffin Middle School
- Campbell High School
Utilities
- Central Heating and Cooling System
- 220 Volts
- Electric Water Heater
- High Speed Internet
- Phone Available
- Cable TV Available
Community Details
- No Home Owners Association
- Norton Park I Subdivision
Listing and Financial Details
- Legal Lot and Block 19 / E
Map
Home Values in the Area
Average Home Value in this Area
Tax History
| Year | Tax Paid | Tax Assessment Tax Assessment Total Assessment is a certain percentage of the fair market value that is determined by local assessors to be the total taxable value of land and additions on the property. | Land | Improvement |
|---|---|---|---|---|
| 2025 | $3,925 | $150,928 | $40,000 | $110,928 |
| 2024 | $3,928 | $150,928 | $40,000 | $110,928 |
| 2023 | $2,486 | $109,456 | $24,000 | $85,456 |
| 2022 | $3,322 | $109,456 | $24,000 | $85,456 |
| 2021 | $2,484 | $81,860 | $28,000 | $53,860 |
| 2020 | $2,484 | $81,860 | $28,000 | $53,860 |
| 2019 | $2,183 | $71,940 | $28,000 | $43,940 |
| 2018 | $1,513 | $63,648 | $22,800 | $40,848 |
| 2017 | $1,091 | $46,988 | $16,000 | $30,988 |
| 2016 | $1,080 | $46,456 | $12,000 | $34,456 |
| 2015 | $538 | $27,108 | $8,000 | $19,108 |
| 2014 | $543 | $27,108 | $0 | $0 |
Property History
| Date | Event | Price | List to Sale | Price per Sq Ft | Prior Sale |
|---|---|---|---|---|---|
| 10/07/2025 10/07/25 | Price Changed | $412,000 | 0.0% | $187 / Sq Ft | |
| 10/07/2025 10/07/25 | For Sale | $412,000 | -1.9% | $187 / Sq Ft | |
| 10/01/2025 10/01/25 | Pending | -- | -- | -- | |
| 08/03/2025 08/03/25 | For Sale | $420,000 | +3.2% | $191 / Sq Ft | |
| 02/24/2022 02/24/22 | Sold | $407,000 | -0.7% | $185 / Sq Ft | View Prior Sale |
| 01/28/2022 01/28/22 | Pending | -- | -- | -- | |
| 01/15/2022 01/15/22 | For Sale | $410,000 | +124.7% | $186 / Sq Ft | |
| 09/14/2018 09/14/18 | Sold | $182,500 | -1.4% | $166 / Sq Ft | View Prior Sale |
| 08/17/2018 08/17/18 | Pending | -- | -- | -- | |
| 08/13/2018 08/13/18 | For Sale | $185,000 | -- | $168 / Sq Ft |
Purchase History
| Date | Type | Sale Price | Title Company |
|---|---|---|---|
| Special Warranty Deed | $407,000 | Feldman Law Offices Llc | |
| Limited Warranty Deed | $290,000 | None Available | |
| Warranty Deed | $182,500 | -- | |
| Deed | $114,000 | -- | |
| Deed | $99,900 | -- | |
| Deed | $84,000 | -- |
Mortgage History
| Date | Status | Loan Amount | Loan Type |
|---|---|---|---|
| Previous Owner | $305,250 | New Conventional | |
| Previous Owner | $173,300 | New Conventional | |
| Previous Owner | $91,200 | New Conventional | |
| Previous Owner | $96,900 | New Conventional | |
| Previous Owner | $82,106 | FHA |
Source: Georgia MLS
MLS Number: 10577208
APN: 17-0307-0-048-0
- 260 Diane Dr SE
- 259 Diane Dr SE
- 358 Nature Brook Walk SE
- 3158 Autumn Brook Trail SE
- 1007 Oaks Pkwy SE
- 3216 Woodview Dr SE
- 3235 Woodview Dr SE
- 436 Floyd St SE
- 87 Church Rd SE
- 54 Church Rd SE Unit 1
- 3313 Hidden Trail Rd SE
- 3175 Foxwood Trail SE
- 2831 Ivanhoe Ln SE
- 2880 Sherwood Rd SE
- 2740 Ivanhoe Ln SE
- 1104 Huntington Trace SE
- 1166 Magnolia Way SE
- 5004 Rose Ct SE
- 3235 Woodview Dr SE
- 76 Winward Way SE
- 107 Huntwood Dr SE
- 3325 Hidden Trail Rd SE
- 2749 Sanibel Ln SE Unit Lower Level
- 2950 S Cobb Dr SE
- 2757 Sanibel Ln SE
- 3390 Creek Valley Dr SE
- 170 Smyrna Powder Springs Rd SE
- 705 Pinehill Dr SE
- 536 Cresentry Brook
- 2870 Personality Pkwy SW
- 3038 Courtney Dr SW
- 134 Timber Creek Ln SW
- 284 Timber Creek Ln SW
- 159 Timber Creek Ln SW
- 2675 Rosalyn Ln SE
- 300 Hurt Rd SE

