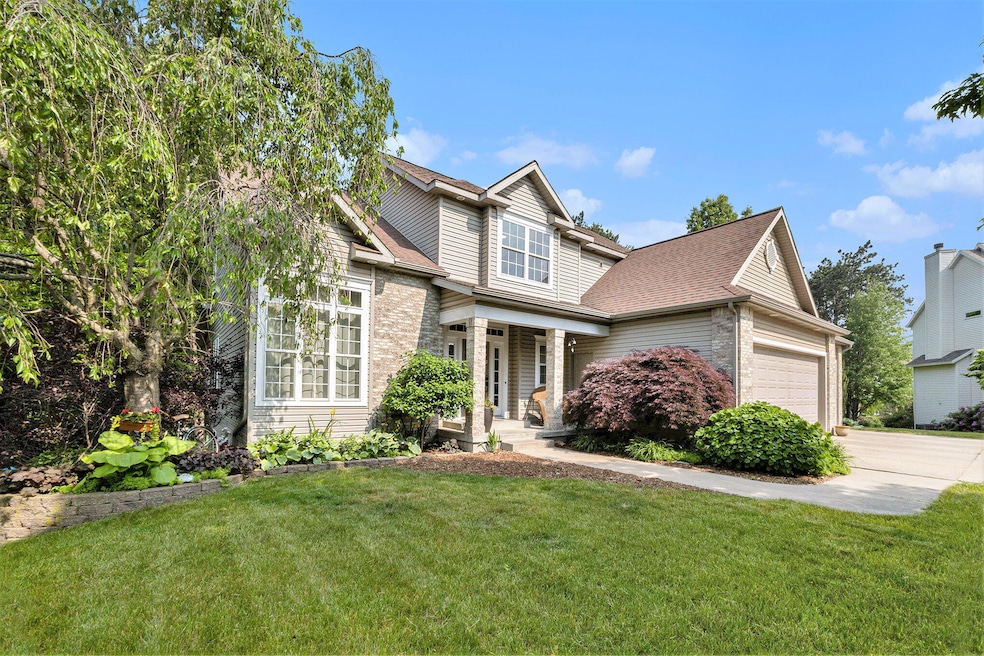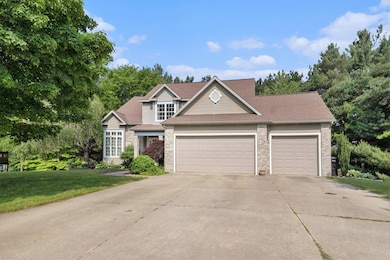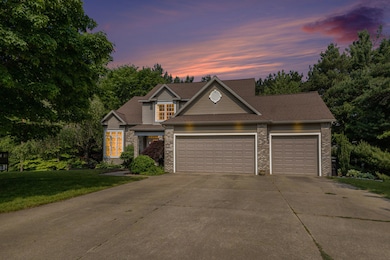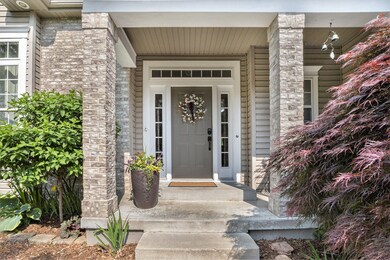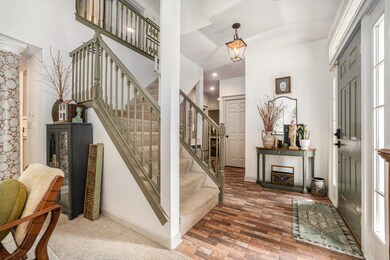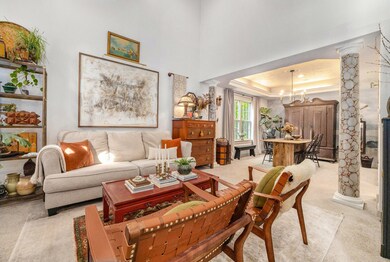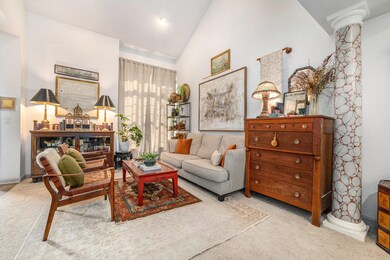
2975 Pine Edge Ct Holland, MI 49424
Estimated payment $4,076/month
Highlights
- Deck
- Traditional Architecture
- 3 Car Attached Garage
- Harbor Lights Middle School Rated A-
- Wood Flooring
- Eat-In Kitchen
About This Home
This beautiful home loaded with character and space in Timberline Acres is just what you are looking for! This property has a 3 stall garage on half an acre lot at the end of a cul de sac. Greet guests in the stunning front entry or drop your stuff in the extra large mud room. With a formal living and dining area as well as eat in kitchen and family room, you can entertain with ease or just have room to relax. The covered back porch offers views of the trees and back yard, as well as hook up for a future hot tub! Upstairs provides 4 bedrooms and 2 baths including a primary suite with plenty of closet space. Downstairs has a walk out rec room as well as guest bed and bath. This incredible home is just minutes from lake MI and downtown Holland.
Last Listed By
Coldwell Banker Woodland Schmidt Saugatuck License #6501394379 Listed on: 06/12/2025

Open House Schedule
-
Saturday, June 14, 202510:00 am to 12:00 pm6/14/2025 10:00:00 AM +00:006/14/2025 12:00:00 PM +00:00Add to Calendar
Home Details
Home Type
- Single Family
Est. Annual Taxes
- $6,075
Year Built
- Built in 1999
Lot Details
- 0.45 Acre Lot
- Lot Dimensions are 56x145x104x111x135
- Sprinkler System
Parking
- 3 Car Attached Garage
- Front Facing Garage
- Garage Door Opener
Home Design
- Traditional Architecture
- Brick Exterior Construction
- Shingle Roof
- Vinyl Siding
Interior Spaces
- 2-Story Property
- Central Vacuum
- Insulated Windows
- Family Room with Fireplace
Kitchen
- Eat-In Kitchen
- Range
- Dishwasher
- Kitchen Island
- Snack Bar or Counter
Flooring
- Wood
- Carpet
- Ceramic Tile
Bedrooms and Bathrooms
- 5 Bedrooms
Laundry
- Laundry on main level
- Dryer
- Washer
Finished Basement
- Walk-Out Basement
- Basement Fills Entire Space Under The House
- 1 Bedroom in Basement
Outdoor Features
- Deck
Utilities
- Forced Air Heating and Cooling System
- Heating System Uses Natural Gas
- Natural Gas Water Heater
- High Speed Internet
- Phone Available
- Cable TV Available
Map
Home Values in the Area
Average Home Value in this Area
Tax History
| Year | Tax Paid | Tax Assessment Tax Assessment Total Assessment is a certain percentage of the fair market value that is determined by local assessors to be the total taxable value of land and additions on the property. | Land | Improvement |
|---|---|---|---|---|
| 2024 | $4,795 | $268,700 | $0 | $0 |
| 2023 | $4,626 | $228,900 | $0 | $0 |
| 2022 | $5,508 | $208,100 | $0 | $0 |
| 2021 | $5,359 | $194,200 | $0 | $0 |
| 2020 | $5,254 | $178,300 | $0 | $0 |
| 2019 | $5,196 | $171,300 | $0 | $0 |
| 2018 | $4,324 | $173,900 | $0 | $0 |
| 2017 | $4,253 | $173,900 | $0 | $0 |
| 2016 | $4,229 | $162,300 | $0 | $0 |
| 2015 | -- | $157,900 | $0 | $0 |
| 2014 | -- | $142,400 | $0 | $0 |
Property History
| Date | Event | Price | Change | Sq Ft Price |
|---|---|---|---|---|
| 06/12/2025 06/12/25 | For Sale | $639,000 | +104.2% | $198 / Sq Ft |
| 03/23/2018 03/23/18 | Sold | $313,000 | -3.7% | $97 / Sq Ft |
| 02/11/2018 02/11/18 | Pending | -- | -- | -- |
| 12/18/2017 12/18/17 | For Sale | $324,900 | -- | $100 / Sq Ft |
Purchase History
| Date | Type | Sale Price | Title Company |
|---|---|---|---|
| Warranty Deed | -- | None Listed On Document | |
| Warranty Deed | $313,000 | Foundation Title Agency Lllc | |
| Warranty Deed | $340,000 | -- |
Mortgage History
| Date | Status | Loan Amount | Loan Type |
|---|---|---|---|
| Previous Owner | $244,000 | No Value Available | |
| Previous Owner | $297,350 | New Conventional | |
| Previous Owner | $256,000 | New Conventional | |
| Previous Owner | $48,000 | Credit Line Revolving | |
| Previous Owner | $375,000 | Unknown | |
| Previous Owner | $93,750 | Stand Alone Second | |
| Previous Owner | $78,000 | Credit Line Revolving | |
| Previous Owner | $272,000 | Fannie Mae Freddie Mac | |
| Previous Owner | $68,000 | Credit Line Revolving | |
| Previous Owner | $219,000 | Unknown |
Similar Homes in Holland, MI
Source: Southwestern Michigan Association of REALTORS®
MLS Number: 25027937
APN: 70-15-13-213-016
- 14612 Woodpine Dr
- 2978 Creek Edge Ct
- 3094 Timberpine Ave
- 3112 Thornbury Dr
- 14921 Timberpine Ct
- 14921 Creek Edge Dr
- 3172 Timberpine Ave
- 14967 Timberoak St
- 2952 Red Alder Dr
- 3080 Silver Fir Ct
- 2532 Prairie Ave
- 15178 Silver Fir Dr
- 2967 152nd Ave
- 534 Woodland Dr
- 3611 Butternut Dr Unit 35
- 14157 Carol St
- 2415 Nuttall Ct Unit 28
- 916 N Kingwood Ct
- 14280 James St
- 14163 Ridgewood Dr
