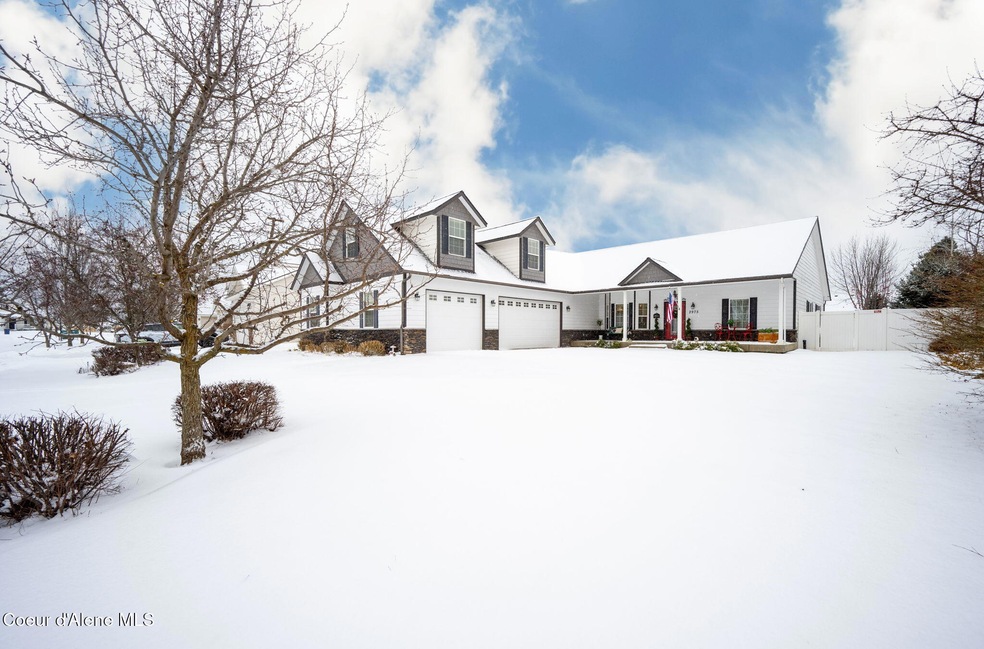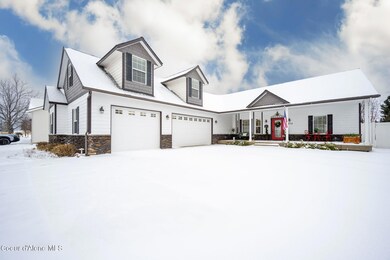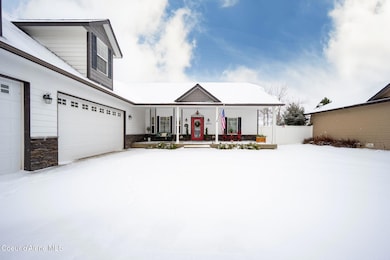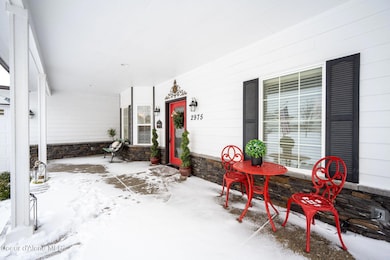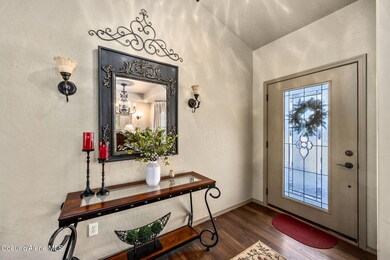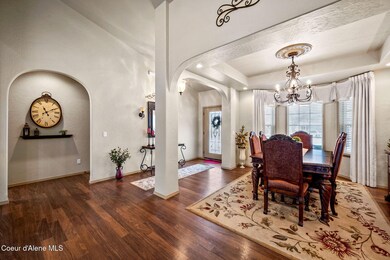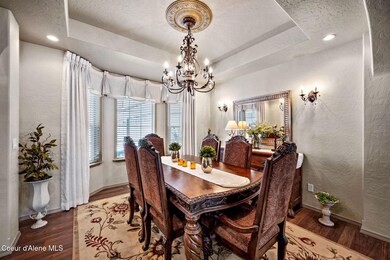
2975 W Thorndale Loop Coeur D Alene, ID 83815
Atlas-Prairie NeighborhoodHighlights
- Spa
- Lawn
- Neighborhood Views
- Jetted Tub in Primary Bathroom
- Outdoor Water Feature
- Covered patio or porch
About This Home
As of March 2025Welcome to The Landings in Coeur d'Alene!
This stunning home blends timeless charm with modern comfort. An oversized 3 car garage with a 740ft bonus room and 1/2 bath above. The open floor plan invites you in with a spacious living room, featuring natural light from a large picture window and a cozy gas fireplace framed by custom shelves.
The kitchen is a chef's haven, boasting stainless steel appliances, custom cabinets, a walk-in pantry, and a breakfast bar. The formal dining room is perfect for hosting family and friends. Step outside into a beautifully landscaped backyard, onto a covered patio ideal for outdoor dining, surrounded by mature trees. In this ideally located neighborhood, you'll enjoy access to parks, schools, shopping, and dining. With Coeur d'Alene Lake and the Spokane River nearby, endless opportunities for boating, fishing, and watersports await. This home offers more than a place to live—it's a lifestyle.
Last Agent to Sell the Property
Better Homes and Gardens Hope Realty License #SP58198 Listed on: 02/07/2025

Home Details
Home Type
- Single Family
Est. Annual Taxes
- $2,911
Year Built
- Built in 2008
Lot Details
- 0.28 Acre Lot
- Property is Fully Fenced
- Landscaped
- Level Lot
- Front and Back Yard Sprinklers
- Lawn
- Property is zoned CDA-R-3, CDA-R-3
HOA Fees
- $28 Monthly HOA Fees
Parking
- Attached Garage
Home Design
- Concrete Foundation
- Frame Construction
- Shingle Roof
- Composition Roof
Interior Spaces
- 2,867 Sq Ft Home
- 1-Story Property
- Fireplace
- Neighborhood Views
- Crawl Space
Kitchen
- Breakfast Bar
- Walk-In Pantry
- Electric Oven or Range
- Microwave
- Dishwasher
- Disposal
Flooring
- Carpet
- Luxury Vinyl Plank Tile
Bedrooms and Bathrooms
- 3 Main Level Bedrooms
- 3 Bathrooms
- Jetted Tub in Primary Bathroom
Laundry
- Electric Dryer
- Washer
Outdoor Features
- Spa
- Covered Deck
- Covered patio or porch
- Outdoor Water Feature
- Exterior Lighting
- Rain Gutters
Utilities
- Forced Air Heating and Cooling System
- Heating System Uses Natural Gas
- Heat Pump System
- Furnace
- Gas Available
- Gas Water Heater
- High Speed Internet
- Cable TV Available
Community Details
- Landings At Waterford Subdivision
Listing and Financial Details
- Assessor Parcel Number C55240070100
Ownership History
Purchase Details
Home Financials for this Owner
Home Financials are based on the most recent Mortgage that was taken out on this home.Purchase Details
Purchase Details
Purchase Details
Home Financials for this Owner
Home Financials are based on the most recent Mortgage that was taken out on this home.Purchase Details
Home Financials for this Owner
Home Financials are based on the most recent Mortgage that was taken out on this home.Purchase Details
Home Financials for this Owner
Home Financials are based on the most recent Mortgage that was taken out on this home.Similar Homes in the area
Home Values in the Area
Average Home Value in this Area
Purchase History
| Date | Type | Sale Price | Title Company |
|---|---|---|---|
| Warranty Deed | -- | Title One | |
| Personal Reps Deed | -- | Bredeson Law Group | |
| Interfamily Deed Transfer | -- | Kootenai County Title Compan | |
| Warranty Deed | -- | -- | |
| Interfamily Deed Transfer | -- | -- | |
| Quit Claim Deed | -- | -- |
Mortgage History
| Date | Status | Loan Amount | Loan Type |
|---|---|---|---|
| Previous Owner | $291,000 | VA | |
| Previous Owner | $328,000 | Adjustable Rate Mortgage/ARM | |
| Previous Owner | $24,000 | Stand Alone Second | |
| Previous Owner | $296,000 | Adjustable Rate Mortgage/ARM | |
| Previous Owner | $2,000,000 | Unknown |
Property History
| Date | Event | Price | Change | Sq Ft Price |
|---|---|---|---|---|
| 03/24/2025 03/24/25 | Sold | -- | -- | -- |
| 02/09/2025 02/09/25 | Pending | -- | -- | -- |
| 02/07/2025 02/07/25 | For Sale | $750,000 | -- | $262 / Sq Ft |
Tax History Compared to Growth
Tax History
| Year | Tax Paid | Tax Assessment Tax Assessment Total Assessment is a certain percentage of the fair market value that is determined by local assessors to be the total taxable value of land and additions on the property. | Land | Improvement |
|---|---|---|---|---|
| 2024 | $2,911 | $725,020 | $180,000 | $545,020 |
| 2023 | $2,911 | $753,620 | $180,000 | $573,620 |
| 2022 | $3,739 | $846,800 | $213,840 | $632,960 |
| 2021 | $3,559 | $544,392 | $118,800 | $425,592 |
| 2020 | $3,105 | $456,610 | $99,000 | $357,610 |
| 2019 | $3,442 | $425,423 | $90,000 | $335,423 |
| 2018 | $3,389 | $386,580 | $79,834 | $306,746 |
| 2017 | $3,076 | $338,168 | $66,528 | $271,640 |
| 2016 | $2,958 | $311,870 | $55,440 | $256,430 |
| 2015 | $2,909 | $296,710 | $52,800 | $243,910 |
| 2013 | $2,569 | $247,480 | $34,200 | $213,280 |
Agents Affiliated with this Home
-
Michele Matthews
M
Seller's Agent in 2025
Michele Matthews
Better Homes and Gardens Hope Realty
(480) 797-8516
1 in this area
12 Total Sales
-
Colleen Samson

Buyer's Agent in 2025
Colleen Samson
John L. Scott
(509) 280-6577
1 in this area
42 Total Sales
Map
Source: Coeur d'Alene Multiple Listing Service
MLS Number: 25-1156
APN: C55240070100
- 7068 N Epervier Ln
- 7279 N Grafton St
- 7291 N Grafton St
- 3619 W Manning Loop
- 7374 N Breaux
- 7365 N Breaux
- 7379 Breaux Dr
- 7350 N Breaux Dr
- 6920 N Epervier Ln
- 7322 Breaux Dr
- 7336 Breaux Dr
- 7388 Breaux Dr
- 7400 Breaux Dr
- 7414 Breaux Dr
- 7528 N Talon Ln
- 3678 W Sharpshin Dr
- 7435 N Cornwall St
- 3585 W Newbrook Dr
- 3391 W Loxton Loop
- 7402 Bedford Ln
