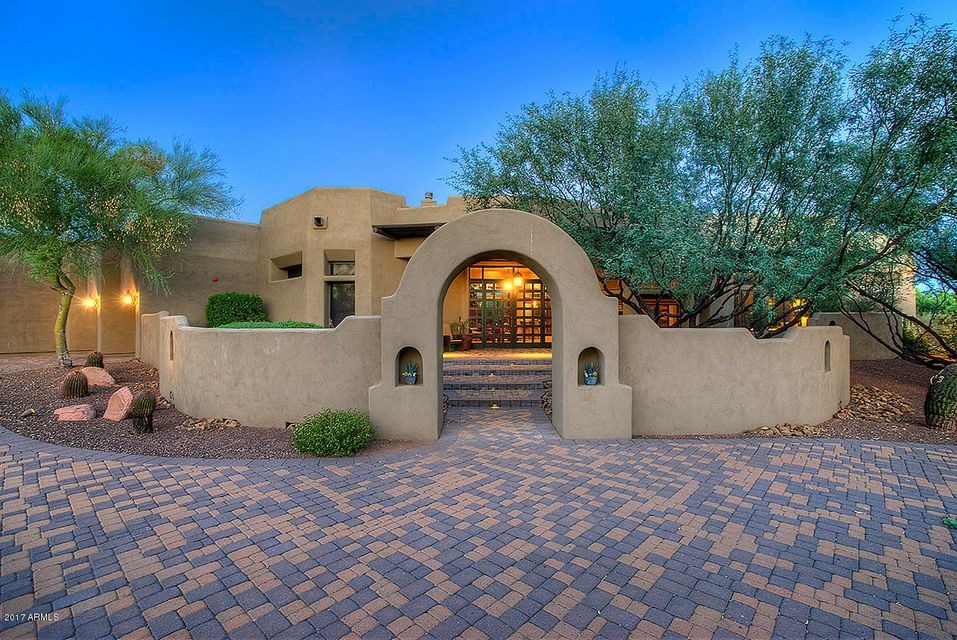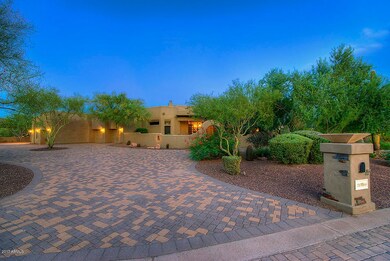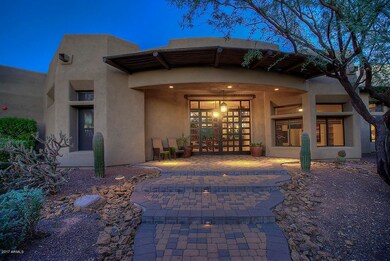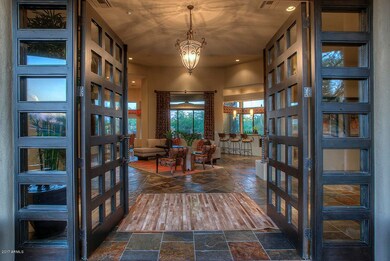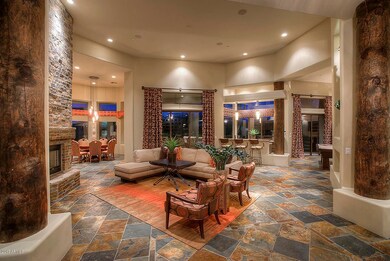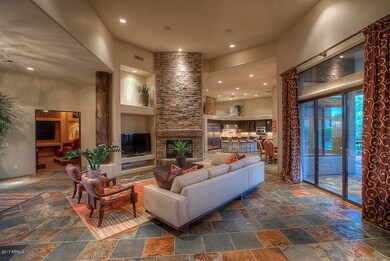
29755 N 75th Place Scottsdale, AZ 85266
Desert Foothills NeighborhoodHighlights
- Guest House
- Heated Spa
- Gated Community
- Sonoran Trails Middle School Rated A-
- Sitting Area In Primary Bedroom
- City Lights View
About This Home
As of June 2024Located in the heart of Scottsdale, this stately Southwest Contemporary is in the intimate gated enclave of Dixileta Verde. An elegant entry experience with circle drive and courtyard sets the stage for this sophisticated home. Impressive grand glass/wood entry doors open to the foyer with views across the great room to the lush backyard and mountain views beyond. Well-designed open home plan, with great room, kitchen/breakfast, wet bar and inviting den is an entertainer’s dream. Distinguished finishes throughout, include slate and wood flooring, custom wood cabinetry and doors, stainless appliances, and chiseled granite countertops in the gourmet kitchen. Intimate home theatre and office/gym add to the functional style of this home. (Click more to continue reading) Luxurious master retreat includes a stone fireplace, lavish bath and generous walk-in closet. Three supporting bedrooms all offer walk-in closets and private baths. A 644 SF detached guest casita provides privacy and comfort to your visitors. Picturesque 1.68 ac lot with lush artificial turf lawn, expansive patios, sun deck, outdoor kitchen and fireplace, resort style split pool & spa expand the living areas to the outdoors. A slice of paradise in AZ!
Last Agent to Sell the Property
Russ Lyon Sotheby's International Realty License #SA551170000 Listed on: 09/15/2017

Home Details
Home Type
- Single Family
Est. Annual Taxes
- $5,752
Year Built
- Built in 2003
Lot Details
- 1.68 Acre Lot
- Cul-De-Sac
- Private Streets
- Desert faces the front and back of the property
- Wrought Iron Fence
- Block Wall Fence
- Artificial Turf
- Corner Lot
- Misting System
- Front and Back Yard Sprinklers
- Sprinklers on Timer
- Private Yard
Parking
- 4 Car Direct Access Garage
- Side or Rear Entrance to Parking
- Tandem Parking
- Garage Door Opener
- Circular Driveway
Property Views
- City Lights
- Mountain
Home Design
- Santa Fe Architecture
- Wood Frame Construction
- Built-Up Roof
- Foam Roof
- Stucco
Interior Spaces
- 5,937 Sq Ft Home
- 1-Story Property
- Wet Bar
- Vaulted Ceiling
- Ceiling Fan
- Two Way Fireplace
- Gas Fireplace
- Roller Shields
- Family Room with Fireplace
- 3 Fireplaces
- Living Room with Fireplace
Kitchen
- Eat-In Kitchen
- Breakfast Bar
- Built-In Microwave
- Dishwasher
- Kitchen Island
- Granite Countertops
Flooring
- Wood
- Stone
Bedrooms and Bathrooms
- 5 Bedrooms
- Sitting Area In Primary Bedroom
- Fireplace in Primary Bedroom
- Walk-In Closet
- Primary Bathroom is a Full Bathroom
- 5.5 Bathrooms
- Dual Vanity Sinks in Primary Bathroom
- Hydromassage or Jetted Bathtub
- Bathtub With Separate Shower Stall
Laundry
- Laundry in unit
- Dryer
- Washer
Home Security
- Security System Owned
- Fire Sprinkler System
Pool
- Heated Spa
- Play Pool
- Fence Around Pool
Outdoor Features
- Balcony
- Covered patio or porch
- Outdoor Fireplace
- Built-In Barbecue
- Playground
Schools
- Desert Sun Academy Elementary School
- Sonoran Trails Middle School
- Cactus Shadows High School
Utilities
- Refrigerated Cooling System
- Zoned Heating
- Heating System Uses Natural Gas
- High Speed Internet
Additional Features
- No Interior Steps
- Guest House
Listing and Financial Details
- Assessor Parcel Number 216-69-193
Community Details
Overview
- Property has a Home Owners Association
- Scm Association, Phone Number (602) 952-8152
- Built by Custom
- Dixileta Verde Subdivision
Security
- Gated Community
Ownership History
Purchase Details
Home Financials for this Owner
Home Financials are based on the most recent Mortgage that was taken out on this home.Purchase Details
Purchase Details
Home Financials for this Owner
Home Financials are based on the most recent Mortgage that was taken out on this home.Purchase Details
Purchase Details
Home Financials for this Owner
Home Financials are based on the most recent Mortgage that was taken out on this home.Purchase Details
Home Financials for this Owner
Home Financials are based on the most recent Mortgage that was taken out on this home.Purchase Details
Home Financials for this Owner
Home Financials are based on the most recent Mortgage that was taken out on this home.Purchase Details
Home Financials for this Owner
Home Financials are based on the most recent Mortgage that was taken out on this home.Purchase Details
Similar Homes in the area
Home Values in the Area
Average Home Value in this Area
Purchase History
| Date | Type | Sale Price | Title Company |
|---|---|---|---|
| Warranty Deed | $2,650,000 | Wfg National Title Insurance C | |
| Interfamily Deed Transfer | -- | None Available | |
| Warranty Deed | $1,350,000 | First American Title Insuran | |
| Warranty Deed | $1,145,000 | Equity Title Agency Inc | |
| Warranty Deed | $1,040,000 | Security Title Agency Inc | |
| Interfamily Deed Transfer | -- | Security Title Agency | |
| Interfamily Deed Transfer | -- | Security Title Agency | |
| Interfamily Deed Transfer | -- | Century Title Agency Inc | |
| Warranty Deed | $149,000 | Century Title Agency Inc | |
| Trustee Deed | $144,000 | -- |
Mortgage History
| Date | Status | Loan Amount | Loan Type |
|---|---|---|---|
| Previous Owner | $1,172,000 | New Conventional | |
| Previous Owner | $1,150,000 | Purchase Money Mortgage | |
| Previous Owner | $550,000 | Credit Line Revolving | |
| Previous Owner | $350,000 | Credit Line Revolving | |
| Previous Owner | $707,000 | New Conventional | |
| Previous Owner | $135,000 | Credit Line Revolving | |
| Previous Owner | $656,250 | Purchase Money Mortgage | |
| Previous Owner | $491,200 | New Conventional | |
| Closed | $125,000 | No Value Available |
Property History
| Date | Event | Price | Change | Sq Ft Price |
|---|---|---|---|---|
| 06/27/2024 06/27/24 | Sold | $2,650,000 | 0.0% | $446 / Sq Ft |
| 06/07/2024 06/07/24 | Pending | -- | -- | -- |
| 06/04/2024 06/04/24 | Price Changed | $2,650,000 | -1.5% | $446 / Sq Ft |
| 05/17/2024 05/17/24 | For Sale | $2,690,000 | +99.3% | $453 / Sq Ft |
| 11/15/2017 11/15/17 | Sold | $1,350,000 | -3.5% | $227 / Sq Ft |
| 09/15/2017 09/15/17 | For Sale | $1,399,000 | -- | $236 / Sq Ft |
Tax History Compared to Growth
Tax History
| Year | Tax Paid | Tax Assessment Tax Assessment Total Assessment is a certain percentage of the fair market value that is determined by local assessors to be the total taxable value of land and additions on the property. | Land | Improvement |
|---|---|---|---|---|
| 2025 | $4,128 | $114,049 | -- | -- |
| 2024 | $5,247 | $108,618 | -- | -- |
| 2023 | $5,247 | $137,310 | $27,460 | $109,850 |
| 2022 | $5,067 | $102,770 | $20,550 | $82,220 |
| 2021 | $5,512 | $96,780 | $19,350 | $77,430 |
| 2020 | $6,772 | $89,360 | $17,870 | $71,490 |
| 2019 | $5,430 | $89,110 | $17,820 | $71,290 |
| 2018 | $5,249 | $84,920 | $16,980 | $67,940 |
| 2017 | $5,752 | $84,070 | $16,810 | $67,260 |
| 2016 | $5,727 | $82,500 | $16,500 | $66,000 |
| 2015 | $5,416 | $80,310 | $16,060 | $64,250 |
Agents Affiliated with this Home
-

Seller's Agent in 2024
Lauren Rosin
eXp Realty
(480) 744-4604
3 in this area
837 Total Sales
-

Seller Co-Listing Agent in 2024
John Galaviz
eXp Realty
(623) 215-5659
1 in this area
122 Total Sales
-

Seller's Agent in 2017
Allan Macdonald
Russ Lyon Sotheby's International Realty
(480) 220-9724
2 in this area
147 Total Sales
-

Buyer's Agent in 2017
Roger Malcolm
Realty Executives
(602) 430-0285
82 Total Sales
-

Buyer Co-Listing Agent in 2017
Nicholas Carlson
Compass
(480) 200-9471
60 Total Sales
Map
Source: Arizona Regional Multiple Listing Service (ARMLS)
MLS Number: 5660936
APN: 216-69-193
- 29501 N 76th St
- 7747 E Baker Dr
- 30330 N 77th Place
- 7728 E Mary Sharon Dr
- 29991 N 78th Place
- 30396 N 72nd Place Unit 21
- 7500 E Pontebella Dr
- 7261 E Via Dona Rd
- 30401 N 78th St Unit 89
- 7032 E Balancing Rock Rd
- 30962 N 74th Way
- 7641 E Balao Dr
- 8300 E Dixileta Dr Unit 306
- 7283 E Brisa Dr
- 7975 E Dale Ln
- 7070 E Lowden Dr
- 31107 N 72nd Place
- 7723 E Visao Dr
- 6835 E Peak View Rd
- 29430 N 68th St
