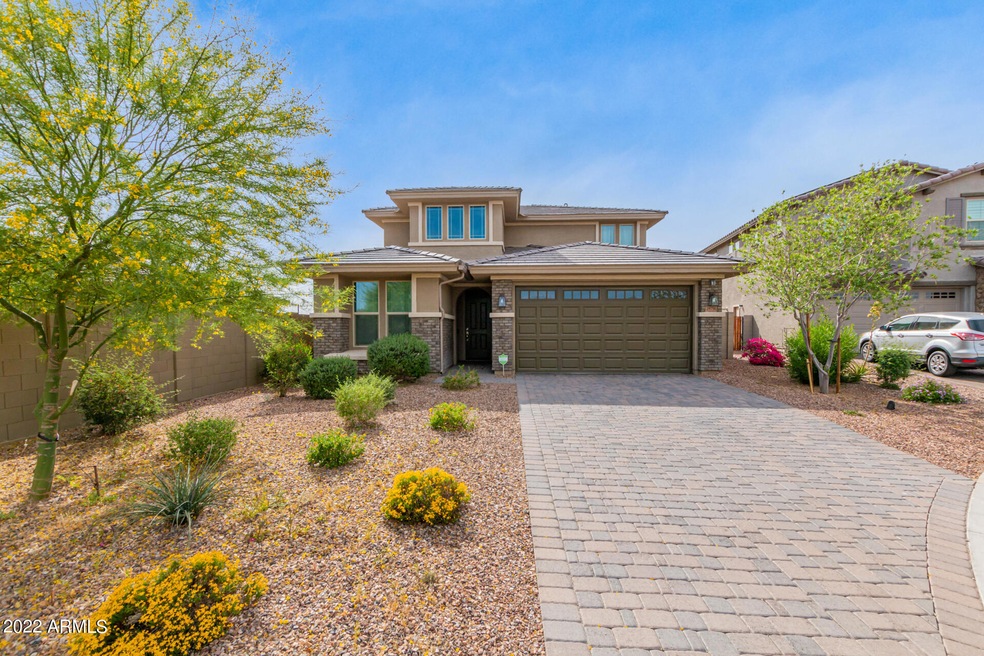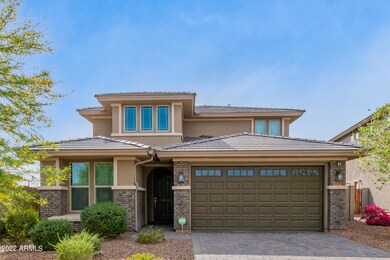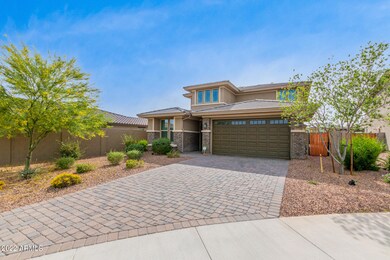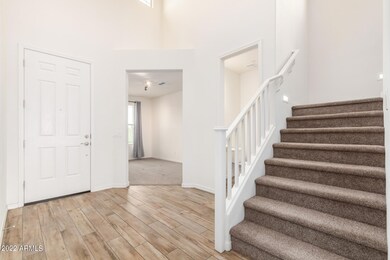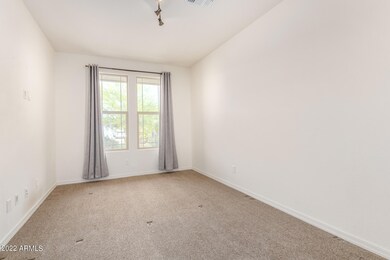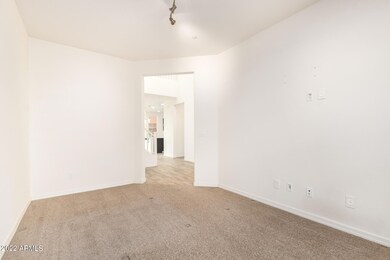
29756 N 114th Ln Peoria, AZ 85383
Vistancia NeighborhoodEstimated Value: $680,000 - $771,000
Highlights
- Golf Course Community
- Fitness Center
- Community Pool
- Vistancia Elementary School Rated A-
- Clubhouse
- Tennis Courts
About This Home
As of June 2022Fantastic 4 BR 3.5 BA + Den in Vistancia Village! Nestled on a quiet cul-de-sac the lot features a long paver driveway. Foyer entry, natural lighting, neutral tones of carpet, wood look tile, coordinating fans fixtures and hardware cascade through this home. Just off the entry is den & half bathroom convenient for working from home. The great room features an open feel w/ a multi-sliding doors leading to the backyard. The elegant kitchen opens to the dining and living area complete w/ recessed and pendant lighting, Espresso cabinets, gas cooktop, stainless steel hood, wall oven, built-in microwave, refrigerator, large walk-pantry and island w/breakfast bar. The main bedroom includes a large a private bathroom w/ dual vanities, extended counter space, separate shower/tub and walk-in closet. The 2nd bedroom also has a private bathroom. All bedrooms have walk-in closets. Upstairs, is a spacious loft. Gorgeous backyard, covered porch with paver flooring and professional landscaping.
Home Details
Home Type
- Single Family
Est. Annual Taxes
- $4,247
Year Built
- Built in 2019
Lot Details
- 7,477 Sq Ft Lot
- Desert faces the front of the property
- Cul-De-Sac
- Block Wall Fence
- Grass Covered Lot
HOA Fees
- $86 Monthly HOA Fees
Parking
- 2 Car Direct Access Garage
- Garage Door Opener
Home Design
- Brick Exterior Construction
- Wood Frame Construction
- Tile Roof
- Stucco
Interior Spaces
- 2,881 Sq Ft Home
- 2-Story Property
- Ceiling height of 9 feet or more
- Ceiling Fan
Kitchen
- Breakfast Bar
- Gas Cooktop
- Built-In Microwave
- Kitchen Island
Flooring
- Carpet
- Tile
Bedrooms and Bathrooms
- 4 Bedrooms
- Primary Bathroom is a Full Bathroom
- 3.5 Bathrooms
- Dual Vanity Sinks in Primary Bathroom
- Bathtub With Separate Shower Stall
Outdoor Features
- Covered patio or porch
Schools
- Vistancia Elementary School
- Liberty High School
Utilities
- Central Air
- Heating System Uses Natural Gas
- High Speed Internet
- Cable TV Available
Listing and Financial Details
- Tax Lot 14
- Assessor Parcel Number 510-10-281
Community Details
Overview
- Association fees include ground maintenance
- Ccmc Association, Phone Number (480) 921-7500
- Built by Gehan Homes
- Vistancia Village D Parcel D3b Subdivision
Amenities
- Clubhouse
- Theater or Screening Room
- Recreation Room
Recreation
- Golf Course Community
- Tennis Courts
- Community Playground
- Fitness Center
- Community Pool
- Community Spa
- Bike Trail
Ownership History
Purchase Details
Home Financials for this Owner
Home Financials are based on the most recent Mortgage that was taken out on this home.Purchase Details
Purchase Details
Purchase Details
Home Financials for this Owner
Home Financials are based on the most recent Mortgage that was taken out on this home.Purchase Details
Similar Homes in Peoria, AZ
Home Values in the Area
Average Home Value in this Area
Purchase History
| Date | Buyer | Sale Price | Title Company |
|---|---|---|---|
| Scarano Michael | $675,000 | New Title Company Name | |
| Envision Southwest Llc | $505,000 | New Title Company Name | |
| Parris Rooshell Nicole | -- | New Title Company Name | |
| Envision Southwest Llc | $505,000 | New Title Company Name | |
| Parris Rooshell Nicole | -- | New Title Company Name | |
| Parris Rooshell Nicole | $399,598 | First American Title Insuran | |
| Gehan Homes Of Arizona Llc | $3,074,345 | First American Title |
Mortgage History
| Date | Status | Borrower | Loan Amount |
|---|---|---|---|
| Open | Scarano Michael D | $125,000 | |
| Open | Scarano Michael | $345,000 | |
| Previous Owner | Parris Rooshell Nicole | $404,466 | |
| Previous Owner | Parris Rooshell Nicole | $399,898 |
Property History
| Date | Event | Price | Change | Sq Ft Price |
|---|---|---|---|---|
| 06/27/2022 06/27/22 | Sold | $675,000 | -2.9% | $234 / Sq Ft |
| 05/27/2022 05/27/22 | Pending | -- | -- | -- |
| 05/05/2022 05/05/22 | Price Changed | $695,000 | -0.7% | $241 / Sq Ft |
| 04/15/2022 04/15/22 | For Sale | $700,000 | -- | $243 / Sq Ft |
Tax History Compared to Growth
Tax History
| Year | Tax Paid | Tax Assessment Tax Assessment Total Assessment is a certain percentage of the fair market value that is determined by local assessors to be the total taxable value of land and additions on the property. | Land | Improvement |
|---|---|---|---|---|
| 2025 | $4,086 | $43,251 | -- | -- |
| 2024 | $4,132 | $41,191 | -- | -- |
| 2023 | $4,132 | $48,450 | $9,690 | $38,760 |
| 2022 | $4,096 | $39,970 | $7,990 | $31,980 |
| 2021 | $4,247 | $47,580 | $9,510 | $38,070 |
| 2020 | $4,250 | $47,730 | $9,540 | $38,190 |
| 2019 | $200 | $16,575 | $16,575 | $0 |
Agents Affiliated with this Home
-
Richard Harless

Seller's Agent in 2022
Richard Harless
AZ Flat Fee
(480) 485-4881
5 in this area
804 Total Sales
-
S
Seller Co-Listing Agent in 2022
Shannon Duke
AZ Flat Fee
-
Benjamin J. Katz

Buyer's Agent in 2022
Benjamin J. Katz
Lake Pleasant Real Estate
(480) 272-5158
159 in this area
210 Total Sales
Map
Source: Arizona Regional Multiple Listing Service (ARMLS)
MLS Number: 6384709
APN: 510-10-281
- 11544 W Ashby Dr
- 11554 W Lone Tree Trail
- 11407 W Duane Ln
- 11366 W Ashby Dr
- 11609 W Andrew Ln
- 30255 N 115th Dr
- 30277 N 115th Ln
- 11705 W Red Hawk Dr
- 30401 N 115th Dr
- 30271 N 117th Dr
- 30406 N 116th Ln
- 11612 W Candelilla Way
- 11856 W Lone Tree Trail
- 11844 W Nadine Way
- 11578 W Montansoro Ln
- 30505 N Sage Dr
- 30545 N Sage Dr Unit 4
- 29751 N 119th Ln
- 29715 N 119th Ln
- 11988 W Nadine Way
- 29756 N 114th Ln
- 29774 N 114th Ln
- 29724 N 114th Ln
- 29682 N 114th Ln
- 29795 N 115th Dr
- 29640 N 114th Ln
- 29798 N 114th Ln
- 29831 N 115th Dr
- 29761 N 114th Ln
- 29739 N 114th Ln
- 29761 N 114th Ln
- 29849 N 115th Dr
- 29785 N 114th Ln
- 29717 N 114th Ln
- 29695 N 114th Ln
- 29867 N 115th Dr
- 29671 N 114th Ln
- 29885 N 115th Dr
- 29649 N 114th Ln
- 11493 W Nadine Way
